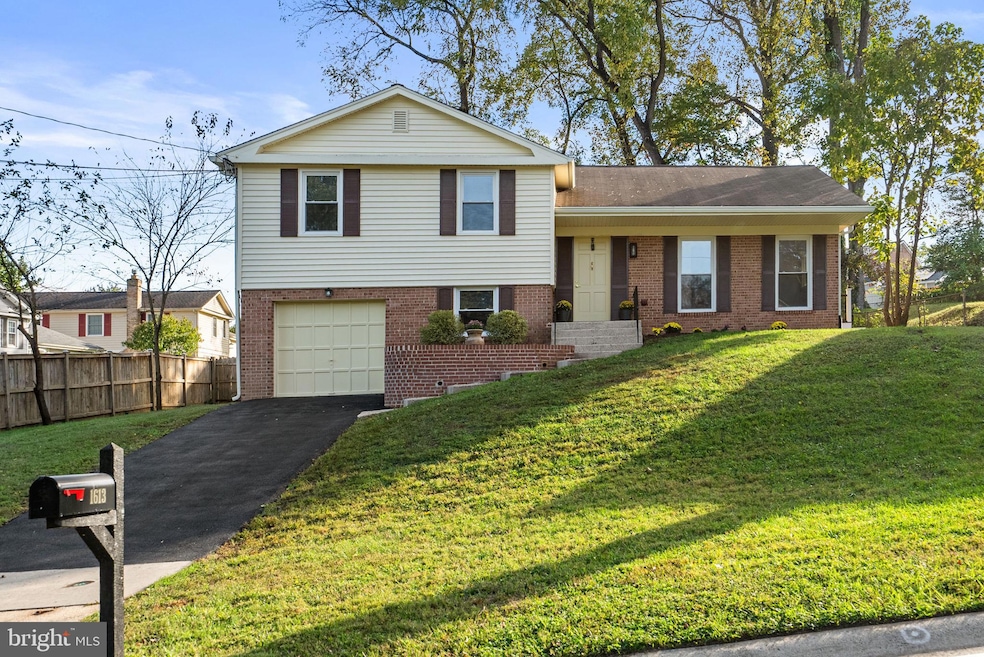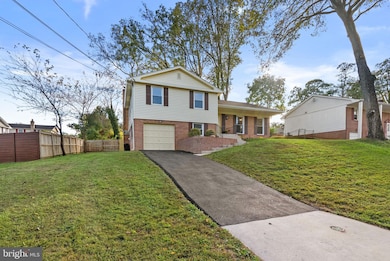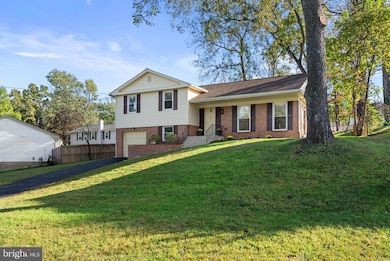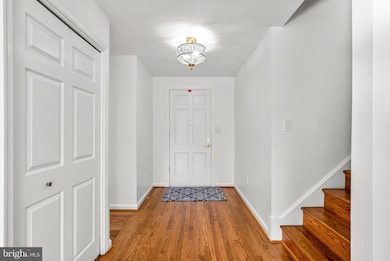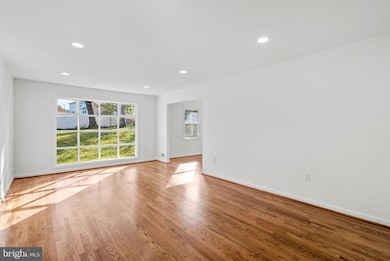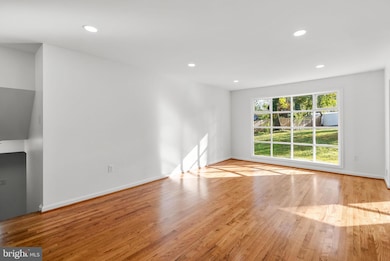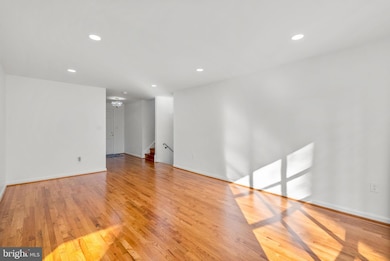1613 Lemontree Ln Silver Spring, MD 20904
Estimated payment $3,990/month
Highlights
- 1 Fireplace
- No HOA
- 1 Car Attached Garage
- William Tyler Page Elementary School Rated A-
- Home Office
- Living Room
About This Home
Welcome HOME to this meticulous 4-bedroom, 2.5-bathroom home!! This home shows that it was loved for many years. The house has been updated and is ready for you to move in! When you walk in, you will notice that all the hardwood floors have been refinished. They are so inviting, and the entire home has also been painted and is ready for your touch. The house has so many nice modern touches including, new ceiling lights throughout the house and new outside lights and remote-controlled ceiling fans. Outside you will find new gutters and downspouts as well as a new backyard gate. The bedrooms upstairs also have beautiful hardwood floors, and the bathrooms are also updated with new vanities, mirrors and lights. Throughout the house, all the bifold doors are new as well as all the hardware for the doors. The kitchen has everything you need and was updated with new soft close cabinets, under cabinet lighting and new appliances. One level down you will find a cozy family room with a wood burning fireplace and a slider to the backyard. On that level you also have the entrance to the garage and a sunlit office and an updated half bathroom. In the basement you have your washer and dryer and TONS of storage and potential. The house has a radon remediation system, and the basement has a French drain and sump pump.
Listing Agent
(301) 802-2431 remaxnatasha@gmail.com RE/MAX Realty Centre, Inc. License #597581 Listed on: 10/15/2025

Home Details
Home Type
- Single Family
Est. Annual Taxes
- $6,183
Year Built
- Built in 1967
Lot Details
- 0.26 Acre Lot
- Property is zoned R90
Parking
- 1 Car Attached Garage
- Front Facing Garage
Home Design
- Split Level Home
- Brick Exterior Construction
- Active Radon Mitigation
Interior Spaces
- Property has 4 Levels
- 1 Fireplace
- Entrance Foyer
- Family Room
- Living Room
- Dining Room
- Home Office
Kitchen
- Gas Oven or Range
- Built-In Microwave
- Ice Maker
- Dishwasher
- Disposal
Bedrooms and Bathrooms
- 4 Bedrooms
Laundry
- Laundry Room
- Dryer
- Washer
Unfinished Basement
- Drainage System
- Sump Pump
- Basement with some natural light
Utilities
- 90% Forced Air Heating and Cooling System
- Cooling System Utilizes Natural Gas
- Vented Exhaust Fan
- Natural Gas Water Heater
Community Details
- No Home Owners Association
- Fairknoll Subdivision
Listing and Financial Details
- Tax Lot 7
- Assessor Parcel Number 160500353158
Map
Home Values in the Area
Average Home Value in this Area
Tax History
| Year | Tax Paid | Tax Assessment Tax Assessment Total Assessment is a certain percentage of the fair market value that is determined by local assessors to be the total taxable value of land and additions on the property. | Land | Improvement |
|---|---|---|---|---|
| 2025 | $6,183 | $518,400 | -- | -- |
| 2024 | $6,183 | $484,300 | $0 | $0 |
| 2023 | $5,766 | $450,200 | $225,200 | $225,000 |
| 2022 | $5,225 | $425,000 | $0 | $0 |
| 2021 | $4,570 | $399,800 | $0 | $0 |
| 2020 | $4,570 | $374,600 | $225,200 | $149,400 |
| 2019 | $4,434 | $364,733 | $0 | $0 |
| 2018 | $4,307 | $354,867 | $0 | $0 |
| 2017 | $4,260 | $345,000 | $0 | $0 |
| 2016 | -- | $337,733 | $0 | $0 |
| 2015 | $4,593 | $330,467 | $0 | $0 |
| 2014 | $4,593 | $323,200 | $0 | $0 |
Property History
| Date | Event | Price | List to Sale | Price per Sq Ft |
|---|---|---|---|---|
| 10/15/2025 10/15/25 | For Sale | $660,000 | -- | $273 / Sq Ft |
Source: Bright MLS
MLS Number: MDMC2204154
APN: 05-00353158
- 1415 Smith Village Rd
- 1407 Northcrest Dr
- 13109 Mica Ct
- 2011 Hidden Valley Ln
- 13607 Jacqueline Ct
- 2017 Serpentine Terrace
- 1120 Tucker Ln
- 12811 Tamarack Rd
- 13721 Hobart Dr
- 13165 Broadmore Rd
- 3092 Fairland Rd
- 3096 Fairland Rd
- 2124 Aventurine Way
- 13137 Broadmore Rd
- 0 Hidden Valley Ln
- 12805 Broadmore Rd
- 12814 Greenbriar St
- 12416 Loft Ln
- 713 Anderson St
- 2129 Countryside Dr
- 1200 Cabinwood Place
- 2025 Fairland Rd
- 12809 Kilgore Rd
- 601 E Randolph Rd
- 12411 Carters Grove Place
- 12801 Old Columbia Pike
- 17 Featherwood Ct
- 1615 Spottsworth Way
- 2007 Featherwood St
- 611 Rosemere Ave
- 12230 Longfield Dr
- 12001 Old Columbia Pike Unit 508
- 12019 Bronzegate Place
- 1824 Bronzegate Blvd
- 12150 Turnstone Ct
- 11809 Old Columbia Pike
- 12021 Old Columbia Pike
- 2950 Strauss Terrace
- 3030 Piano Ln
- 2950 Schubert Dr
