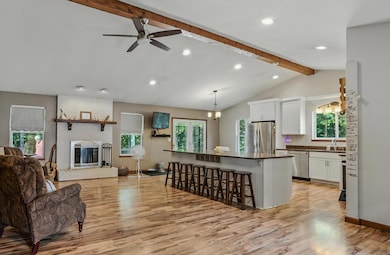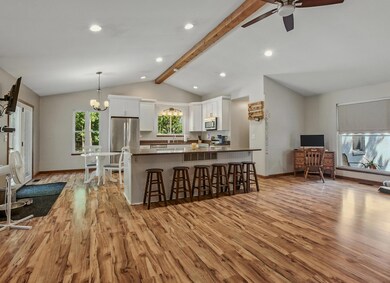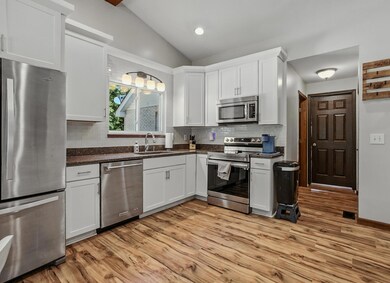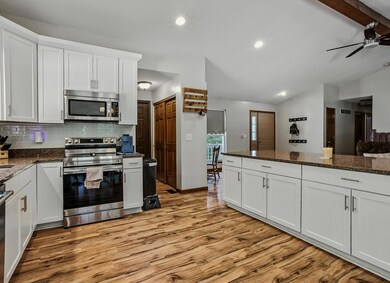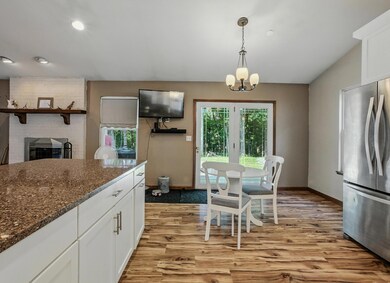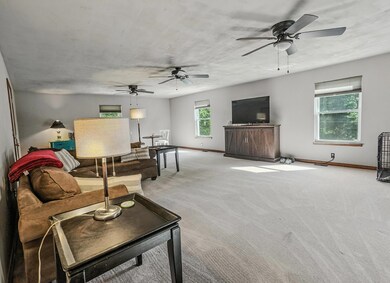
1613 Marion Dr Marthasville, MO 63357
Estimated payment $2,457/month
Highlights
- Popular Property
- Clubhouse
- Raised Ranch Architecture
- Community Lake
- Deck
- Quartz Countertops
About This Home
Welcome to your dream retreat in Lake Sherwood Estates! This stunning all-brick home features 3 spacious bedrooms, 3 full bathrooms, and over 2,850 sq ft of beautifully finished living space. Step outside to your private patio complete with a cozy fireplace—perfect for relaxing or entertaining year-round. The 3-car garage offers ample storage, while the full basement adds even more flexible space. As part of the Lake Sherwood Association, you'll have access to 6 gorgeous lakes where you can enjoy boating, fishing, swimming, and water sports. Whether you're looking for a peaceful full-time residence or a weekend getaway, this gated lake community offers the perfect blend of comfort, recreation, and natural beauty. Don't miss this opportunity to live the lake lifestyle!
Home Details
Home Type
- Single Family
Est. Annual Taxes
- $2,489
Year Built
- Built in 1996 | Remodeled
Lot Details
- Lot Dimensions are 78.59 x 158.75
- Property has an invisible fence for dogs
- Electric Fence
- Cleared Lot
HOA Fees
- $200 Monthly HOA Fees
Parking
- 3 Car Attached Garage
- Garage Door Opener
- Driveway
Home Design
- Raised Ranch Architecture
- Ranch Style House
- Concrete Foundation
- Poured Concrete
- Architectural Shingle Roof
Interior Spaces
- Wired For Data
- Paddle Fans
- Wood Burning Fireplace
- Screen For Fireplace
- Vinyl Clad Windows
- Living Room with Fireplace
- Combination Dining and Living Room
- Attic Fan
Kitchen
- Eat-In Kitchen
- Electric Range
- <<microwave>>
- Dishwasher
- Kitchen Island
- Quartz Countertops
- Built-In or Custom Kitchen Cabinets
- Disposal
Flooring
- Carpet
- Laminate
- Tile
Bedrooms and Bathrooms
- 3 Bedrooms
- Walk-In Closet
- Bathroom on Main Level
- 3 Full Bathrooms
- <<tubWithShowerToken>>
- Shower Only
- Garden Bath
Laundry
- Laundry on main level
- Washer and Dryer Hookup
Partially Finished Basement
- Walk-Out Basement
- Exterior Basement Entry
Home Security
- Smart Thermostat
- Fire and Smoke Detector
Outdoor Features
- Deck
- Patio
- Front Porch
Schools
- Marthasville Elementary School
- Washington Middle School
- Washington High School
Utilities
- Forced Air Heating and Cooling System
- Heating System Uses Wood
- Programmable Thermostat
- Municipal Utilities District Water
- Water Softener is Owned
- Sewer District
- High Speed Internet
- Satellite Dish
- Cable TV Available
Listing and Financial Details
- Assessor Parcel Number 12130205027000000
Community Details
Overview
- Marthasville Subdivision
- Community Lake
Amenities
- Clubhouse
Map
Home Values in the Area
Average Home Value in this Area
Tax History
| Year | Tax Paid | Tax Assessment Tax Assessment Total Assessment is a certain percentage of the fair market value that is determined by local assessors to be the total taxable value of land and additions on the property. | Land | Improvement |
|---|---|---|---|---|
| 2024 | $2,489 | $37,958 | $1,026 | $36,932 |
| 2023 | $2,489 | $37,958 | $1,026 | $36,932 |
| 2022 | $2,238 | $35,146 | $950 | $34,196 |
| 2021 | $2,238 | $35,146 | $950 | $34,196 |
| 2020 | $2,259 | $35,146 | $950 | $34,196 |
| 2019 | $2,258 | $35,146 | $0 | $0 |
| 2017 | $2,198 | $35,146 | $0 | $0 |
| 2016 | $2,170 | $35,146 | $0 | $0 |
| 2015 | -- | $35,146 | $0 | $0 |
| 2011 | -- | $35,150 | $0 | $0 |
Property History
| Date | Event | Price | Change | Sq Ft Price |
|---|---|---|---|---|
| 07/18/2025 07/18/25 | For Sale | $370,000 | -- | $130 / Sq Ft |
Purchase History
| Date | Type | Sale Price | Title Company |
|---|---|---|---|
| Interfamily Deed Transfer | -- | None Available | |
| Special Warranty Deed | -- | None Available | |
| Trustee Deed | $169,921 | None Available |
Mortgage History
| Date | Status | Loan Amount | Loan Type |
|---|---|---|---|
| Open | $171,195 | FHA | |
| Closed | $180,000 | New Conventional | |
| Previous Owner | $160,000 | Adjustable Rate Mortgage/ARM | |
| Previous Owner | $40,000 | Stand Alone Second |
Similar Homes in Marthasville, MO
Source: Columbia Board of REALTORS®
MLS Number: 428127
APN: 12-13.0-2-05-027.000.000
- 1521 S Lake Sherwood Dr
- 1510 S Lake Sherwood Dr
- 2346 W Squire Rd
- 1200 Lake Sherwood Dr
- 2472 E Squire Rd
- 2467A E Squire Rd
- 2470 E Squire Rd
- 157 S Kings Rd
- 619 E Gray Friar
- 2025 Moat Ln Unit 1513
- 2062 Heather Dr
- 164 S Kings Rd
- 857 Village Green Dr
- 560 Friar Tuck Ln
- 572 Marina Dr
- 911 Long Bow Dr
- 1234 Robin Hood Dr
- 138 N Lake Sherwood Dr
- 134 N Kings Rd
- 950 Long Bow Dr
- 157 S Kings Rd
- 726 E 5th St Unit Main
- 726 E 5th St
- 1017 Don Ave
- 1901 High
- 505 Dogleg Ct
- 111 Liberty Valley Dr
- 125 Liberty Valley Dr
- 106 Harrow Dr
- 302 Windmill View Ct
- 1000 Autumn Hollow Cir
- 56 Helena Ct
- 17 Brookfield Ct
- 4 Tiger Dr
- 224 Honor Ln
- 1230 Peruque Ridge Dr
- 1010 Glengarry Dr
- 428 Ramblewood Way
- 206 Pecan Bluffs Dr
- 441 Ramblewood Way

