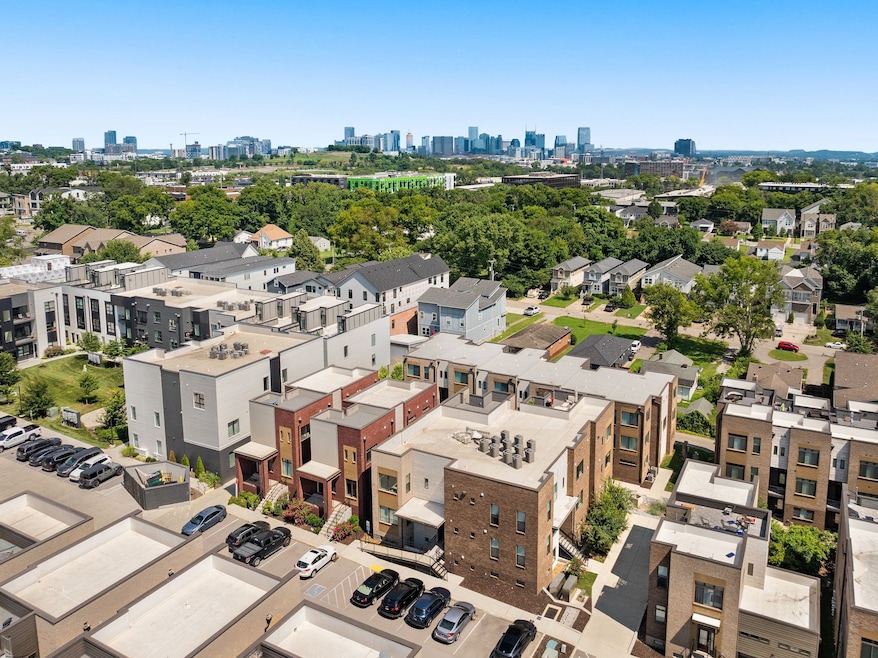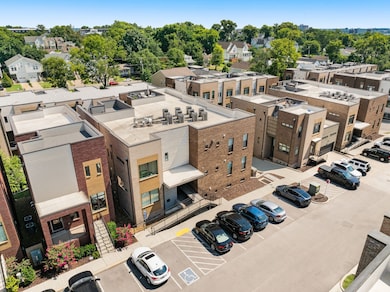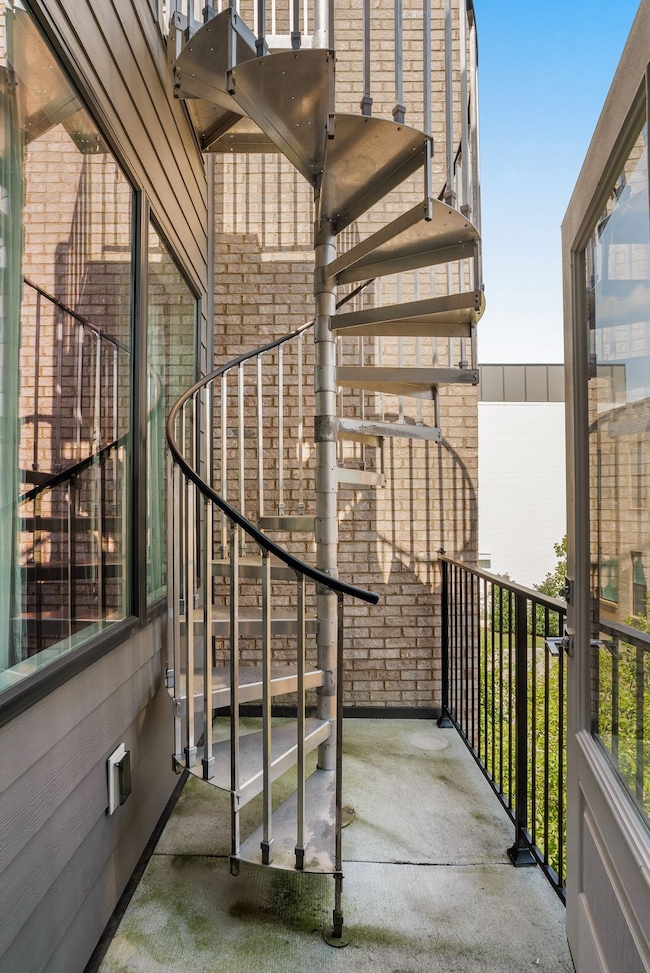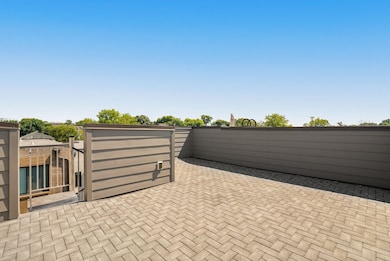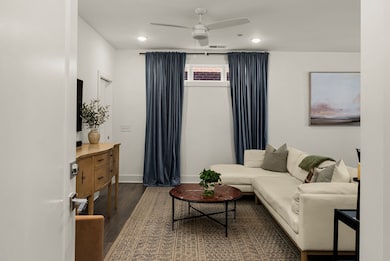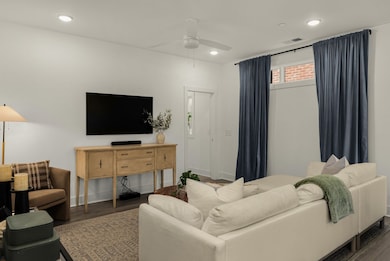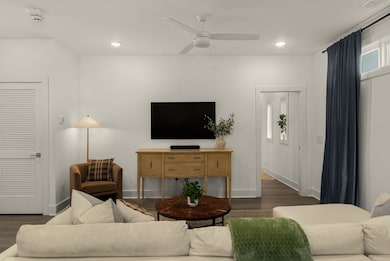1613 Marshall Hollow Dr Unit 302 Nashville, TN 37203
Wedgewood-Houston NeighborhoodHighlights
- No HOA
- Stainless Steel Appliances
- Air Filtration System
- Covered Patio or Porch
- Air Purifier
- Accessible Approach with Ramp
About This Home
Welcome to this rare top-floor 1-bedroom condo in the heart of Wedgewood-Houston! Built in 2022, this spacious and modern unit offers one of the largest floor plans in the community, featuring an open-concept layout, sleek finishes, stainless steel appliances, and abundant natural light. The condo includes a large walk-in closet, a dedicated laundry room, and two private outdoor spaces, including a balcony and access to a rooftop deck with city views. This unit also comes with free additional storage and offers flexible lease terms starting at just six months. The tenant is responsible for utilities and must carry renters insurance. Smoking is not permitted inside the home. The property is dog-friendly and offers free community parking directly outside the building’s front door, with select furnishings available upon discussion. The location is within walking distance to Faigrounds Park, Geodis Park, Fort Negley, and neighborhood favorites Soho House, Mercado, Iggy’s, and Dos Santos. It is also just minutes from Downtown and The Gulch with convenient access to I-65.
Listing Agent
Compass RE Brokerage Phone: 6152024948 License #347752 Listed on: 08/12/2025

Condo Details
Home Type
- Condominium
Est. Annual Taxes
- $2,709
Year Built
- Built in 2022
Home Design
- Brick Exterior Construction
- Stone Siding
Interior Spaces
- 1,032 Sq Ft Home
- Property has 1 Level
- Ceiling Fan
- Interior Storage Closet
- Laminate Flooring
Kitchen
- Oven or Range
- Microwave
- Freezer
- Dishwasher
- Stainless Steel Appliances
Bedrooms and Bathrooms
- 1 Main Level Bedroom
- 1 Full Bathroom
Laundry
- Dryer
- Washer
Parking
- On-Street Parking
- Parking Lot
Accessible Home Design
- Accessible Hallway
- Accessible Doors
- Accessible Approach with Ramp
- Smart Technology
Schools
- Fall-Hamilton Elementary School
- Cameron College Preparatory Middle School
- Glencliff High School
Utilities
- Air Filtration System
- Forced Air Heating and Cooling System
Additional Features
- Air Purifier
- Covered Patio or Porch
Listing and Financial Details
- Property Available on 9/1/25
- 6 Month Lease Term
- Assessor Parcel Number 105112D08100CO
Community Details
Overview
- No Home Owners Association
- Southgate Subdivision
Pet Policy
- Pets Allowed
Map
Source: Realtracs
MLS Number: 2973211
APN: 105-11-2D-081-00
- 1635 Marshall Hollow Dr
- 1618 Marshall Hollow Dr
- 542 Southgate Ave Unit 102
- 542 Southgate Ave Unit 212
- 542 Southgate Ave Unit 213
- 1608 Marshall Hollow Dr Unit 103
- 1608 Marshall Hollow Dr Unit 303
- 538B Moore Ave
- 517B Southgate Ave
- 502 Southgate Ave
- 557B Hamilton Ave
- 1710 Carvell Ave
- 505 Moore Ave Unit A
- 1402 Pillow St Unit 207
- 420 Mallory St
- 500 Merritt Ave Unit 303
- 500 Merritt Ave Unit 203
- 506 Merritt Ave
- 1701 Stewart Place
- 1703 Stewart Place
- 1613 Marshall Hollow Dr Unit 203
- 1701 Neal Terrace Unit ID1043929P
- 542 Southgate Ave Unit 105
- 1608 Marshall Hollow Dr Unit 103
- 538B Moore Ave
- 1696 Carvell Dr
- 1708A Neal Terrace
- 517 Moore Ave Unit B
- 505A Moore Ave
- 618 Southgate Ave Unit 618 B
- 1816 Allison Place Unit A
- 529 Wedgewood Ave
- 1267 Martin St Unit 203
- 715 Hagan St
- 118 Rains Ave Unit 2
- 505 Wedgewood Ave Unit ID1312345P
- 505 Wedgewood Ave Unit ID1312423P
- 622 Merritt Ave
- 661 Wedgewood Ave
- 715 Merritt Ave
