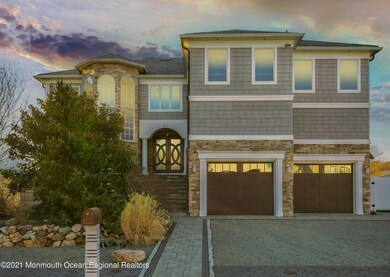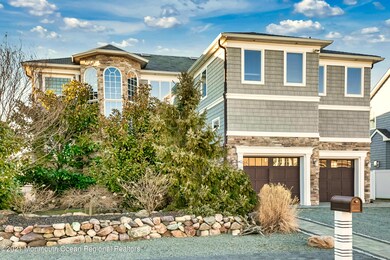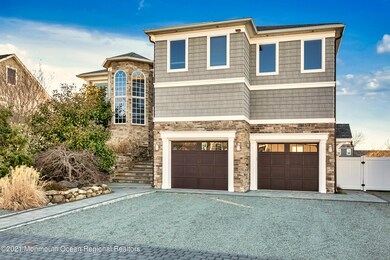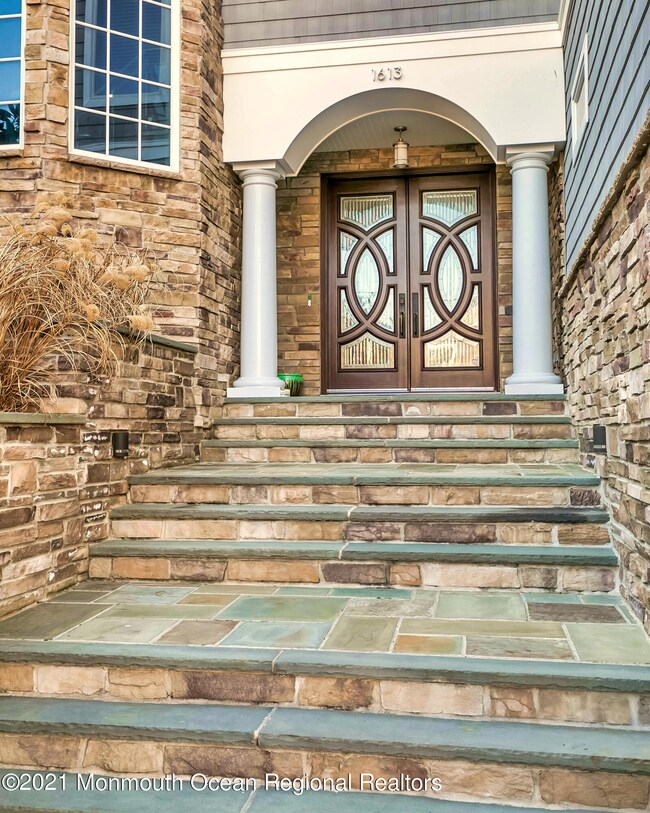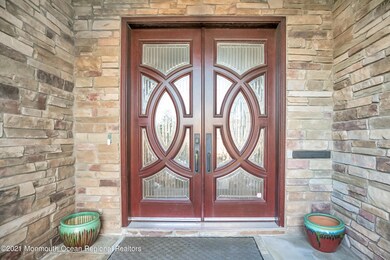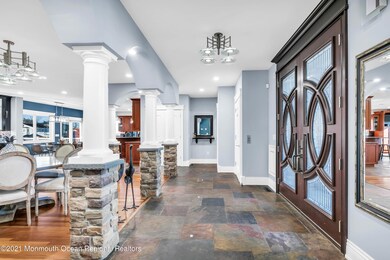
1613 Osprey Ct Point Pleasant Boro, NJ 08742
Estimated Value: $2,197,686 - $2,344,000
Highlights
- Water Views
- Boat Lift
- Home fronts a lagoon or estuary
- Dock has access to electricity and water
- Home Theater
- Custom Home
About This Home
As of July 2021Just off the Metedeconk River and down Beaverdam Creek, you will find this opulent waterfront home. Lifted 5FT above FEMA standards, this builder's home features 7 bedrooms, 5.5 bathrooms, and 5,778 Sqft of ultra-luxury finishes.Walking up to the home, you are sure to notice the matured garden offering front privacy to the house, a large driveway (capable of hosting six vehicles) with two garages, and a stone stairway leading you to the entrance. Inside light pours through the many windows of this open concept first-floor layout. Directly in front of the entrance lives a formal dining area that leads into the family room. Access to the home soundproofed theater resides right off the family room. Featuring an 85" screen and six multi-leveled seats, this theater is an excellent added feature. A first-floor guest suite with an attached bath featuring natural stone tile, a vessel sink, and an enclosed glass shower with a seat add delightful accommodations for any of your guests.Back in the living area, beautiful Brazilian cherry wood and slate flooring mixed with the soft & bold blue paint colors add a rustic but modern touch to this area. A living room wet bar adds easy access to beverages and other snacks.In the kitchen, you will find custom cabinets, high-end Wolf and Sub-Zero appliances, and a 3x5 pantry. The Black mirrored backsplash, granite counters, under & over cabinet lighting, and granite countertops enhance this space to the next level. Also, two sinks with disposals, two garbage compactors, and an instant hot water faucet are just some of the features that stand out in this kitchen. Note: the owner is willing to have the cabinetry painted to buyers' specifications.Off the kitchen, you will find an entrance to the garage and additional storage area, as well as a laundry room and prep kitchen featuring a sink with disposal, stove, microwave, dishwasher, and refrigerator. This kitchen has all the space you need and more!Back towards the front of this home, you will find an elevator to the side of the front door and stairs leading you to the second floor.Six large windows guide you to the second floor, which also features Brazilian cherry flooring. An additional living area is located at the top of the second floor featuring a microwave, refrigerator, freezer, and sink. You will find the office and three other bedrooms, all with attached baths and two master suites off the upstairs living area. In the more extensive master suite, you will find access to the home's back balcony, with enough space for even the largest of bedroom sets, and a stunning master bath with a large walk-in closet, Jacuzzi Tub, and a stand-up steam shower with a powered water tower.In the other master bedroom, you will have views of the bay out the back windows and a large walk-in closet that lead into the bathroom. Featuring a custom oversized 4x8 shower with dual seats and four showerheads, this bathroom is sure to impress. On the third floor, you will find a large open area perfect for a playroom, studio, or office.Moving outside will give you the chance to overlook the serene bay while lounging on this massive Azek deck with a vinyl railing that features additional built-in Seating and a fireplace on the Lower Level. A 16,000lbs Boatlift is secured to the new fiberglass bulkhead with 75ft of composite decking running along with it, giving you plenty of room for all your watersport toys. With all this and more, we strongly encourage you to request a private showing and view our "features" document for additional added information on this home.
Last Agent to Sell the Property
Isaac Nussbaum
Keller Williams Shore Properties Listed on: 03/03/2021
Home Details
Home Type
- Single Family
Est. Annual Taxes
- $24,485
Year Built
- Built in 2007
Lot Details
- 8,712 Sq Ft Lot
- Lot Dimensions are 75 x 115
- Home fronts a lagoon or estuary
- Street terminates at a dead end
- Fenced
- Oversized Lot
Parking
- 1.5 Car Direct Access Garage
- Oversized Parking
- Parking Storage or Cabinetry
- Workshop in Garage
- Double-Wide Driveway
- Gravel Driveway
- Paver Block
Home Design
- Custom Home
- Colonial Architecture
- Asphalt Rolled Roof
- Stone Siding
- Piling Construction
Interior Spaces
- 5,778 Sq Ft Home
- 2-Story Property
- Elevator
- Wet Bar
- Home Theater Equipment
- Built-In Features
- Crown Molding
- Ceiling height of 9 feet on the main level
- Recessed Lighting
- Gas Fireplace
- Thermal Windows
- Stained Glass
- Double Door Entry
- French Doors
- Sliding Doors
- Family Room
- Living Room
- Breakfast Room
- Combination Kitchen and Dining Room
- Home Theater
- Den
- Bonus Room
- Water Views
- Walkup Attic
- Storm Doors
- Laundry Room
Kitchen
- New Kitchen
- Eat-In Kitchen
- Breakfast Bar
- Butlers Pantry
- Kitchen Island
- Granite Countertops
Flooring
- Engineered Wood
- Slate Flooring
Bedrooms and Bathrooms
- 7 Bedrooms
- Primary bedroom located on second floor
- Walk-In Closet
- Primary Bathroom is a Full Bathroom
- Primary bathroom on main floor
- Dual Vanity Sinks in Primary Bathroom
- Primary Bathroom Bathtub Only
- Steam Shower
- Primary Bathroom includes a Walk-In Shower
Unfinished Basement
- Walk-Out Basement
- Workshop
- Crawl Space
Outdoor Features
- Property near a lagoon
- Bulkhead
- Boat Lift
- Dock has access to electricity and water
- Balcony
- Deck
- Patio
- Exterior Lighting
- Outdoor Grill
- Play Equipment
- Porch
Schools
- Nellie F. Bennett Elementary School
- Memorial Middle School
- Point Pleasant Borough High School
Utilities
- Zoned Heating and Cooling
- Heating System Uses Natural Gas
- Radiant Heating System
- Natural Gas Water Heater
Community Details
- No Home Owners Association
- West Point Vill Subdivision
Listing and Financial Details
- Exclusions: Personal belongings
- Assessor Parcel Number 25-00363-0000-00107
Ownership History
Purchase Details
Home Financials for this Owner
Home Financials are based on the most recent Mortgage that was taken out on this home.Purchase Details
Home Financials for this Owner
Home Financials are based on the most recent Mortgage that was taken out on this home.Similar Home in the area
Home Values in the Area
Average Home Value in this Area
Purchase History
| Date | Buyer | Sale Price | Title Company |
|---|---|---|---|
| Ghassemi Rex | $1,575,000 | Iammatteo Sandra M | |
| Safar Ii Thomas | $762,500 | None Available |
Mortgage History
| Date | Status | Borrower | Loan Amount |
|---|---|---|---|
| Open | Ghassemi Rex | $830,000 | |
| Previous Owner | Safar Ii Thomas | $1,318,000 | |
| Previous Owner | Safar Ii Thomas | $188,400 | |
| Previous Owner | Safar Ii Thomas F | $1,387,500 | |
| Previous Owner | Safar Ii Thomas | $60,000 | |
| Previous Owner | Safar Ii Thomas | $722,500 | |
| Previous Owner | Safar Ii Thomas | $610,000 | |
| Previous Owner | Safar Ii Thomas | $57,000 | |
| Previous Owner | Safar Ii Thomas | $648,125 |
Property History
| Date | Event | Price | Change | Sq Ft Price |
|---|---|---|---|---|
| 07/19/2021 07/19/21 | Sold | $1,575,000 | -1.5% | $273 / Sq Ft |
| 05/19/2021 05/19/21 | Pending | -- | -- | -- |
| 05/13/2021 05/13/21 | Price Changed | $1,599,000 | -8.6% | $277 / Sq Ft |
| 04/20/2021 04/20/21 | Price Changed | $1,750,000 | -2.8% | $303 / Sq Ft |
| 03/03/2021 03/03/21 | For Sale | $1,800,000 | -- | $312 / Sq Ft |
Tax History Compared to Growth
Tax History
| Year | Tax Paid | Tax Assessment Tax Assessment Total Assessment is a certain percentage of the fair market value that is determined by local assessors to be the total taxable value of land and additions on the property. | Land | Improvement |
|---|---|---|---|---|
| 2024 | $26,514 | $1,212,900 | $398,000 | $814,900 |
| 2023 | $25,968 | $1,212,900 | $398,000 | $814,900 |
| 2022 | $25,968 | $1,212,900 | $398,000 | $814,900 |
| 2021 | $24,744 | $1,173,800 | $398,000 | $775,800 |
| 2020 | $24,485 | $1,173,800 | $398,000 | $775,800 |
| 2019 | $24,157 | $1,173,800 | $398,000 | $775,800 |
| 2018 | $22,259 | $1,114,600 | $398,000 | $716,600 |
| 2017 | $21,768 | $1,114,600 | $398,000 | $716,600 |
| 2016 | $21,601 | $1,114,600 | $398,000 | $716,600 |
| 2015 | $21,345 | $1,114,600 | $398,000 | $716,600 |
| 2014 | $20,854 | $1,114,600 | $398,000 | $716,600 |
Agents Affiliated with this Home
-
I
Seller's Agent in 2021
Isaac Nussbaum
Keller Williams Shore Properties
-
Janet Marcellino

Buyer's Agent in 2021
Janet Marcellino
Weichert Realtors-Sea Girt
(732) 974-1000
20 in this area
136 Total Sales
Map
Source: MOREMLS (Monmouth Ocean Regional REALTORS®)
MLS Number: 22043725
APN: 25-00363-0000-00107
- 14 Sea Point Dr
- 6 Hidden Harbor Dr Unit 6F
- 2341 Harbor Dr
- 612 Harbor Rd
- 1616 Beaver Dam Rd
- 1612 Beaver Dam Rd
- 2401 Mallow St
- 1603 Dorsett Dock Rd
- 678 Princeton Ave
- 665 Bancroft Rd
- 687 Princeton Ave
- 650 Princeton Ave
- 724 Bay Ave
- 640 Thoroughfare Rd
- 2510 Sylvan Dr
- 627 Princeton Ave
- 106 Northeast Dr
- 560 Midwood Dr
- 1514 Salem Rd
- 2305 Hollywood Rd
- 1613 Osprey Ct
- 1611 Osprey Ct
- 1615 Osprey Ct
- 1609 Osprey Ct
- 1614 Osprey Ct
- 1612 Osprey Ct
- 1616 Osprey Ct
- 1617 Osprey Ct
- 1614 Blue Heron Ct
- 1612 Blue Heron Ct
- 1610 Osprey Ct
- 1620 Osprey Ct
- 1607 Osprey Ct
- 1616 Blue Heron Ct
- 1618 Osprey Ct
- 1610 Blue Heron Ct
- 1608 Osprey Ct
- 1605 Osprey Ct
- 1606 Osprey Ct
- 1620 Blue Heron Ct

