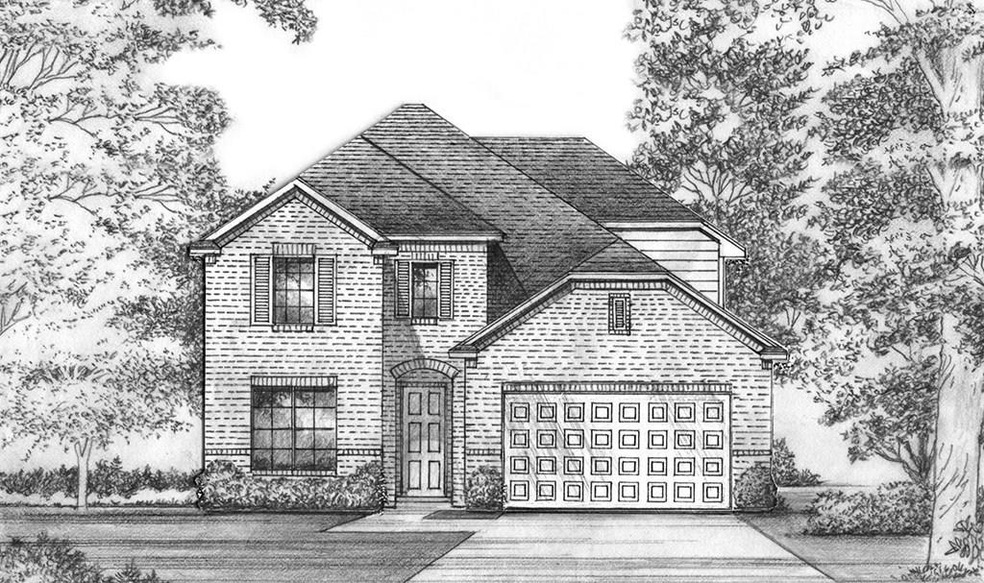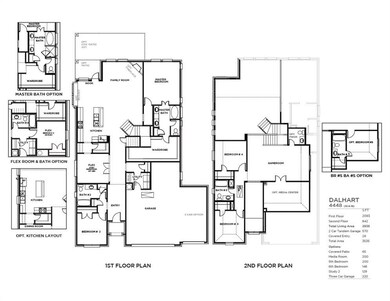
Highlights
- New Construction
- Community Lake
- Traditional Architecture
- George W Bush Elementary School Rated A
- Clubhouse
- Outdoor Living Area
About This Home
As of August 2020Affordable, Adorable and Awesome! Popular Dalhart 4448 Plan- 4 beds and 3.5 Baths - perfect for living and entertaining! Soaring ceilings in the family room and kitchen open to spacious game room upstairs. Wide open concept! Master and second bedroom plus 2.5 baths on the first floor are perfect for guests, a nursery or a home office. Picture a workshop in the large garage tandem area or perhaps storage for outdoor items like a golf cart, motorcycles or just bikes and toys. Come see this home today!
Last Agent to Sell the Property
Peter Shaddock
Hunter Dehn Realty License #0609743 Listed on: 04/21/2020
Home Details
Home Type
- Single Family
Est. Annual Taxes
- $12,246
Year Built
- Built in 2020 | New Construction
Lot Details
- 7,797 Sq Ft Lot
- Lot Dimensions are 60x130
- Wood Fence
- Landscaped
- Interior Lot
- Irregular Lot
- Sprinkler System
- Large Grassy Backyard
HOA Fees
- $82 Monthly HOA Fees
Parking
- 2 Car Attached Garage
- Workshop in Garage
- Front Facing Garage
- Garage Door Opener
Home Design
- Traditional Architecture
- Brick Exterior Construction
- Slab Foundation
- Composition Roof
- Siding
Interior Spaces
- 2,936 Sq Ft Home
- 2-Story Property
- Sound System
- Wired For A Flat Screen TV
- Ceiling Fan
- Decorative Lighting
- ENERGY STAR Qualified Windows
- 12 Inch+ Attic Insulation
Kitchen
- Double Oven
- Electric Oven
- Gas Cooktop
- Microwave
- Plumbed For Ice Maker
- Dishwasher
- Disposal
Flooring
- Carpet
- Ceramic Tile
Bedrooms and Bathrooms
- 4 Bedrooms
- Low Flow Toliet
Laundry
- Full Size Washer or Dryer
- Washer and Electric Dryer Hookup
Home Security
- Burglar Security System
- Security Lights
- Smart Home
- Carbon Monoxide Detectors
- Fire and Smoke Detector
Eco-Friendly Details
- Energy-Efficient Appliances
- Energy-Efficient HVAC
- Energy-Efficient Insulation
- Energy-Efficient Doors
- Rain or Freeze Sensor
- Energy-Efficient Thermostat
- Enhanced Air Filtration
- Mechanical Fresh Air
Outdoor Features
- Covered patio or porch
- Outdoor Living Area
- Rain Gutters
Schools
- George W Bush Elementary School
- Mcmillan Middle School
- Davis Middle School
- Wylie East High School
Utilities
- Forced Air Zoned Heating and Cooling System
- Vented Exhaust Fan
- Heating System Uses Natural Gas
- Underground Utilities
- Individual Gas Meter
- Municipal Utilities District for Water and Sewer
- Gas Water Heater
- High Speed Internet
- Cable TV Available
Listing and Financial Details
- Legal Lot and Block 19 / M
- Assessor Parcel Number R1175300M01901
Community Details
Overview
- Association fees include full use of facilities, maintenance structure, management fees
- First Service Residential HOA, Phone Number (214) 451-5478
- Located in the Inspiration master-planned community
- Inspiration Subdivision
- Mandatory home owners association
- Community Lake
- Greenbelt
Recreation
- Community Playground
- Community Pool
- Park
- Jogging Path
Additional Features
- Clubhouse
- Fenced around community
Ownership History
Purchase Details
Home Financials for this Owner
Home Financials are based on the most recent Mortgage that was taken out on this home.Similar Homes in Wylie, TX
Home Values in the Area
Average Home Value in this Area
Purchase History
| Date | Type | Sale Price | Title Company |
|---|---|---|---|
| Vendors Lien | -- | Capital Title |
Mortgage History
| Date | Status | Loan Amount | Loan Type |
|---|---|---|---|
| Open | $392,755 | FHA |
Property History
| Date | Event | Price | Change | Sq Ft Price |
|---|---|---|---|---|
| 07/16/2025 07/16/25 | Price Changed | $499,900 | -3.8% | $169 / Sq Ft |
| 07/07/2025 07/07/25 | Price Changed | $519,900 | -1.9% | $176 / Sq Ft |
| 06/19/2025 06/19/25 | Price Changed | $530,000 | -3.6% | $179 / Sq Ft |
| 06/16/2025 06/16/25 | Price Changed | $549,900 | -2.6% | $186 / Sq Ft |
| 06/03/2025 06/03/25 | Price Changed | $564,500 | -1.7% | $191 / Sq Ft |
| 05/27/2025 05/27/25 | Price Changed | $574,500 | -2.6% | $194 / Sq Ft |
| 05/23/2025 05/23/25 | Price Changed | $589,900 | -1.7% | $199 / Sq Ft |
| 04/23/2025 04/23/25 | Price Changed | $599,900 | -2.4% | $203 / Sq Ft |
| 04/04/2025 04/04/25 | For Sale | $614,900 | +43.6% | $208 / Sq Ft |
| 08/03/2020 08/03/20 | Sold | -- | -- | -- |
| 06/25/2020 06/25/20 | Pending | -- | -- | -- |
| 04/21/2020 04/21/20 | For Sale | $428,135 | -- | $146 / Sq Ft |
Tax History Compared to Growth
Tax History
| Year | Tax Paid | Tax Assessment Tax Assessment Total Assessment is a certain percentage of the fair market value that is determined by local assessors to be the total taxable value of land and additions on the property. | Land | Improvement |
|---|---|---|---|---|
| 2023 | $12,246 | $524,159 | $170,000 | $479,869 |
| 2022 | $12,540 | $476,508 | $130,000 | $366,493 |
| 2021 | $11,736 | $433,189 | $100,000 | $333,189 |
| 2019 | $476 | $25,000 | $25,000 | $0 |
Agents Affiliated with this Home
-
Varkey Johnson
V
Seller's Agent in 2025
Varkey Johnson
Beam Real Estate, LLC
(214) 680-7800
1 in this area
19 Total Sales
-
P
Seller's Agent in 2020
Peter Shaddock
Hunter Dehn Realty
Map
Source: North Texas Real Estate Information Systems (NTREIS)
MLS Number: 14325946
APN: R-11753-00M-0190-1
- 1517 Port Millstone Trail
- 1501 Tenacity Dr
- 1506 Mariners Hope Way
- 1617 Beauregard Point Dr
- 1800 Beacon Beach Way
- 1508 Liberty Way Trail
- 1600 Silvery Canoe Way
- 1728 Karma Dr
- 1746 Legendary Reef Way
- 1821 Beacon Beach Way
- 1824 Beacon Beach Way
- 1521 Vintage Ln
- 1827 Indigo Creek Ln
- 1605 Vintage Ln
- 1740 Journey Forth Trail
- 1732 Journey Forth Trail
- 1305 Port Royal Place
- 932 Salvation Dr
- 924 Salvation Dr
- 1637 Journey Forth Trail

