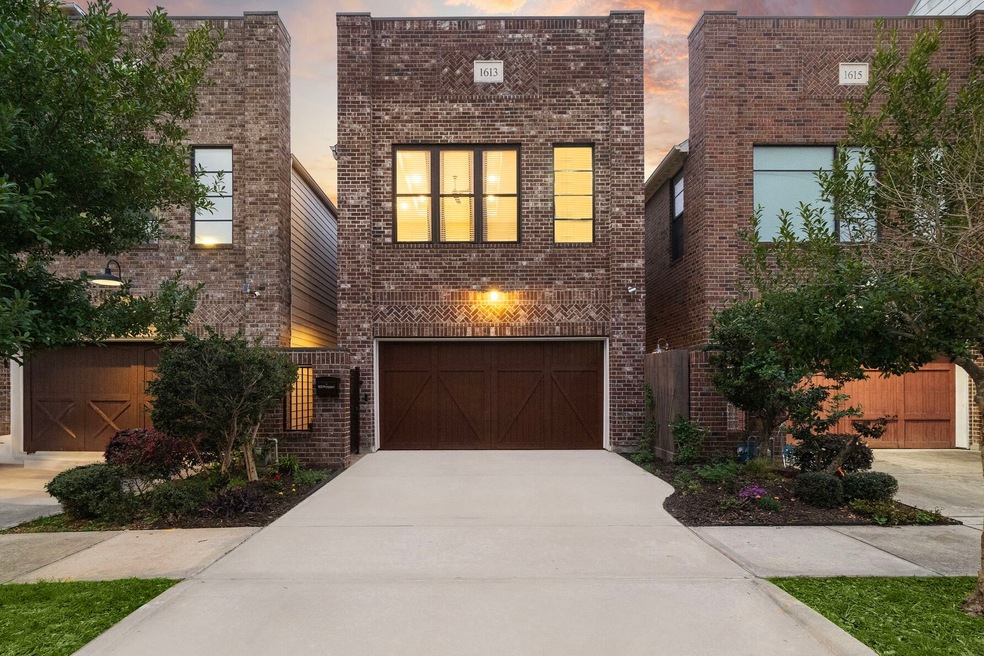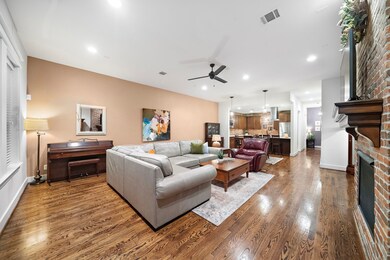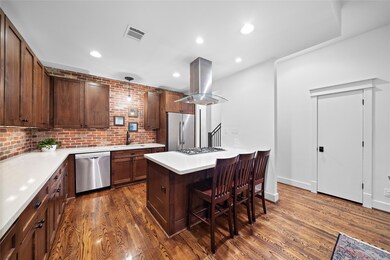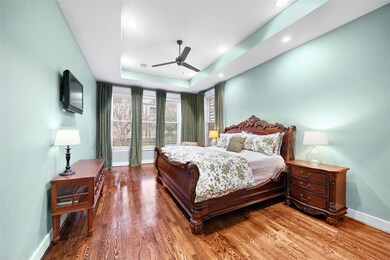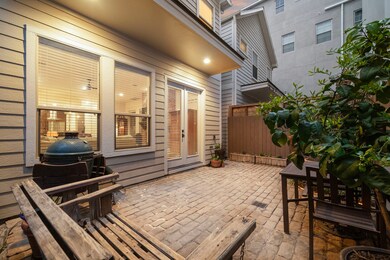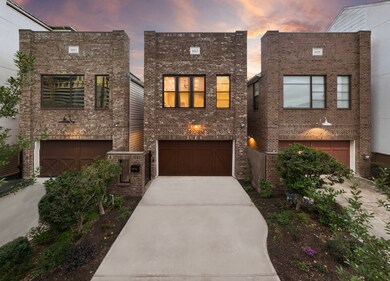
1613 Prospect St Houston, TX 77004
Museum Park NeighborhoodHighlights
- Contemporary Architecture
- Wood Flooring
- High Ceiling
- Poe Elementary School Rated A-
- <<bathWSpaHydroMassageTubToken>>
- Solid Surface Countertops
About This Home
As of April 2024Immerse in Inner Loop living in the Museum District with this captivating 2-story abode! Boasting an airy, open layout, this home features elegant exposed brick walls and rich hardwood floors. The living area, complete with surround sound and a cozy gas log fireplace, opens to a secluded outdoor haven—perfect for intimate gatherings! The enclosed patio offers a peaceful escape with attractive brick paving. Culinary enthusiasts will enjoy the kitchen, adorned with SS appliances, ample wooden cabinetry, and a breakfast bar fitted with a built-in cooktop. The serene primary suite showcases elegant tray ceilings, a wide walk-in closet, and an ensuite bath with a jetted bathtub, a double-sink vanity & a glass-enclosed shower. The home features a 2-car garage with overhead storage, complemented by ample driveway space. Situated in a prime spot near museums, diverse dining choices, the Medical Center, Hermann Park, Rice University & the METRORail for quick commutes to NRG Stadium & Downtown!
Last Agent to Sell the Property
Keller Williams Memorial License #0595538 Listed on: 03/01/2024

Last Buyer's Agent
Better Homes and Gardens Real Estate Gary Greene - Memorial License #0565693

Home Details
Home Type
- Single Family
Est. Annual Taxes
- $11,312
Year Built
- Built in 2014
Lot Details
- 2,498 Sq Ft Lot
- Lot Dimensions are 25 x 100
- West Facing Home
- Back Yard Fenced
Parking
- 2 Car Attached Garage
- Garage Door Opener
Home Design
- Contemporary Architecture
- Traditional Architecture
- Brick Exterior Construction
- Slab Foundation
- Composition Roof
- Cement Siding
Interior Spaces
- 2,525 Sq Ft Home
- 2-Story Property
- High Ceiling
- Ceiling Fan
- Gas Log Fireplace
- Insulated Doors
- Living Room
- Open Floorplan
- Utility Room
- Washer and Gas Dryer Hookup
- Attic Fan
Kitchen
- <<convectionOvenToken>>
- Electric Oven
- Gas Cooktop
- <<microwave>>
- Dishwasher
- Solid Surface Countertops
- Disposal
Flooring
- Wood
- Stone
Bedrooms and Bathrooms
- 3 Bedrooms
- Double Vanity
- <<bathWSpaHydroMassageTubToken>>
- Separate Shower
Home Security
- Security System Owned
- Fire and Smoke Detector
Eco-Friendly Details
- ENERGY STAR Qualified Appliances
- Energy-Efficient Windows with Low Emissivity
- Energy-Efficient HVAC
- Energy-Efficient Insulation
- Energy-Efficient Doors
- Energy-Efficient Thermostat
Schools
- Poe Elementary School
- Cullen Middle School
- Lamar High School
Utilities
- Forced Air Zoned Heating and Cooling System
- Heating System Uses Gas
- Programmable Thermostat
- Tankless Water Heater
Community Details
- Built by Tricon Homes
- Tricons Jackson Street Villas Subdivision
Ownership History
Purchase Details
Home Financials for this Owner
Home Financials are based on the most recent Mortgage that was taken out on this home.Purchase Details
Home Financials for this Owner
Home Financials are based on the most recent Mortgage that was taken out on this home.Similar Homes in the area
Home Values in the Area
Average Home Value in this Area
Purchase History
| Date | Type | Sale Price | Title Company |
|---|---|---|---|
| Deed | -- | None Listed On Document | |
| Warranty Deed | -- | Chicago Title |
Mortgage History
| Date | Status | Loan Amount | Loan Type |
|---|---|---|---|
| Open | $551,000 | New Conventional | |
| Previous Owner | $381,400 | New Conventional | |
| Previous Owner | $415,000 | New Conventional | |
| Previous Owner | $266,500 | Unknown |
Property History
| Date | Event | Price | Change | Sq Ft Price |
|---|---|---|---|---|
| 07/15/2024 07/15/24 | Rented | $5,800 | +5.5% | -- |
| 07/07/2024 07/07/24 | Under Contract | -- | -- | -- |
| 06/01/2024 06/01/24 | Price Changed | $5,500 | -8.3% | $2 / Sq Ft |
| 05/01/2024 05/01/24 | For Rent | $6,000 | 0.0% | -- |
| 04/05/2024 04/05/24 | Sold | -- | -- | -- |
| 03/11/2024 03/11/24 | Pending | -- | -- | -- |
| 03/01/2024 03/01/24 | For Sale | $595,000 | -- | $236 / Sq Ft |
Tax History Compared to Growth
Tax History
| Year | Tax Paid | Tax Assessment Tax Assessment Total Assessment is a certain percentage of the fair market value that is determined by local assessors to be the total taxable value of land and additions on the property. | Land | Improvement |
|---|---|---|---|---|
| 2024 | $8,223 | $542,167 | $142,384 | $399,783 |
| 2023 | $8,223 | $541,084 | $142,384 | $398,700 |
| 2022 | $11,187 | $482,840 | $142,384 | $340,456 |
| 2021 | $10,944 | $469,551 | $142,384 | $327,167 |
| 2020 | $12,054 | $475,217 | $142,384 | $332,833 |
| 2019 | $12,572 | $475,217 | $142,384 | $332,833 |
| 2018 | $10,353 | $523,735 | $159,920 | $363,815 |
| 2017 | $13,845 | $523,735 | $159,920 | $363,815 |
| 2016 | $13,845 | $523,735 | $159,920 | $363,815 |
| 2015 | -- | $0 | $0 | $0 |
Agents Affiliated with this Home
-
Yolanda Ames
Y
Seller's Agent in 2024
Yolanda Ames
Keller Williams Memorial
(832) 452-7148
2 in this area
93 Total Sales
-
Gloria Nino

Seller's Agent in 2024
Gloria Nino
Nino Properties
(713) 502-9604
24 Total Sales
-
Wanda Baptista

Buyer's Agent in 2024
Wanda Baptista
Better Homes and Gardens Real Estate Gary Greene - Memorial
(713) 594-3874
2 in this area
105 Total Sales
Map
Source: Houston Association of REALTORS®
MLS Number: 67091647
APN: 1355190010002
- 5412 Jackson St
- 1706 Prospect St
- 5505 Jackson St Unit D
- 5218 Crawford St
- 1807 Prospect St
- 1812 Prospect St
- 1712 Southmore Blvd
- 1822 Prospect St
- 1820 Prospect St
- 1826 Prospect St
- 1818 Binz St Unit E
- 1918 Prospect St
- 1905 Binz St Unit 1-10
- 1909 Oakdale St
- 5023 La Branch St
- 1400 Hermann Dr Unit 10C
- 2001 Binz St
- 4919 La Branch St
- 2011 Binz St Unit 8
- 4905 Jackson St
