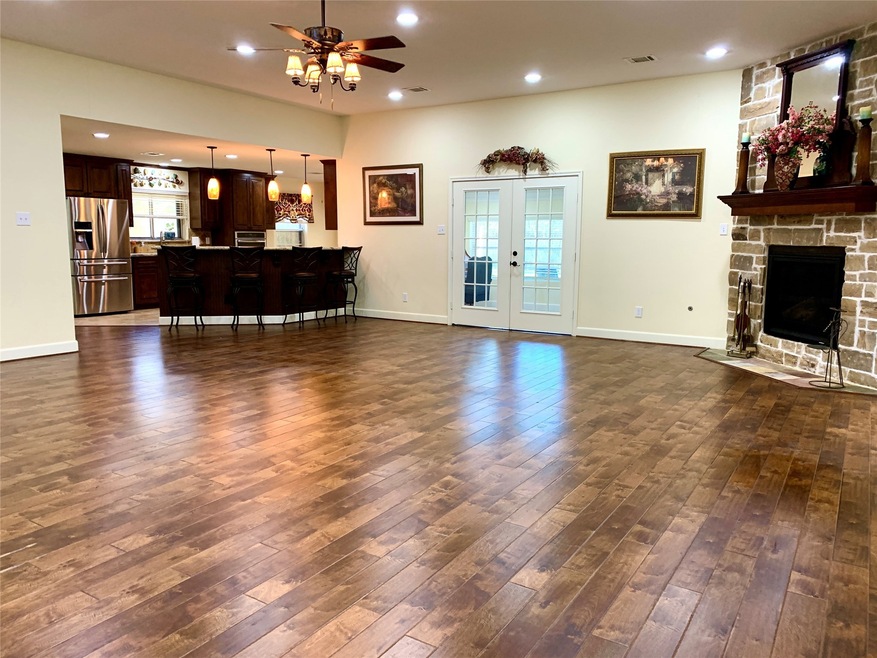
Highlights
- RV Access or Parking
- Deck
- Engineered Wood Flooring
- 0.51 Acre Lot
- Traditional Architecture
- Hydromassage or Jetted Bathtub
About This Home
As of April 2022FULLY RENOVATED(2016) & BEAUTIFUL INSIDE with Stunning Oak trees in front & Pecan trees in back! Enticing Breakfast Bar separates Living & Kitchen, giving an Open Concept feel to this home. Granite Countertops in Kitchen & Baths. Two Vanities, Big Walk-in shower & Walk-in closet in primary bath; Jetted Tub & Double Sinks in hall bath. Bronze hardware throughout. Engineered Hardwood floors throughout & tile in "wet" areas; no carpet. All doorways are wheelchair friendly; handicap bars in both baths. Attic completely floored. French doors open from living area & primary bedroom to the air-conditioned Sunroom. Custom Cabinets in Kitchen/Breakfast Area. Wet sink in Utility room. Converted garage could be Craft or Game room, or future In-law room; storage room could be converted to bathroom. Large Front Porch & Back Patio. RV hookup on driveway side of home. Fenced back yard has double gate for RV access/egress. Two Storage Buildings in back yard. $300,000 renovation in 2016 per owner.
Last Agent to Sell the Property
UTR TEXAS, REALTORS License #0488496 Listed on: 11/15/2021

Home Details
Home Type
- Single Family
Est. Annual Taxes
- $6,974
Year Built
- Built in 1956
Lot Details
- 0.51 Acre Lot
- Back Yard Fenced
- Corner Lot
Home Design
- Traditional Architecture
- Brick Exterior Construction
- Slab Foundation
- Composition Roof
- Wood Siding
Interior Spaces
- 3,250 Sq Ft Home
- 1-Story Property
- High Ceiling
- Gas Log Fireplace
- Window Treatments
- Family Room Off Kitchen
- Living Room
- Breakfast Room
- Dining Room
- Game Room
- Sun or Florida Room
- Utility Room
Kitchen
- Breakfast Bar
- Electric Oven
- Gas Cooktop
- Microwave
- Dishwasher
- Granite Countertops
- Disposal
Flooring
- Engineered Wood
- Concrete
- Tile
Bedrooms and Bathrooms
- 3 Bedrooms
- 2 Full Bathrooms
- Single Vanity
- Hydromassage or Jetted Bathtub
Parking
- Converted Garage
- RV Access or Parking
Accessible Home Design
- Wheelchair Access
- Handicap Accessible
Outdoor Features
- Deck
- Patio
- Shed
Schools
- Alvin Elementary School
- Fairview Junior High School
- Alvin High School
Utilities
- Central Heating and Cooling System
- Heating System Uses Gas
Community Details
- Duncan Alvin Subdivision
Ownership History
Purchase Details
Purchase Details
Home Financials for this Owner
Home Financials are based on the most recent Mortgage that was taken out on this home.Purchase Details
Home Financials for this Owner
Home Financials are based on the most recent Mortgage that was taken out on this home.Similar Homes in the area
Home Values in the Area
Average Home Value in this Area
Purchase History
| Date | Type | Sale Price | Title Company |
|---|---|---|---|
| Special Warranty Deed | -- | None Listed On Document | |
| Deed | -- | First American Title | |
| Vendors Lien | -- | Stewart Title Brazoria |
Mortgage History
| Date | Status | Loan Amount | Loan Type |
|---|---|---|---|
| Previous Owner | $272,000 | New Conventional | |
| Previous Owner | $75,000 | New Conventional |
Property History
| Date | Event | Price | Change | Sq Ft Price |
|---|---|---|---|---|
| 05/08/2025 05/08/25 | For Sale | $450,000 | +28.9% | $138 / Sq Ft |
| 04/01/2022 04/01/22 | Sold | -- | -- | -- |
| 02/01/2022 02/01/22 | Pending | -- | -- | -- |
| 11/15/2021 11/15/21 | For Sale | $349,000 | -- | $107 / Sq Ft |
Tax History Compared to Growth
Tax History
| Year | Tax Paid | Tax Assessment Tax Assessment Total Assessment is a certain percentage of the fair market value that is determined by local assessors to be the total taxable value of land and additions on the property. | Land | Improvement |
|---|---|---|---|---|
| 2023 | $8,116 | $404,294 | $48,380 | $355,914 |
| 2022 | $7,289 | $265,735 | $48,380 | $254,330 |
| 2021 | $6,974 | $270,770 | $50,320 | $220,450 |
| 2020 | $6,428 | $232,890 | $38,710 | $194,180 |
| 2019 | $5,997 | $223,780 | $32,260 | $191,520 |
| 2018 | $5,461 | $220,190 | $38,710 | $181,480 |
| 2017 | $5,028 | $220,190 | $38,710 | $181,480 |
| 2016 | $6,639 | $217,860 | $38,710 | $179,150 |
| 2015 | $1,652 | $181,890 | $32,260 | $149,630 |
| 2014 | $1,652 | $154,210 | $32,260 | $121,950 |
Agents Affiliated with this Home
-
Misty Brown
M
Seller's Agent in 2025
Misty Brown
eXp Realty, LLC
(281) 730-7072
2 in this area
58 Total Sales
-
Gwendolyn Burwell

Seller's Agent in 2022
Gwendolyn Burwell
UTR TEXAS, REALTORS
(713) 725-2602
1 in this area
36 Total Sales
-
Merle Davis
M
Buyer's Agent in 2022
Merle Davis
HomeSmart
(713) 785-6666
1 in this area
6 Total Sales
Map
Source: Houston Association of REALTORS®
MLS Number: 69290378
APN: 3540-0009-000
- 208 W Jordan St
- 224 W Jordan St
- 1708 S Park Dr
- 225 Foster St
- 601 S Gordon St
- 1742 Glenview Dr
- 113 Cedar Ln
- 1822 Meadowview Dr
- 1806 Meadowview Dr
- 815 Iwo St
- 222 E Southland Ave
- 725 Cedar Lawn Dr
- 217 E Southland Ave
- 502 Southbend Dr
- 914 S Hill St
- 813 Cedar Lawn Dr
- 817 Cedar Lawn Dr
- 304 E Foley St
- 505 Allen Ct
- 601 W Dumble St






