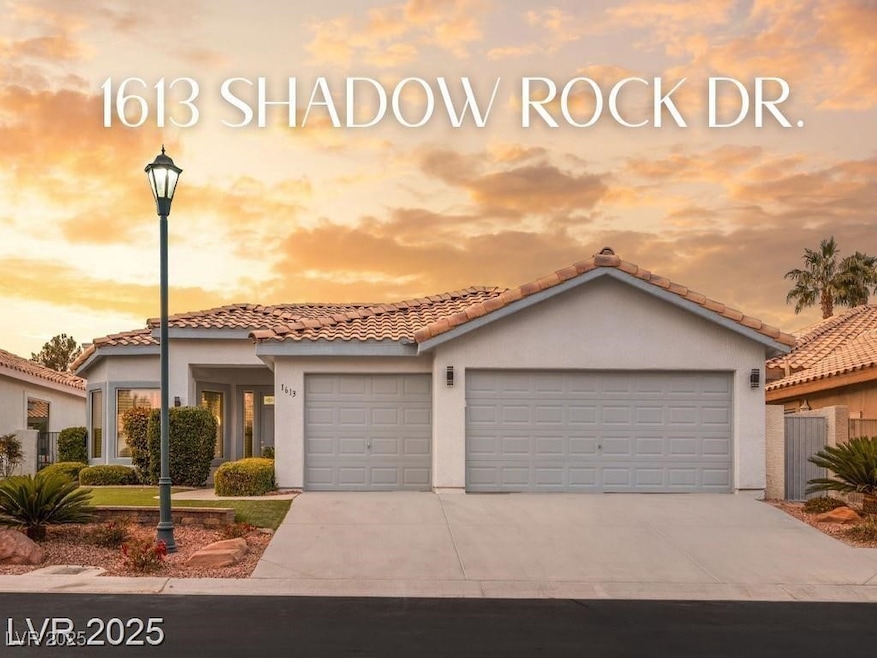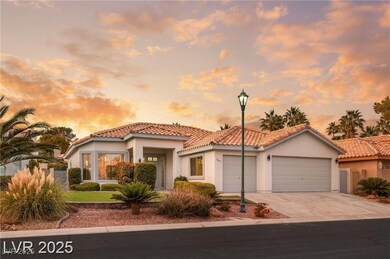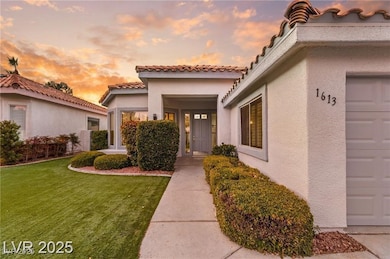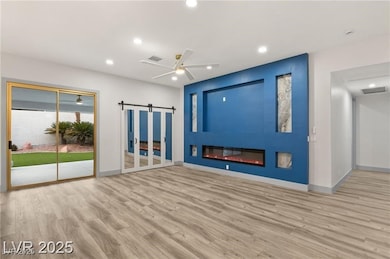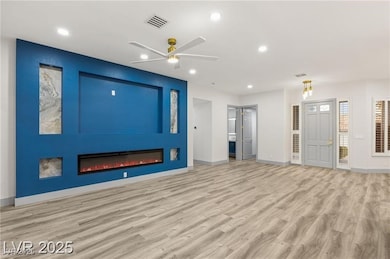1613 Shadow Rock Dr Las Vegas, NV 89117
Canyon Gate NeighborhoodEstimated payment $5,007/month
Highlights
- Golf Course Community
- Active Adult
- Clubhouse
- Fitness Center
- Gated Community
- Fireplace in Primary Bedroom
About This Home
Experience luxury living in this completely remodeled single-story home, located in the prestigious guard-gated community of Canyon Gate. With over $120,000 in stunning upgrades, this residence blends modern elegance with thoughtful design. The open floor plan features a breathtaking kitchen, highlighted by a dramatic oversized marble island, brand-new custom white and blue cabinetry, and a striking glossy tile backsplash. Top-of-the-line appliances complete this culinary masterpiece. Enjoy the beauty of wood-like tile flooring throughout, complemented by abundant natural light streaming through expansive patio glass doors that lead to a tranquil backyard. The home boasts two brand-new fireplaces—one in the living room and another in the primary bedroom, offering warmth and sophistication. The spacious primary suite includes a luxurious en-suite bathroom with a marble shower, dual sinks, and quartz countertops, providing a spa-like retreat. Custom closets in both bedrooms.3 car garage.
Listing Agent
Mahsheed Real Estate LLC Brokerage Phone: 702-769-6274 License #B.1001928 Listed on: 09/17/2025
Home Details
Home Type
- Single Family
Est. Annual Taxes
- $2,943
Year Built
- Built in 1993
Lot Details
- 6,098 Sq Ft Lot
- East Facing Home
- Back Yard Fenced
- Block Wall Fence
- Drip System Landscaping
- Artificial Turf
HOA Fees
- $414 Monthly HOA Fees
Parking
- 3 Car Attached Garage
- Inside Entrance
Home Design
- Frame Construction
- Tile Roof
- Stucco
Interior Spaces
- 1,653 Sq Ft Home
- 1-Story Property
- Ceiling Fan
- Gas Fireplace
- Plantation Shutters
- Blinds
- Family Room with Fireplace
- 2 Fireplaces
- Tile Flooring
Kitchen
- Built-In Gas Oven
- Gas Cooktop
- Microwave
- Dishwasher
- Disposal
Bedrooms and Bathrooms
- 2 Bedrooms
- Fireplace in Primary Bedroom
Laundry
- Laundry on main level
- Dryer
- Washer
- Sink Near Laundry
- Laundry Cabinets
Eco-Friendly Details
- Sprinkler System
Outdoor Features
- Balcony
- Covered Patio or Porch
Schools
- Ober Elementary School
- Johnson Walter Middle School
- Bonanza High School
Utilities
- Central Heating and Cooling System
- Heating System Uses Gas
- Underground Utilities
Community Details
Overview
- Active Adult
- Association fees include management, recreation facilities
- Canyon Gate Association, Phone Number (702) 361-6640
- Foothills Cntry Club Subdivision
- The community has rules related to covenants, conditions, and restrictions
Amenities
- Clubhouse
Recreation
- Golf Course Community
- Tennis Courts
- Pickleball Courts
- Fitness Center
- Community Pool
- Community Spa
Security
- Security Guard
- Gated Community
Map
Home Values in the Area
Average Home Value in this Area
Tax History
| Year | Tax Paid | Tax Assessment Tax Assessment Total Assessment is a certain percentage of the fair market value that is determined by local assessors to be the total taxable value of land and additions on the property. | Land | Improvement |
|---|---|---|---|---|
| 2025 | $2,943 | $125,462 | $60,900 | $64,562 |
| 2024 | $2,857 | $125,462 | $60,900 | $64,562 |
| 2023 | $2,857 | $116,379 | $54,600 | $61,779 |
| 2022 | $2,777 | $95,188 | $38,500 | $56,688 |
| 2021 | $2,697 | $90,951 | $36,750 | $54,201 |
| 2020 | $2,615 | $88,404 | $34,650 | $53,754 |
| 2019 | $2,539 | $87,753 | $34,650 | $53,103 |
| 2018 | $2,465 | $82,812 | $31,150 | $51,662 |
| 2017 | $2,725 | $82,876 | $30,450 | $52,426 |
| 2016 | $2,376 | $75,621 | $22,750 | $52,871 |
| 2015 | $2,371 | $71,562 | $19,250 | $52,312 |
| 2014 | $2,302 | $67,899 | $17,500 | $50,399 |
Property History
| Date | Event | Price | List to Sale | Price per Sq Ft | Prior Sale |
|---|---|---|---|---|---|
| 09/17/2025 09/17/25 | For Sale | $829,000 | +51.0% | $502 / Sq Ft | |
| 09/11/2024 09/11/24 | Sold | $549,000 | -8.5% | $332 / Sq Ft | View Prior Sale |
| 08/17/2024 08/17/24 | For Sale | $599,900 | -- | $363 / Sq Ft |
Purchase History
| Date | Type | Sale Price | Title Company |
|---|---|---|---|
| Bargain Sale Deed | $549,000 | Equity Title | |
| Interfamily Deed Transfer | -- | -- |
Source: Las Vegas REALTORS®
MLS Number: 2719735
APN: 163-05-220-050
- 1605 Shadow Rock Dr
- 1616 Shadow Rock Dr
- 1613 Hidden Spring Dr
- 9029 Rivers Edge Dr
- 9012 Echo Ridge Dr
- 1601 Sun Ridge Dr
- 9053 Opus Dr
- 8908 Dio Guardi Dr
- 8969 Rivers Edge Dr
- 9120 Lazy Hill Cir
- 9008 Emerald Hill Way
- 8941 Diamond Falls Dr
- 8909 Napoli Dr
- 8808 Silvagni Dr
- 8756 Potenza Ln Unit n/a
- 8821 Robinson Ridge Dr
- 1805 Derbyshire Dr
- 2017 Eagle Trace Way
- 1840 Shirewick Dr
- 9336 Sienna Vista Dr
- 8960 Echo Ridge Dr
- 8949 Diamond Falls Dr
- 1400 Castle Crest Dr
- 9301 Saint James Cir
- 2017 Eagle Trace Way
- 1321 Sun Copper Dr
- 9201 Buckhaven Dr
- 8745 Isola Dr
- 2200 S Fort Apache Rd Unit 1154
- 2200 S Fort Apache Rd Unit 2172
- 2200 S Fort Apache Rd Unit 1059
- 2200 S Fort Apache Rd Unit 2219
- 2200 S Fort Apache Rd Unit 2152
- 2200 S Fort Apache Rd Unit 2095
- 2200 S Fort Apache Rd Unit 2199
- 2200 S Fort Apache Rd Unit 2123
- 2200 S Fort Apache Rd Unit 2023
- 2200 S Fort Apache Rd Unit 1048
- 2200 S Fort Apache Rd Unit 2190
- 2200 S Fort Apache Rd Unit 2055
