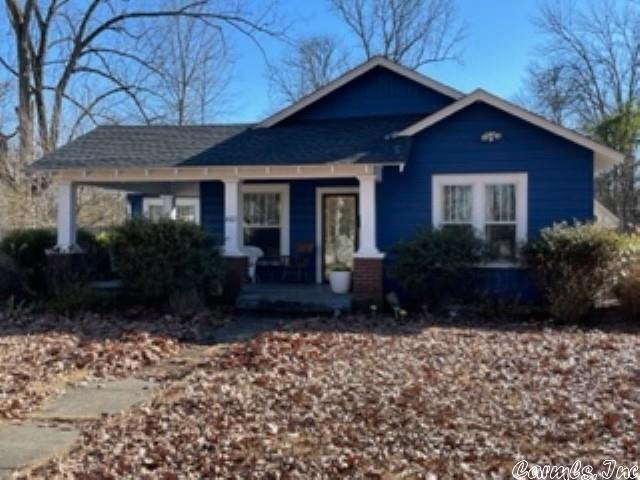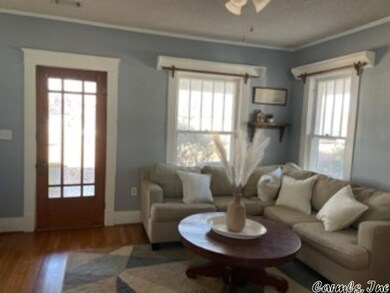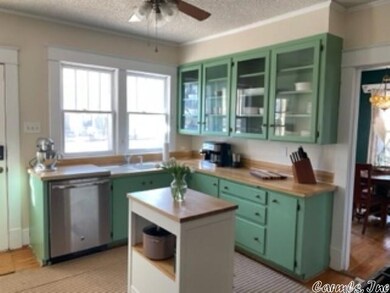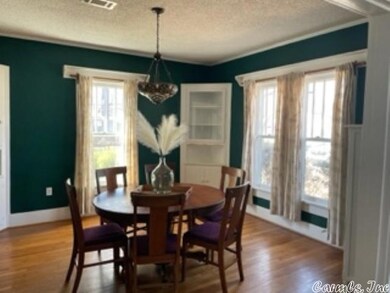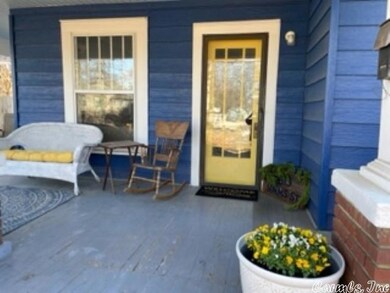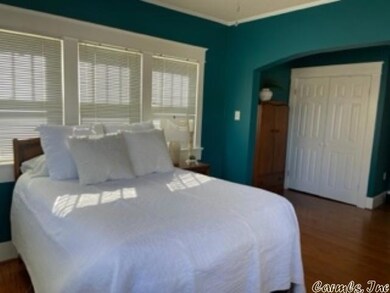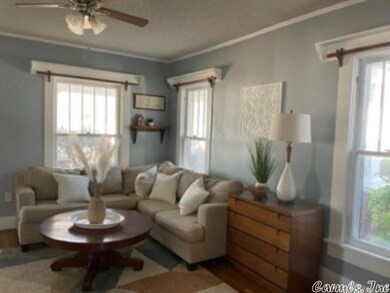
1613 Simms St Conway, AR 72034
Southwest Conway NeighborhoodHighlights
- Wood Flooring
- Corner Lot
- Porch
- Conway Junior High School Rated A-
- Formal Dining Room
- Laundry Room
About This Home
As of February 2023LOCATION LOCATION LOCATION! This charming 2 BR 2 BA cottage is near all 3 colleges in Conway...right next to Central Baptist College! Home sits on a desirable corner lot . Original hardwoods and tile in excellent condition! Fresh paint inside and out. Wrap around porch. Storage shed in fully fenced back yard. Lots of updates including new roof Nov 22, updated plumbing, updated windows, newer HVAC and water heater. NO CARPET. Agents see remarks. SHOWINGS ENDED AS OF 12:30pm Sunday Feb 5!!!
Home Details
Home Type
- Single Family
Est. Annual Taxes
- $970
Year Built
- Built in 1934
Lot Details
- 0.25 Acre Lot
- Wood Fence
- Corner Lot
- Level Lot
Home Design
- Bungalow
- Architectural Shingle Roof
- Metal Siding
Interior Spaces
- 1,344 Sq Ft Home
- 1-Story Property
- Ceiling Fan
- Family Room
- Formal Dining Room
- Crawl Space
- Attic Fan
Kitchen
- Stove
- Gas Range
- <<microwave>>
- Dishwasher
Flooring
- Wood
- Tile
Bedrooms and Bathrooms
- 2 Bedrooms
- 2 Full Bathrooms
- Walk-in Shower
Laundry
- Laundry Room
- Washer and Gas Dryer Hookup
Parking
- 2 Car Garage
- Parking Pad
Outdoor Features
- Outdoor Storage
- Porch
Utilities
- Central Heating and Cooling System
- Gas Water Heater
Ownership History
Purchase Details
Home Financials for this Owner
Home Financials are based on the most recent Mortgage that was taken out on this home.Purchase Details
Home Financials for this Owner
Home Financials are based on the most recent Mortgage that was taken out on this home.Purchase Details
Home Financials for this Owner
Home Financials are based on the most recent Mortgage that was taken out on this home.Purchase Details
Similar Homes in Conway, AR
Home Values in the Area
Average Home Value in this Area
Purchase History
| Date | Type | Sale Price | Title Company |
|---|---|---|---|
| Warranty Deed | $190,000 | -- | |
| Warranty Deed | $146,500 | Faulkner County Title Co | |
| Warranty Deed | $110,000 | None Available | |
| Deed | $55,000 | -- |
Mortgage History
| Date | Status | Loan Amount | Loan Type |
|---|---|---|---|
| Open | $120,000 | New Conventional | |
| Previous Owner | $143,846 | New Conventional | |
| Previous Owner | $104,500 | New Conventional | |
| Previous Owner | $10,000 | Credit Line Revolving | |
| Previous Owner | $65,662 | New Conventional | |
| Previous Owner | $80,100 | New Conventional |
Property History
| Date | Event | Price | Change | Sq Ft Price |
|---|---|---|---|---|
| 02/24/2023 02/24/23 | Sold | $190,000 | +8.6% | $141 / Sq Ft |
| 02/03/2023 02/03/23 | For Sale | $174,900 | +19.4% | $130 / Sq Ft |
| 09/29/2020 09/29/20 | Sold | $146,500 | -8.4% | $109 / Sq Ft |
| 08/31/2020 08/31/20 | Pending | -- | -- | -- |
| 08/24/2020 08/24/20 | For Sale | $159,900 | -- | $119 / Sq Ft |
Tax History Compared to Growth
Tax History
| Year | Tax Paid | Tax Assessment Tax Assessment Total Assessment is a certain percentage of the fair market value that is determined by local assessors to be the total taxable value of land and additions on the property. | Land | Improvement |
|---|---|---|---|---|
| 2024 | $1,649 | $32,580 | $6,750 | $25,830 |
| 2023 | $1,345 | $26,590 | $6,750 | $19,840 |
| 2022 | $970 | $26,590 | $6,750 | $19,840 |
| 2021 | $970 | $26,590 | $6,750 | $19,840 |
| 2020 | $872 | $24,640 | $6,750 | $17,890 |
| 2019 | $872 | $24,640 | $6,750 | $17,890 |
| 2018 | $1,033 | $24,650 | $6,750 | $17,900 |
| 2017 | $779 | $24,650 | $6,750 | $17,900 |
| 2016 | $730 | $21,350 | $6,750 | $14,600 |
| 2015 | $932 | $20,560 | $6,750 | $13,810 |
| 2014 | $582 | $20,560 | $6,750 | $13,810 |
Agents Affiliated with this Home
-
Angela Sain

Seller's Agent in 2023
Angela Sain
Crye-Leike
(501) 425-9242
1 in this area
60 Total Sales
-
Addison Miller

Buyer's Agent in 2023
Addison Miller
RE/MAX
(870) 315-5346
3 in this area
31 Total Sales
-
Carrie Robertson

Seller's Agent in 2020
Carrie Robertson
Edge Realty
(501) 412-2099
3 in this area
132 Total Sales
Map
Source: Cooperative Arkansas REALTORS® MLS
MLS Number: 23003437
APN: 710-00841-000
