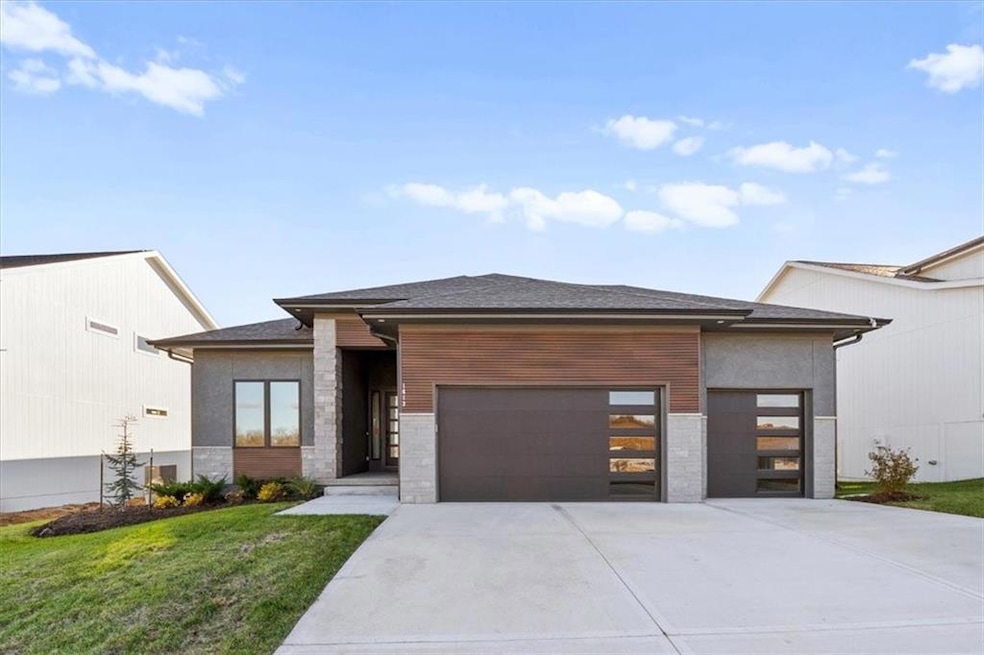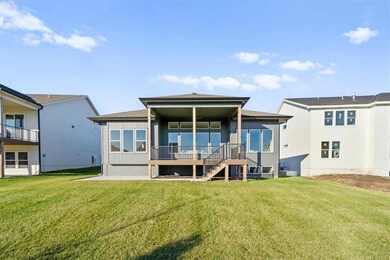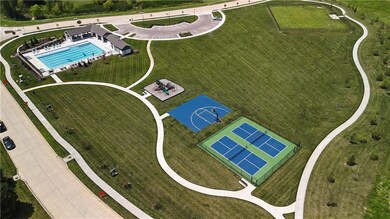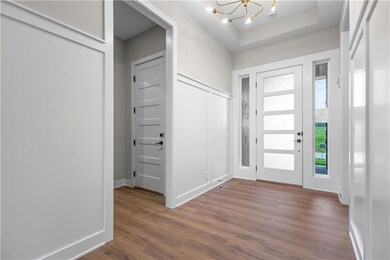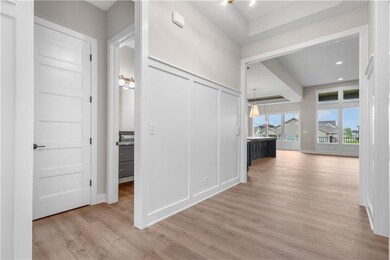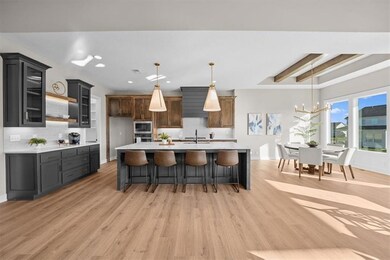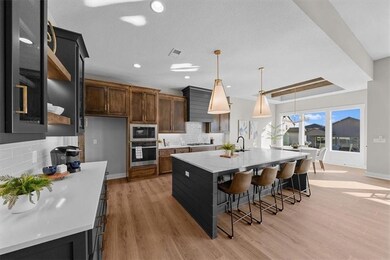1613 SW Arbor Park Dr Lee's Summit, MO 64082
Estimated payment $4,631/month
Highlights
- Custom Closet System
- Contemporary Architecture
- Freestanding Bathtub
- Summit Pointe Elementary School Rated A
- Great Room with Fireplace
- Wood Flooring
About This Home
$10k Builder Incentive for closing costs or rate buy-down assistance if you close before 12/31/25! Self-tour this home via the Nter Now app! MOVE IN READY!! Inspired Homes introduces the stunning Contemporary Elevation of its most popular Reverse 1.5 floorplan, the WINDSOR. This home has A+ curb appeal with a darker exterior color, upgraded stone & garage doors, not to mention the landscaping! This model features 4 bedrooms and 3 full baths. The welcoming Great Room has two focal points-the wall of windows & the transitional-style fireplace with bookcases flanking it. A chef's delight kitchen with maple cabinets, gas cooktop with built-in appliances, prep pantry & more. Oversized back covered deck with separate concrete patio with a Daylight basement package perfect for outdoor fun and entertaining. There are wood floors or tile floors on the entire main level. Relax in the spa-like Primary Suite with a beautiful tiled shower & free standing tub. The well designed closet even has 3rd row pulldowns & a door to the Laundry Room with sink. The 2nd bedroom on the main floor could also be used as a study. Downstairs is the entertaining hub of the home with a stone fireplace & wet bar. Also in the lower level you will find 2 secondary bedrooms & 1 full bathroom. Enjoy Pryor Ridge's convenient location with easy access to everything....plus the community's premiere amenity complex that features a sparkling jr-competition sized pool, playground, basketball & pickleball courts, off-leash dog park, open green space and walking trails. ** Note photos are of similar model. See last few photos for actual home**
Listing Agent
Inspired Realty of KC, LLC Brokerage Phone: 816-590-5795 Listed on: 09/20/2024

Co-Listing Agent
Inspired Realty of KC, LLC Brokerage Phone: 816-590-5795 License #2024048368
Home Details
Home Type
- Single Family
Est. Annual Taxes
- $9,000
Year Built
- Built in 2025 | Under Construction
Lot Details
- 10,251 Sq Ft Lot
- Paved or Partially Paved Lot
- Sprinkler System
HOA Fees
- $63 Monthly HOA Fees
Parking
- 3 Car Attached Garage
- Front Facing Garage
- Garage Door Opener
Home Design
- Contemporary Architecture
- Composition Roof
- Stone Trim
Interior Spaces
- Wet Bar
- Built-In Features
- Ceiling Fan
- Gas Fireplace
- Thermal Windows
- Mud Room
- Entryway
- Great Room with Fireplace
- 2 Fireplaces
- Family Room
- Formal Dining Room
- Home Office
- Recreation Room with Fireplace
- Fire and Smoke Detector
Kitchen
- Breakfast Area or Nook
- Eat-In Kitchen
- Built-In Oven
- Gas Range
- Dishwasher
- Stainless Steel Appliances
- Kitchen Island
- Quartz Countertops
- Wood Stained Kitchen Cabinets
- Disposal
Flooring
- Wood
- Carpet
- Ceramic Tile
Bedrooms and Bathrooms
- 4 Bedrooms
- Main Floor Bedroom
- Custom Closet System
- Walk-In Closet
- 3 Full Bathrooms
- Freestanding Bathtub
Laundry
- Laundry Room
- Laundry on main level
Finished Basement
- Sump Pump
- Fireplace in Basement
- Bedroom in Basement
- Basement Window Egress
Eco-Friendly Details
- Energy-Efficient Appliances
- Energy-Efficient Construction
- Energy-Efficient HVAC
- Energy-Efficient Insulation
Outdoor Features
- Playground
Schools
- Summit Pointe Elementary School
- Lee's Summit West High School
Utilities
- Forced Air Heating and Cooling System
- Heat Exchanger
Listing and Financial Details
- $0 special tax assessment
Community Details
Overview
- Association fees include curbside recycling, management, trash
- Pryor Ridge HOA
- Pryor Ridge Subdivision, Windsor Floorplan
Recreation
- Community Pool
- Trails
Map
Home Values in the Area
Average Home Value in this Area
Property History
| Date | Event | Price | List to Sale | Price per Sq Ft |
|---|---|---|---|---|
| 11/10/2025 11/10/25 | Price Changed | $725,000 | -1.9% | $226 / Sq Ft |
| 10/27/2025 10/27/25 | Price Changed | $739,000 | -1.5% | $230 / Sq Ft |
| 08/26/2025 08/26/25 | Price Changed | $750,000 | -2.0% | $234 / Sq Ft |
| 07/25/2025 07/25/25 | Price Changed | $765,000 | -1.3% | $238 / Sq Ft |
| 06/07/2025 06/07/25 | Price Changed | $775,000 | -0.8% | $241 / Sq Ft |
| 09/20/2024 09/20/24 | For Sale | $781,630 | -- | $243 / Sq Ft |
Source: Heartland MLS
MLS Number: 2511378
- 1607 SW Arbormist Dr
- 1709 SW Arbor Park Dr
- 1712 SW Arbormist Dr
- 1715 SW Arbor Park Dr
- 1801 SW Arbormist Dr
- 1708 SW Arbor Park Dr
- 1800 SW Arbormist Dr
- 1712 SW Arbor Park Dr
- 1701 SW Arbormill Terrace
- 1709 SW Arbormill Terrace
- 1717 SW Arbormill Terrace
- 1516 SW Arborpark Terrace
- 1511 SW Arbor Park Dr
- 1512 SW Arborpark Terrace
- 1507 SW Arbor Park Dr
- 1508 SW Arborpark Terrace
- Fairfield Plan at Pryor Ridge
- Inglenook Plan at Pryor Ridge
- Windsor Plan at Pryor Ridge
- Opus II Plan at Pryor Ridge
- 1318 SW Manor Lake Dr
- 3735 SW Knoxville Ct
- 3925 SW Granite Ln
- 700 SW Lemans Ln
- 3545 SW Harbor Dr
- 4435 SW Creekview Dr
- 2300 SW Stone Bridge Ct
- 3904 SW Brian Ln
- 3500 SW Hollywood Dr
- 2231-2237 SW Burning Wood Ln
- 3906 SW Chartwell Ct
- 4050 SW La Harve Dr
- 4050 SW Laharve Dr
- 1442 SW Winthrop Dr
- 1438 SW Winthrop Dr
- 1436 SW Winthrop Dr
- 1433 SW Winthrop Dr
- 1426 SW Winthrop Dr
- 1424 SW Winthrop Dr
- 1420 SW Winthrop Dr
