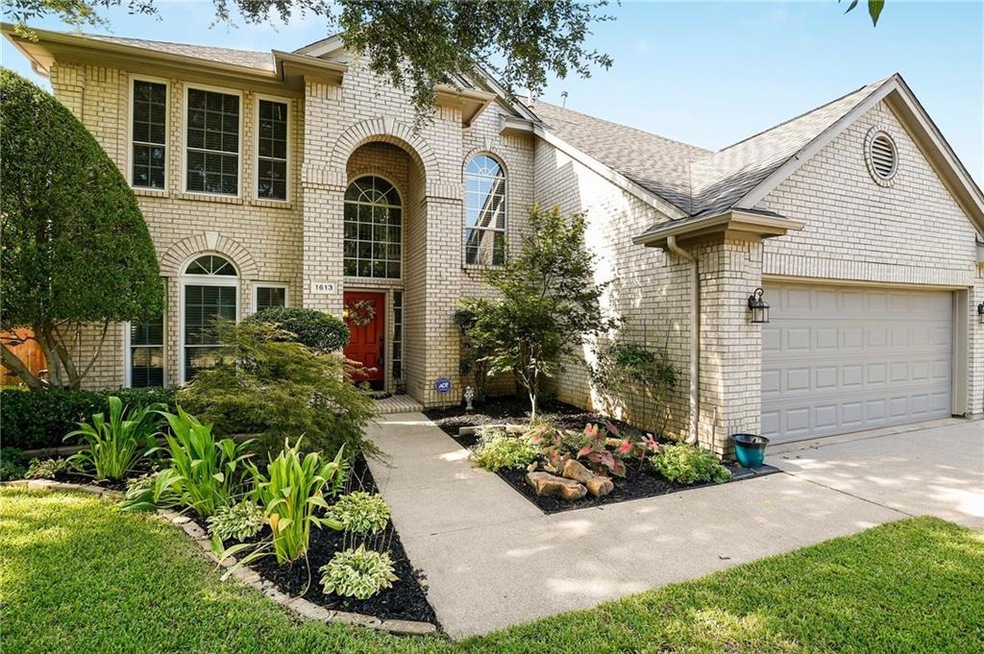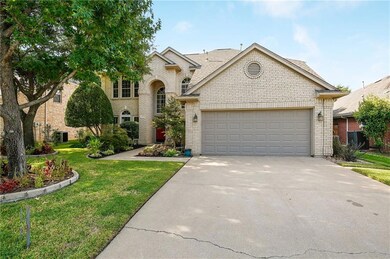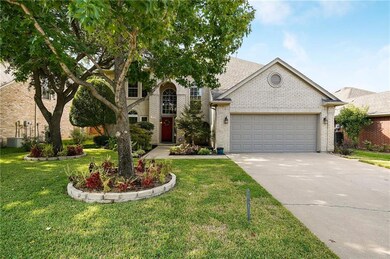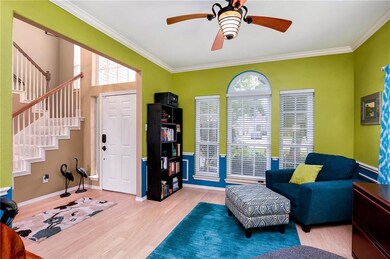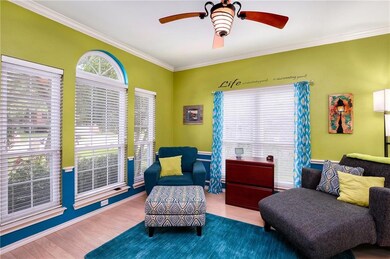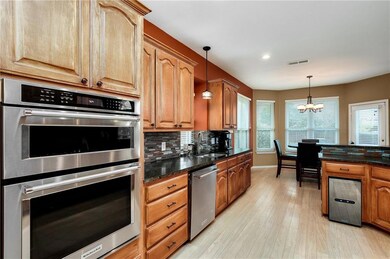
1613 Weatherwood Dr Flower Mound, TX 75028
Shadow Ridge NeighborhoodHighlights
- Vaulted Ceiling
- Traditional Architecture
- Cul-De-Sac
- Bluebonnet Elementary School Rated A
- Wood Flooring
- 2 Car Attached Garage
About This Home
As of October 2019Meticulously maintained inside & out! This North facing, energy-efficient, 3 bedroom, 2.5 bath home has incredible curb appeal & thoughtful kitchen & bath updates. Expansive wood flooring, eat-in kitchen with granite counters & SS appliances, 5 burner gas cooktop. Living room with vaulted ceilings, new stone fireplace, built-in shelves with room for large flat-screen TV sits at the heart of the home & is ideal for hosting friends & family. The downstairs master suite boasts a sitting area, walk-in closet, granite counters, frameless shower & custom finishes. Finely manicured private backyard oasis with patio allows for additional outdoor living space. Ample storage throughout. List of all updates available.
Last Agent to Sell the Property
David Devout
eXp Realty LLC License #0566942 Listed on: 09/05/2019

Home Details
Home Type
- Single Family
Est. Annual Taxes
- $8,532
Year Built
- Built in 1995
Lot Details
- 7,013 Sq Ft Lot
- Cul-De-Sac
- Wood Fence
- Few Trees
HOA Fees
- $19 Monthly HOA Fees
Parking
- 2 Car Attached Garage
Home Design
- Traditional Architecture
- Brick Exterior Construction
- Slab Foundation
- Composition Roof
Interior Spaces
- 2,661 Sq Ft Home
- 2-Story Property
- Vaulted Ceiling
- Ceiling Fan
- Stone Fireplace
- ENERGY STAR Qualified Windows
- Window Treatments
- Bay Window
- Burglar Security System
Kitchen
- Convection Oven
- Electric Oven
- Plumbed For Gas In Kitchen
- Built-In Gas Range
- Microwave
- Plumbed For Ice Maker
- Dishwasher
- Wine Cooler
- Disposal
Flooring
- Wood
- Carpet
- Ceramic Tile
Bedrooms and Bathrooms
- 3 Bedrooms
Eco-Friendly Details
- Energy-Efficient Appliances
- Energy-Efficient Thermostat
Outdoor Features
- Patio
- Rain Gutters
Schools
- Bluebonnet Elementary School
- Shadow Ridge Middle School
- Flower Mound High School
Utilities
- Central Heating and Cooling System
- Vented Exhaust Fan
- Heating System Uses Natural Gas
- Individual Gas Meter
- Gas Water Heater
- High Speed Internet
- Cable TV Available
Listing and Financial Details
- Legal Lot and Block 7 / L
- Assessor Parcel Number R176943
- $7,266 per year unexempt tax
Community Details
Overview
- Association fees include management fees
- Shadow Ridge South HOA, Phone Number (972) 874-9541
- Shadowridge South Ph 1 Subdivision
- Mandatory home owners association
Recreation
- Community Playground
- Park
Security
- Fenced around community
Ownership History
Purchase Details
Home Financials for this Owner
Home Financials are based on the most recent Mortgage that was taken out on this home.Purchase Details
Home Financials for this Owner
Home Financials are based on the most recent Mortgage that was taken out on this home.Purchase Details
Home Financials for this Owner
Home Financials are based on the most recent Mortgage that was taken out on this home.Purchase Details
Similar Homes in Flower Mound, TX
Home Values in the Area
Average Home Value in this Area
Purchase History
| Date | Type | Sale Price | Title Company |
|---|---|---|---|
| Warranty Deed | -- | None Available | |
| Vendors Lien | -- | Capital Title | |
| Warranty Deed | -- | -- | |
| Warranty Deed | -- | Drh Title Company |
Mortgage History
| Date | Status | Loan Amount | Loan Type |
|---|---|---|---|
| Previous Owner | $274,745 | Adjustable Rate Mortgage/ARM | |
| Previous Owner | $29,950 | Stand Alone Second | |
| Previous Owner | $239,950 | New Conventional | |
| Previous Owner | $60,000 | Credit Line Revolving | |
| Previous Owner | $110,600 | Unknown | |
| Previous Owner | $126,000 | No Value Available |
Property History
| Date | Event | Price | Change | Sq Ft Price |
|---|---|---|---|---|
| 09/15/2023 09/15/23 | Rented | $2,800 | 0.0% | -- |
| 09/07/2023 09/07/23 | Price Changed | $2,800 | -3.4% | $1 / Sq Ft |
| 08/10/2023 08/10/23 | For Rent | $2,900 | +11.5% | -- |
| 07/10/2020 07/10/20 | Rented | $2,600 | 0.0% | -- |
| 07/08/2020 07/08/20 | Under Contract | -- | -- | -- |
| 06/10/2020 06/10/20 | For Rent | $2,600 | 0.0% | -- |
| 10/19/2019 10/19/19 | Rented | $2,600 | -3.7% | -- |
| 10/19/2019 10/19/19 | For Rent | $2,700 | 0.0% | -- |
| 10/17/2019 10/17/19 | Sold | -- | -- | -- |
| 09/20/2019 09/20/19 | Pending | -- | -- | -- |
| 09/05/2019 09/05/19 | For Sale | $389,000 | -- | $146 / Sq Ft |
Tax History Compared to Growth
Tax History
| Year | Tax Paid | Tax Assessment Tax Assessment Total Assessment is a certain percentage of the fair market value that is determined by local assessors to be the total taxable value of land and additions on the property. | Land | Improvement |
|---|---|---|---|---|
| 2024 | $8,532 | $504,000 | $126,000 | $378,000 |
| 2023 | $8,603 | $504,000 | $114,411 | $389,589 |
| 2022 | $9,118 | $490,377 | $98,000 | $392,377 |
| 2021 | $7,963 | $396,403 | $75,250 | $321,153 |
| 2020 | $7,639 | $382,084 | $75,250 | $306,834 |
| 2019 | $7,458 | $359,916 | $75,250 | $284,666 |
| 2018 | $7,309 | $350,674 | $59,500 | $291,174 |
| 2017 | $6,881 | $326,491 | $59,500 | $266,991 |
| 2016 | $6,453 | $305,956 | $53,200 | $252,756 |
| 2015 | $4,268 | $282,000 | $53,200 | $228,800 |
| 2014 | $4,268 | $256,381 | $53,200 | $203,181 |
| 2013 | -- | $254,886 | $53,200 | $201,686 |
Agents Affiliated with this Home
-
Taylor Brakefield
T
Seller's Agent in 2023
Taylor Brakefield
Eagle Realty
(940) 304-2400
13 Total Sales
-
Sunny Darden

Buyer's Agent in 2023
Sunny Darden
Compass RE Texas, LLC
(214) 624-7901
313 Total Sales
-
Yumi Yamada
Y
Seller's Agent in 2020
Yumi Yamada
Yuha Dream Homes , LLC
(972) 834-0725
1 in this area
12 Total Sales
-
Jenevieve Croall

Buyer's Agent in 2020
Jenevieve Croall
Jlux Homes & Co.
(817) 823-7761
151 Total Sales
-
D
Seller's Agent in 2019
David Devout
eXp Realty LLC
(469) 585-5568
1 in this area
219 Total Sales
-
Deborah Jackson

Buyer's Agent in 2019
Deborah Jackson
Coldwell Banker Realty Frisco
(972) 931-9000
46 Total Sales
Map
Source: North Texas Real Estate Information Systems (NTREIS)
MLS Number: 14159567
APN: R176943
- 1604 Tree Line Rd
- 1900 Sumac Dr
- 1904 Honey Mesquite Ln
- 1209 Silverwood Dr
- 1404 Candlelight Cove
- 1413 Trinity Ct
- 1936 Foxborough Trail
- 1617 Shadywood Ln
- 1416 Tarragon Dr
- 1329 Ethan Dr
- 1309 Ethan Dr
- 1904 Strait Ln
- 325 Indian Hills Ave
- 1298 Casselberry Dr
- 308 Spring Hill Rd
- 2409 Surrey Ct
- 1267 Casselberry Dr
- 213 Venice Ave
- 253 McConathy Way
- 408 Northwood Dr
