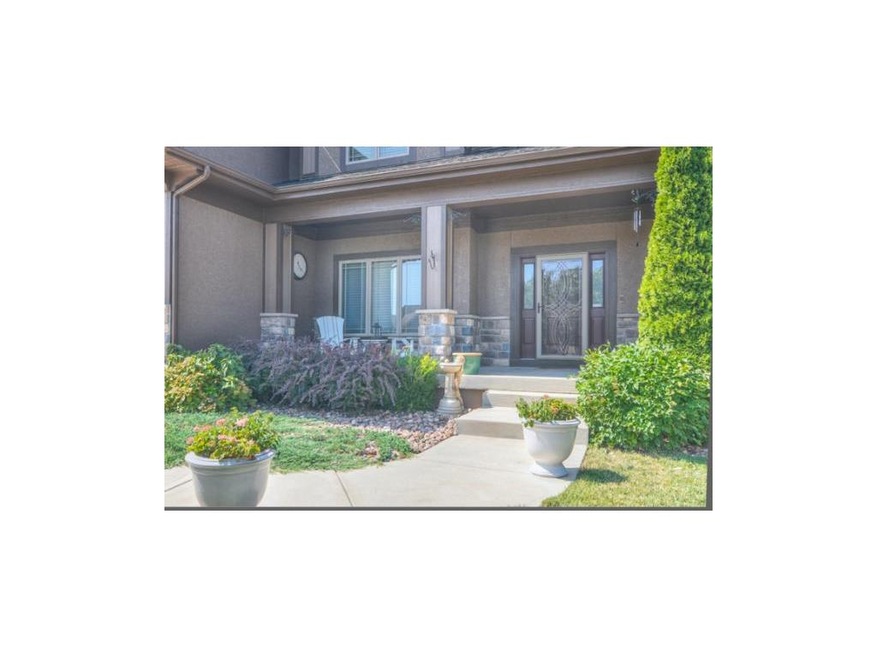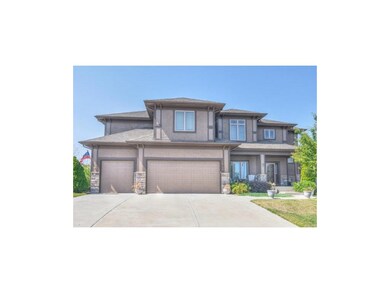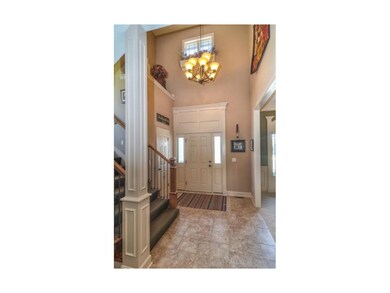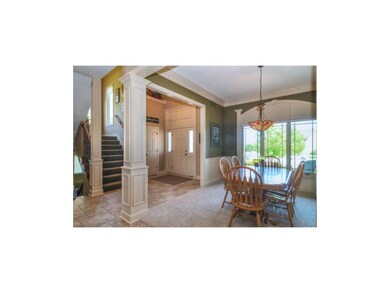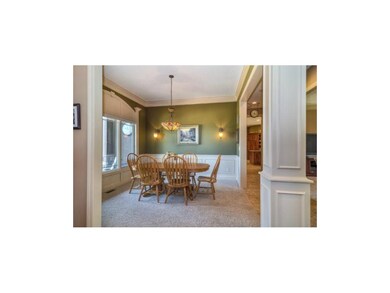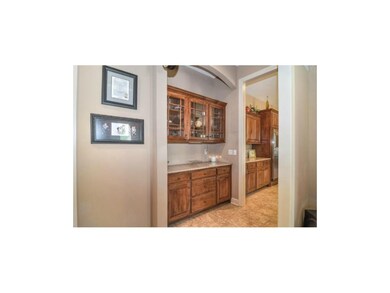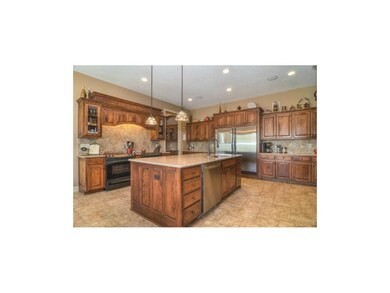
16130 S Locust St Olathe, KS 66062
Highlights
- Clubhouse
- Deck
- Hearth Room
- Arbor Creek Elementary School Rated A
- Family Room with Fireplace
- Vaulted Ceiling
About This Home
As of December 2024This home is Ah-mazing! Craftsman style home & loaded with features including: Granite counters, double oven, walk in pantry, 10' ceilings, 3 fireplaces, tile floor entry & kitchen, Low-E windows throughout, basement roughed in and ready for finish, deck off the master bed, amazing master bath, every room has walk-in closets & the master has TWO! So many features to see you really do have to see it to appreciate it.
Last Agent to Sell the Property
Compass Realty Group License #BR00217785 Listed on: 08/17/2012

Co-Listed By
Angie Reed
License #SP00232737
Last Buyer's Agent
Marilyn Bromby
John Moffitt & Associates License #SP00037068
Home Details
Home Type
- Single Family
Est. Annual Taxes
- $6,775
Year Built
- Built in 2004
Lot Details
- Wood Fence
- Sprinkler System
HOA Fees
- $30 Monthly HOA Fees
Parking
- 3 Car Attached Garage
- Front Facing Garage
- Garage Door Opener
Home Design
- Traditional Architecture
- Composition Roof
- Stone Trim
- Stucco
Interior Spaces
- Wet Bar: Built-in Features, Carpet, Ceiling Fan(s), Shades/Blinds, Shower Over Tub, Walk-In Closet(s), Ceramic Tiles, Double Vanity, Separate Shower And Tub, Whirlpool Tub, Fireplace, Kitchen Island, Pantry
- Built-In Features: Built-in Features, Carpet, Ceiling Fan(s), Shades/Blinds, Shower Over Tub, Walk-In Closet(s), Ceramic Tiles, Double Vanity, Separate Shower And Tub, Whirlpool Tub, Fireplace, Kitchen Island, Pantry
- Vaulted Ceiling
- Ceiling Fan: Built-in Features, Carpet, Ceiling Fan(s), Shades/Blinds, Shower Over Tub, Walk-In Closet(s), Ceramic Tiles, Double Vanity, Separate Shower And Tub, Whirlpool Tub, Fireplace, Kitchen Island, Pantry
- Skylights
- Gas Fireplace
- Thermal Windows
- Low Emissivity Windows
- Shades
- Plantation Shutters
- Drapes & Rods
- Family Room with Fireplace
- 3 Fireplaces
- Formal Dining Room
- Den
- Fire and Smoke Detector
- Laundry on upper level
Kitchen
- Hearth Room
- Double Oven
- Electric Oven or Range
- Dishwasher
- Kitchen Island
- Granite Countertops
- Laminate Countertops
- Disposal
Flooring
- Wood
- Wall to Wall Carpet
- Linoleum
- Laminate
- Stone
- Ceramic Tile
- Luxury Vinyl Plank Tile
- Luxury Vinyl Tile
Bedrooms and Bathrooms
- 4 Bedrooms
- Cedar Closet: Built-in Features, Carpet, Ceiling Fan(s), Shades/Blinds, Shower Over Tub, Walk-In Closet(s), Ceramic Tiles, Double Vanity, Separate Shower And Tub, Whirlpool Tub, Fireplace, Kitchen Island, Pantry
- Walk-In Closet: Built-in Features, Carpet, Ceiling Fan(s), Shades/Blinds, Shower Over Tub, Walk-In Closet(s), Ceramic Tiles, Double Vanity, Separate Shower And Tub, Whirlpool Tub, Fireplace, Kitchen Island, Pantry
- Double Vanity
- Built-in Features
Basement
- Sump Pump
- Stubbed For A Bathroom
- Basement Window Egress
Outdoor Features
- Deck
- Enclosed Patio or Porch
Schools
- Arbor Creek Elementary School
- Olathe South High School
Utilities
- Forced Air Heating and Cooling System
Listing and Financial Details
- Assessor Parcel Number DP00360000 0240
Community Details
Overview
- Association fees include management
- Arbor Creek/The Estates Subdivision
Amenities
- Clubhouse
Recreation
- Community Pool
Ownership History
Purchase Details
Home Financials for this Owner
Home Financials are based on the most recent Mortgage that was taken out on this home.Purchase Details
Home Financials for this Owner
Home Financials are based on the most recent Mortgage that was taken out on this home.Purchase Details
Home Financials for this Owner
Home Financials are based on the most recent Mortgage that was taken out on this home.Similar Homes in Olathe, KS
Home Values in the Area
Average Home Value in this Area
Purchase History
| Date | Type | Sale Price | Title Company |
|---|---|---|---|
| Warranty Deed | -- | Continental Title Company | |
| Warranty Deed | -- | Continental Title | |
| Warranty Deed | -- | Security Land Title Company |
Mortgage History
| Date | Status | Loan Amount | Loan Type |
|---|---|---|---|
| Open | $510,000 | New Conventional | |
| Previous Owner | $318,000 | New Conventional | |
| Previous Owner | $372,000 | New Conventional | |
| Previous Owner | $22,500 | Unknown | |
| Previous Owner | $364,000 | New Conventional | |
| Previous Owner | $22,500 | Unknown | |
| Previous Owner | $34,623 | Unknown | |
| Previous Owner | $283,000 | Purchase Money Mortgage |
Property History
| Date | Event | Price | Change | Sq Ft Price |
|---|---|---|---|---|
| 12/27/2024 12/27/24 | Sold | -- | -- | -- |
| 12/07/2024 12/07/24 | Pending | -- | -- | -- |
| 12/07/2024 12/07/24 | Price Changed | $600,000 | -1.6% | $152 / Sq Ft |
| 11/29/2024 11/29/24 | For Sale | $610,000 | +47.0% | $155 / Sq Ft |
| 10/30/2012 10/30/12 | Sold | -- | -- | -- |
| 09/19/2012 09/19/12 | Pending | -- | -- | -- |
| 08/16/2012 08/16/12 | For Sale | $415,000 | -- | $106 / Sq Ft |
Tax History Compared to Growth
Tax History
| Year | Tax Paid | Tax Assessment Tax Assessment Total Assessment is a certain percentage of the fair market value that is determined by local assessors to be the total taxable value of land and additions on the property. | Land | Improvement |
|---|---|---|---|---|
| 2024 | $8,532 | $74,750 | $11,363 | $63,387 |
| 2023 | $8,199 | $70,897 | $10,336 | $60,561 |
| 2022 | $7,413 | $62,376 | $9,392 | $52,984 |
| 2021 | $7,413 | $59,202 | $9,392 | $49,810 |
| 2020 | $7,237 | $57,730 | $9,392 | $48,338 |
| 2019 | $6,982 | $55,327 | $8,200 | $47,127 |
| 2018 | $6,475 | $54,314 | $7,453 | $46,861 |
| 2017 | $6,622 | $51,566 | $6,778 | $44,788 |
| 2016 | $6,246 | $49,875 | $6,159 | $43,716 |
| 2015 | $6,046 | $48,311 | $6,157 | $42,154 |
| 2013 | -- | $45,712 | $6,157 | $39,555 |
Agents Affiliated with this Home
-
Rollene Croucher

Seller's Agent in 2024
Rollene Croucher
KW Diamond Partners
(913) 963-5342
120 in this area
232 Total Sales
-
Bruce Croucher
B
Seller Co-Listing Agent in 2024
Bruce Croucher
KW Diamond Partners
(913) 322-7500
64 in this area
97 Total Sales
-
Heather Thompson
H
Buyer's Agent in 2024
Heather Thompson
Realty One Group Encompass
(913) 297-0000
5 in this area
52 Total Sales
-
Ryan Reed

Seller's Agent in 2012
Ryan Reed
Compass Realty Group
(913) 239-2108
28 in this area
55 Total Sales
-
A
Seller Co-Listing Agent in 2012
Angie Reed
-
M
Buyer's Agent in 2012
Marilyn Bromby
John Moffitt & Associates
Map
Source: Heartland MLS
MLS Number: 1794162
APN: DP00360000-0240
- 16211 S Locust St
- 15302 W 161st St
- 15286 W 161st St
- 15415 W 161st St
- 15399 W 161st St
- 15447 W 161st St
- 15431 W 161st St
- 15275 W 161st Ct
- 15396 W 161st Ct
- 15372 W 161st Ct
- 15388 W 161st Terrace
- 15316 W 161st Terrace
- 15436 W 161st Terrace
- 15412 W 161st Terrace
- 15411 W 161st Terrace
- 15387 W 161st Terrace
- 15267 W 161st Terrace
- 15291 W 161st Terrace
- 16311 W 163rd Ct
- 15301 W 162nd St
