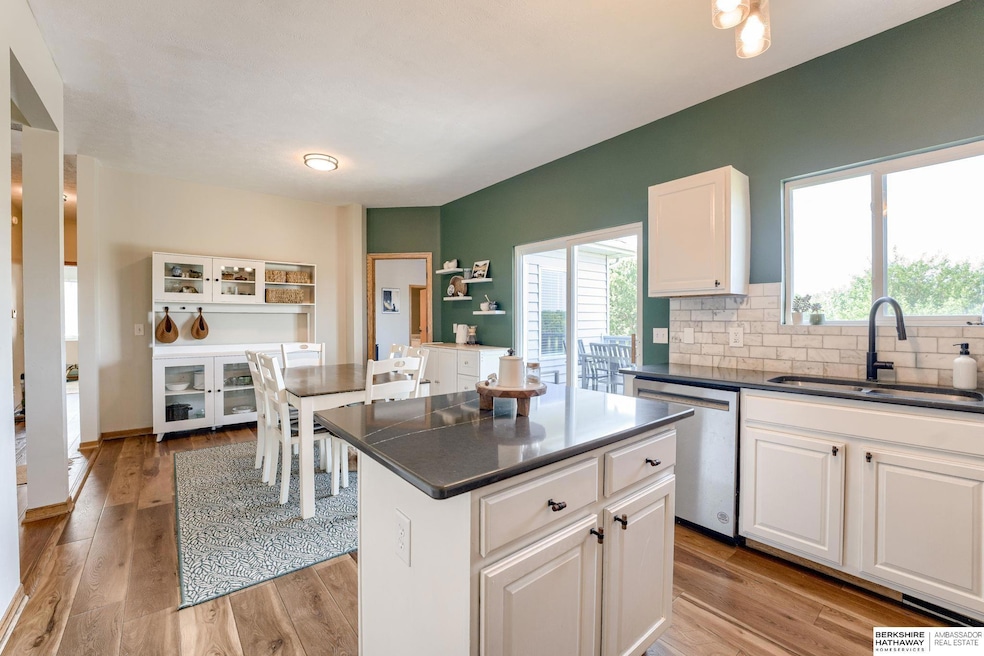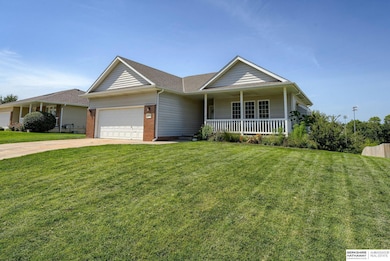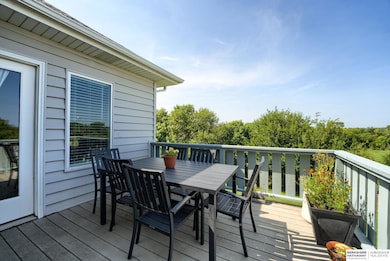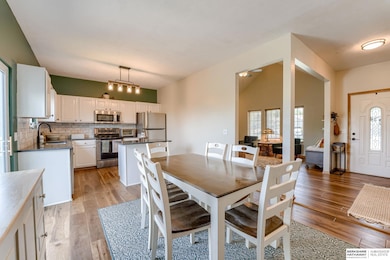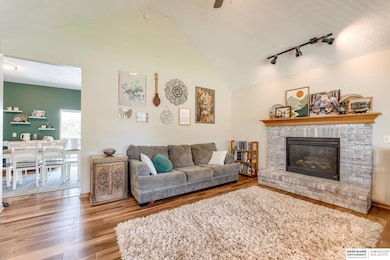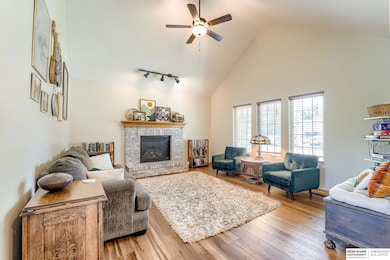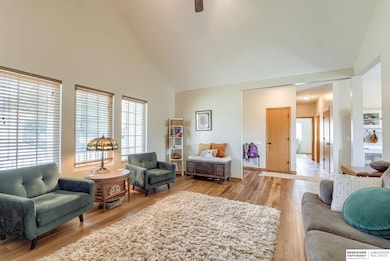16130 Timberlane Dr Omaha, NE 68136
Millard Park NeighborhoodEstimated payment $2,273/month
Highlights
- Popular Property
- Deck
- Cathedral Ceiling
- Black Elk Elementary School Rated A-
- Ranch Style House
- Wood Flooring
About This Home
Welcome home to peaceful mornings on the deck, shaded by mature trees and overlooking your private backyard with no neighbors behind. Inside, vaulted ceilings and natural light draw you into a warm, inviting living space with a cozy fireplace. The open kitchen and dining area flow effortlessly to the deck—ideal for coffee at sunrise or evening cookouts. Downstairs, your walkout basement expands your space with two additional bedrooms, a spacious hangout zone, and a hidden hideaway cave perfect for kids, creativity, or quiet escapes. Whether you're hosting friends or savoring the stillness, every corner of your home is made for living well. Just blocks from parks, Millard schools, and the trails of Chalco Hills, this isn’t just a house—it’s where your next chapter begins.
Home Details
Home Type
- Single Family
Est. Annual Taxes
- $5,260
Year Built
- Built in 2006
Lot Details
- 0.27 Acre Lot
- Lot Dimensions are 160 x 77'3 x 160 x 72'3
- Partially Fenced Property
- Privacy Fence
Parking
- 2 Car Attached Garage
- Garage Door Opener
Home Design
- Ranch Style House
- Brick Exterior Construction
- Composition Roof
- Vinyl Siding
- Concrete Perimeter Foundation
Interior Spaces
- Cathedral Ceiling
- Ceiling Fan
- Window Treatments
- Sliding Doors
- Living Room with Fireplace
- Dining Area
Kitchen
- Oven or Range
- Microwave
- Dishwasher
- Disposal
Flooring
- Wood
- Wall to Wall Carpet
- Ceramic Tile
- Vinyl
Bedrooms and Bathrooms
- 4 Bedrooms
- Walk-In Closet
- Whirlpool Bathtub
- Shower Only
Partially Finished Basement
- Walk-Out Basement
- Basement Windows
Outdoor Features
- Balcony
- Deck
- Patio
- Porch
Schools
- Black Elk Elementary School
- Harry Andersen Middle School
- Millard South High School
Utilities
- Forced Air Heating and Cooling System
- Heat Pump System
- Cable TV Available
Community Details
- No Home Owners Association
- Millard Park Subdivision
Listing and Financial Details
- Assessor Parcel Number 011573548
Map
Home Values in the Area
Average Home Value in this Area
Tax History
| Year | Tax Paid | Tax Assessment Tax Assessment Total Assessment is a certain percentage of the fair market value that is determined by local assessors to be the total taxable value of land and additions on the property. | Land | Improvement |
|---|---|---|---|---|
| 2025 | $5,260 | $316,519 | $54,000 | $262,519 |
| 2024 | $5,572 | $305,947 | $54,000 | $251,947 |
| 2023 | $5,572 | $274,035 | $42,000 | $232,035 |
| 2022 | $5,208 | $240,293 | $40,000 | $200,293 |
| 2021 | $5,015 | $228,895 | $37,000 | $191,895 |
| 2020 | $4,929 | $222,397 | $37,000 | $185,397 |
| 2019 | $5,282 | $215,496 | $37,000 | $178,496 |
| 2018 | $5,029 | $204,080 | $30,000 | $174,080 |
| 2017 | $4,883 | $192,968 | $26,000 | $166,968 |
| 2016 | $4,633 | $182,078 | $26,000 | $156,078 |
| 2015 | $4,482 | $175,285 | $26,000 | $149,285 |
| 2014 | $4,419 | $172,373 | $26,000 | $146,373 |
| 2012 | -- | $173,028 | $26,000 | $147,028 |
Property History
| Date | Event | Price | List to Sale | Price per Sq Ft | Prior Sale |
|---|---|---|---|---|---|
| 10/23/2025 10/23/25 | Price Changed | $349,900 | -2.8% | $139 / Sq Ft | |
| 10/17/2025 10/17/25 | Price Changed | $359,900 | -1.3% | $143 / Sq Ft | |
| 10/10/2025 10/10/25 | Price Changed | $364,500 | -1.4% | $145 / Sq Ft | |
| 09/25/2025 09/25/25 | For Sale | $369,500 | +36.9% | $147 / Sq Ft | |
| 10/03/2022 10/03/22 | Sold | $270,000 | -3.6% | $108 / Sq Ft | View Prior Sale |
| 08/16/2022 08/16/22 | Pending | -- | -- | -- | |
| 08/16/2022 08/16/22 | For Sale | $280,000 | -- | $112 / Sq Ft |
Purchase History
| Date | Type | Sale Price | Title Company |
|---|---|---|---|
| Warranty Deed | $270,000 | Charter Title & Escrow | |
| Warranty Deed | $190,000 | Midwest Title Inc | |
| Warranty Deed | $22,000 | -- | |
| Warranty Deed | $22,000 | -- |
Mortgage History
| Date | Status | Loan Amount | Loan Type |
|---|---|---|---|
| Previous Owner | $186,459 | FHA |
Source: Great Plains Regional MLS
MLS Number: 22527409
APN: 011573548
- 16125 Timberlane Dr
- 7730 S 161st Terrace
- 16113 Josephine St
- 7734 S 162nd St
- 16112 Cottonwood Ave
- 7853 S 162nd St
- 15818 Timberlane Dr
- 16521 Redwood St
- 7824 S 159th St
- 7501 S 166th St
- 7910 S 159th St
- 16122 Birch Ave
- 16307 Birch Ave
- 16603 Edna St
- 16528 Briar St
- 16641 Olive St
- 7810 S 166th St
- 7007 S 156th Ave
- 8013 S 159th St
- 16334 Heather St
- 7925 S 157th St
- 6710 S 165th Ave
- 15324 Chalco Pointe Dr
- 4334 S 169th Ave
- 15551 Adams St
- 14814 Giles Rd
- 7507 S 147th St
- 7565 S 146th St
- 7007 S 145th St
- 18217 Cary St
- 8711 S 143rd St
- 7822 S 184th Ave
- 17665 Welch Plaza
- 5806 S 141st Plaza
- 13815 Washington Cir
- 6816 S 137th Plaza
- 14552 Karen St
- 6720 S 191st St
- 6709 S 191st Ave
- 19156 Drexel Cir
