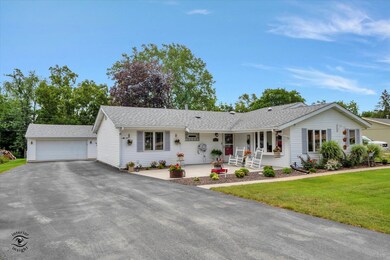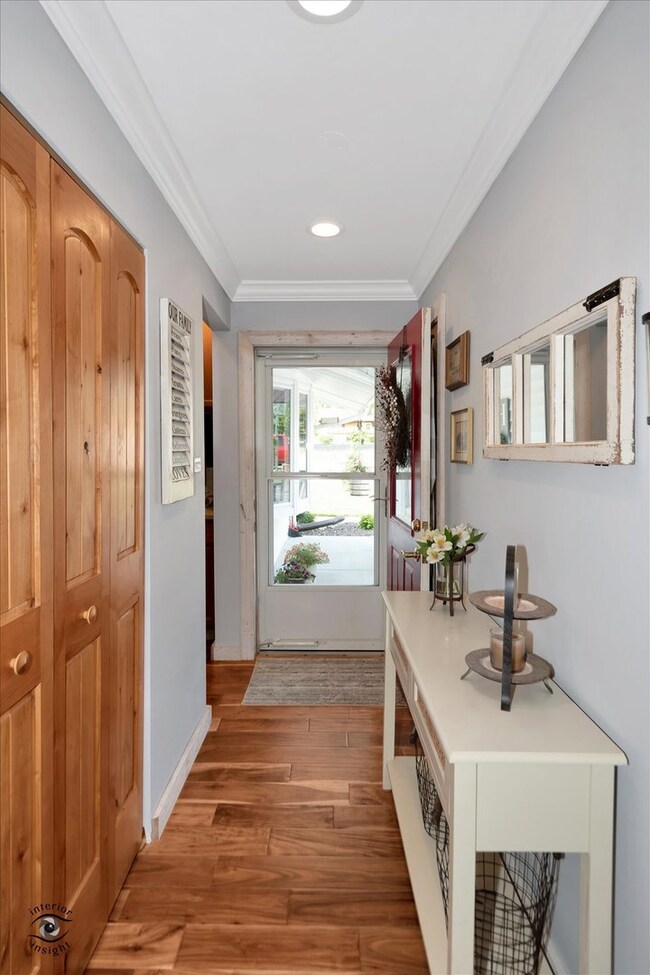
16131 Laurel Dr Orland Park, IL 60462
Fernway Park NeighborhoodEstimated Value: $421,065
Highlights
- Landscaped Professionally
- Formal Dining Room
- 3 Car Detached Garage
- Fernway Park Elementary School Rated 9+
- Stainless Steel Appliances
- Shades
About This Home
As of October 2023This beautiful ranch home with handicap accessible related living has it all! Situated on half of an acre of landscaped land with a large driveway, 3 car garage and shed. The exterior of this home has all been updated including Pella windows, doors, roof, soffits, fascia, gutters, driveway and patios all less than 5 years old. The garage is finished, heated and has additional attic storage and a gas line for your grill. Walk inside this home on the acacia hardwood floors into the large and cozy family room with a view of the backyard through the French doors. Continue on into the updated kitchen that has stainless appliances, corian counters, peninsula with breakfast bar and vaulted ceilings finished in shiplap. The bedrooms have neutral paint and the bathrooms have been completely redone. The related living/apartment has a separate entrance and mechanicals. It is also acacia hardwood floors, freshly painted, stainless appliances, 1 bedroom, 1 bathroom with large kitchen and family room with a sliding door leading to the backyard. Furnace and A/C in the main house were replaced 3 years ago and the apartment water heater was replaced last year.
Last Listed By
Jennifer Fuessel
White Wave Properties Inc License #471019388 Listed on: 08/26/2023
Home Details
Home Type
- Single Family
Est. Annual Taxes
- $4,824
Year Built
- Built in 1960
Lot Details
- 0.46 Acre Lot
- Lot Dimensions are 204x101
- Landscaped Professionally
Parking
- 3 Car Detached Garage
- Heated Garage
- Garage Door Opener
- Parking Space is Owned
Home Design
- Asphalt Roof
- Vinyl Siding
Interior Spaces
- 1,963 Sq Ft Home
- 1-Story Property
- Shades
- Blinds
- Bay Window
- Window Screens
- French Doors
- Formal Dining Room
- Storm Screens
Kitchen
- Range
- Microwave
- Dishwasher
- Stainless Steel Appliances
Bedrooms and Bathrooms
- 4 Bedrooms
- 4 Potential Bedrooms
Accessible Home Design
- Halls are 36 inches wide or more
- Accessibility Features
- Level Entry For Accessibility
Outdoor Features
- Patio
- Shed
Schools
- Fernway Park Elementary School
- Prairie View Middle School
- Victor J Andrew High School
Utilities
- Central Air
- Heating System Uses Natural Gas
- Lake Michigan Water
Listing and Financial Details
- Senior Tax Exemptions
- Homeowner Tax Exemptions
Ownership History
Purchase Details
Home Financials for this Owner
Home Financials are based on the most recent Mortgage that was taken out on this home.Similar Homes in the area
Home Values in the Area
Average Home Value in this Area
Purchase History
| Date | Buyer | Sale Price | Title Company |
|---|---|---|---|
| Arnold Nicole M | $80,000 | None Listed On Document |
Mortgage History
| Date | Status | Borrower | Loan Amount |
|---|---|---|---|
| Previous Owner | Arnold Nicole M | $319,920 | |
| Previous Owner | Bos Ronald J | $233,200 | |
| Previous Owner | Bos Ronald J | $274,055 | |
| Previous Owner | Bos Ronald J | $33,500 | |
| Previous Owner | Bos Ronald J | $278,900 | |
| Previous Owner | Bos Ronald J | $279,200 | |
| Previous Owner | Bos Ronald J | $255,000 | |
| Previous Owner | Bos Ronald J | $225,250 | |
| Previous Owner | Bos Ronald J | $200,000 | |
| Previous Owner | Bos Ronald J | $159,000 |
Property History
| Date | Event | Price | Change | Sq Ft Price |
|---|---|---|---|---|
| 10/20/2023 10/20/23 | Sold | $399,900 | 0.0% | $204 / Sq Ft |
| 09/18/2023 09/18/23 | Pending | -- | -- | -- |
| 09/12/2023 09/12/23 | Price Changed | $399,900 | -2.4% | $204 / Sq Ft |
| 08/26/2023 08/26/23 | For Sale | $409,900 | -- | $209 / Sq Ft |
Tax History Compared to Growth
Tax History
| Year | Tax Paid | Tax Assessment Tax Assessment Total Assessment is a certain percentage of the fair market value that is determined by local assessors to be the total taxable value of land and additions on the property. | Land | Improvement |
|---|---|---|---|---|
| 2024 | $4,921 | $28,000 | $10,000 | $18,000 |
| 2023 | $4,921 | $28,000 | $10,000 | $18,000 |
| 2022 | $4,921 | $20,172 | $8,500 | $11,672 |
| 2021 | $4,824 | $20,171 | $8,500 | $11,671 |
| 2020 | $4,797 | $20,171 | $8,500 | $11,671 |
| 2019 | $6,350 | $23,271 | $7,500 | $15,771 |
| 2018 | $6,208 | $23,271 | $7,500 | $15,771 |
| 2017 | $6,081 | $23,271 | $7,500 | $15,771 |
| 2016 | $5,732 | $19,892 | $7,000 | $12,892 |
| 2015 | $5,638 | $19,892 | $7,000 | $12,892 |
| 2014 | $5,589 | $19,892 | $7,000 | $12,892 |
| 2013 | $5,497 | $21,035 | $7,000 | $14,035 |
Agents Affiliated with this Home
-

Seller's Agent in 2023
Jennifer Fuessel
White Wave Properties Inc
(815) 793-3639
-
Lisa Wenzel

Buyer's Agent in 2023
Lisa Wenzel
Wenzel Select Properties, Ltd.
(630) 430-4797
1 in this area
201 Total Sales
Map
Source: Midwest Real Estate Data (MRED)
MLS Number: 11869167
APN: 27-23-104-002-0000
- 16200 Apple Ln Unit 1
- 8743 Crystal Creek Dr
- 8530 Westberry Ln Unit 8530
- 8534 Westberry Ln Unit 8534
- 11220 W 159th St
- 8517 Steven Place Unit 4
- 8919 Meadowview Dr
- 8440 163rd St
- 15829 Orlan Brook Dr Unit 26
- 16065 Pine Dr Unit 1471
- 16165 Haven Ave
- 8305 160th Place Unit 772
- 16026 90th Ave
- 15806 Farm Hill Dr Unit 4B
- 16052 Eagle Ridge Dr Unit 317
- 15730 Orlan Brook Dr Unit 206
- 15720 Orlan Brook Dr Unit 202
- 15720 Orlan Brook Dr Unit 203
- 8242 160th Place Unit 2E
- 16025 Eagle Ridge Dr Unit 2N
- 16131 Laurel Dr
- 16141 Laurel Dr
- 16121 Laurel Dr
- 16151 Laurel Dr
- 16132 Creekmont Ct Unit 16132
- 16132 Creekmont Ct Unit 1
- 16136 Creekmont Ct Unit 16136
- 16122 Creekmont Ct Unit 16122
- 16053 Laurel Dr
- 16120 Laurel Dr
- 16055 Laurel Dr Unit 1
- 16055 Laurel Dr
- 16120 Creekmont Ct Unit 16120
- 16126 Creekmont Ct Unit 16126
- 16124 Creekmont Ct Unit 16124
- 16130 Creekmont Ct Unit 16130
- 16134 Creekmont Ct Unit 16134
- 16051 Laurel Dr
- 16142 Creekmont Ct Unit 16142






