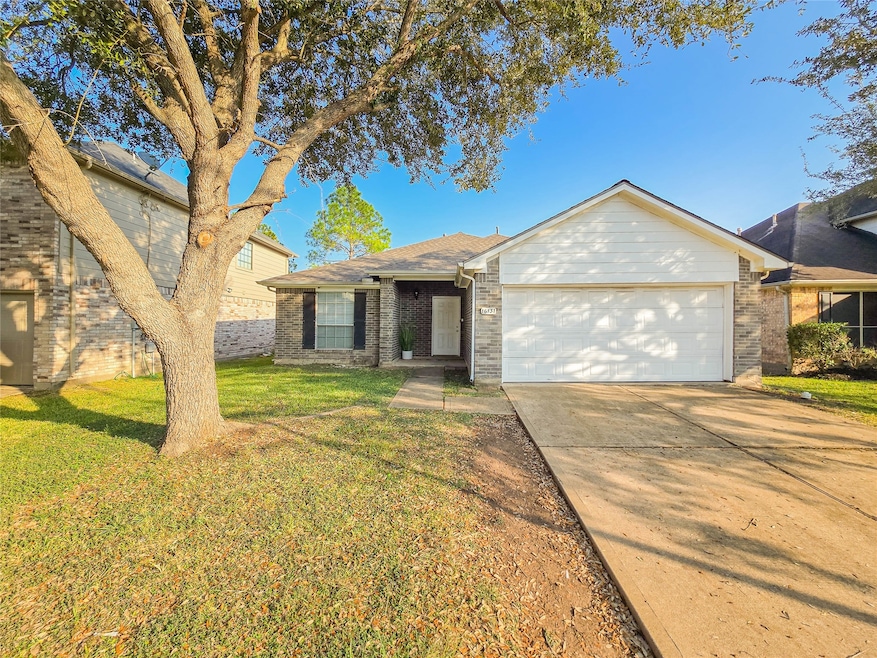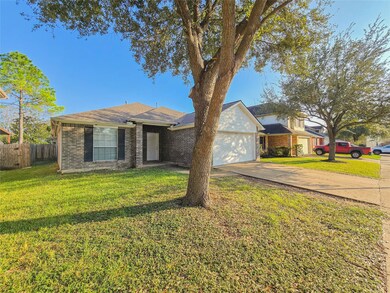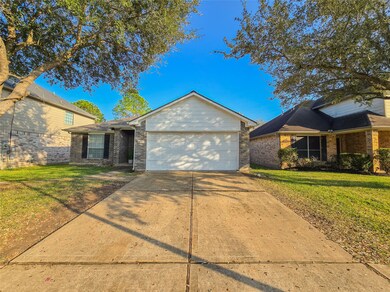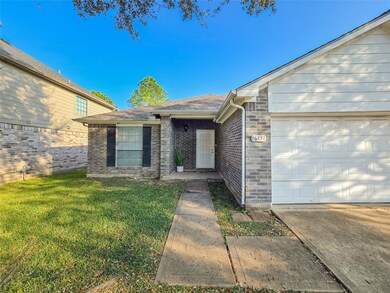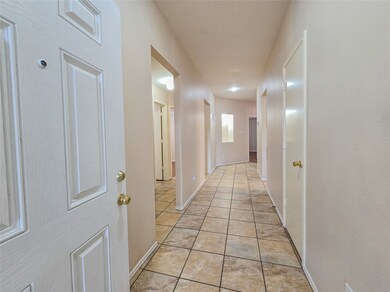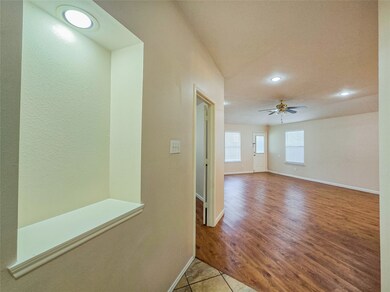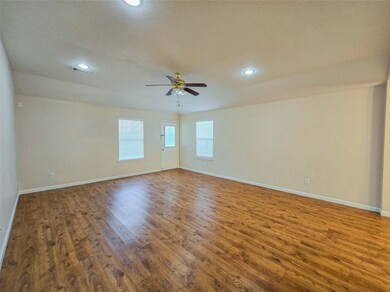16131 Taloncrest Dr Houston, TX 77083
3
Beds
2
Baths
1,640
Sq Ft
5,450
Sq Ft Lot
Highlights
- 1 Fireplace
- Cooling System Powered By Gas
- Central Heating and Cooling System
- 2 Car Attached Garage
- Tile Flooring
- 1-Story Property
About This Home
Absolutely stunning move-in ready family home. This 3 bed, 2 bath house is located in a quiet neighborhood, just minutes away from main high ways and shopping centers. High ceilings with huge living area, plenty of natural lighting, laminate floors with tiles in wet prone areas and carpet in bedrooms. Large open back yard, with fresh lawn ready for all type of entertainments. Check this out before while it last.
Home Details
Home Type
- Single Family
Est. Annual Taxes
- $4,798
Year Built
- Built in 2001
Lot Details
- 5,450 Sq Ft Lot
- Back Yard Fenced
Parking
- 2 Car Attached Garage
Interior Spaces
- 1,640 Sq Ft Home
- 1-Story Property
- 1 Fireplace
Kitchen
- Microwave
- Dishwasher
- Disposal
Flooring
- Laminate
- Tile
Bedrooms and Bathrooms
- 3 Bedrooms
- 2 Full Bathrooms
Schools
- Holley Elementary School
- Hodges Bend Middle School
- Bush High School
Utilities
- Cooling System Powered By Gas
- Central Heating and Cooling System
Listing and Financial Details
- Property Available on 11/22/25
- Long Term Lease
Community Details
Overview
- Eaglewood Sec 4 Subdivision
Pet Policy
- No Pets Allowed
Map
Source: Houston Association of REALTORS®
MLS Number: 81915312
APN: 2830-04-004-0140-907
Nearby Homes
- 16127 Eaglewood Spring Ct
- 16203 Dryberry Ct
- 9530 Flying Eagle Ct
- 16238 Soaring Eagle Dr
- 8719 Rose Garden Dr
- 15922 Riverside Grove Dr
- 8706 Lone Maple Dr
- 8511 Lone Maple Dr
- 16142 Crooked Arrow Dr
- 16020 1/2 Sam Brookins St
- 8522 Grand Knolls Dr
- 8514 Grand Knolls Dr
- 8531 Grand Knolls Dr
- 8506 Grand Knolls Dr
- 9207 Cribbage Ct
- 15222 Lynford Crest Dr
- 16207 April Ridge Dr
- 15318 Evergreen Place Dr
- 15711 Edo Cir
- 8419 Spotslyvania Ln
- 9506 Tree Sparrow Ln
- 9611 Rads Point
- 16023 Williwaw Dr
- 15707 Crooked Arrow Dr
- 9403 Coatsworth Dr
- 9518 Milas Way
- 15810 Mission View Ct
- 8411 Tamayo Dr
- 8422 Ash Garden Ct
- 8325 Addicks Clodine Rd
- 9407 Dora Meadows Dr
- 9407 Demsey Mill Dr
- 15711 Edo Cir
- 8514 Spotslyvania Ln
- 15303 Riverside Grove Dr
- 8218 Cliffshire Ct
- 15827 Beechnut St
- 16614 Cold Harbor Ln
- 9351 Royal Way
- 16642 Chinn Ridge Ln
