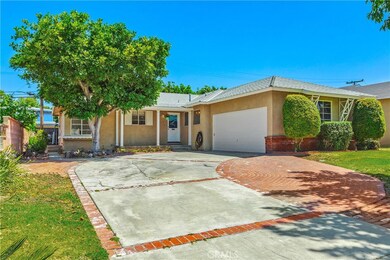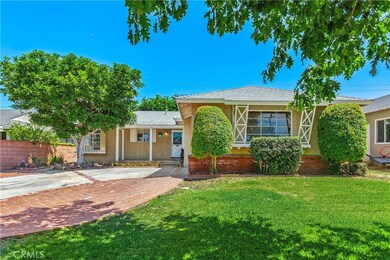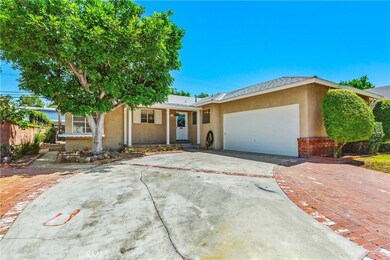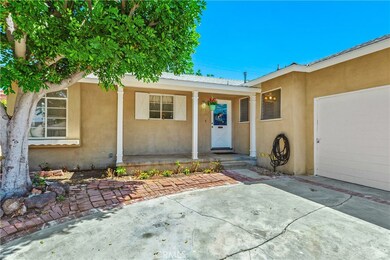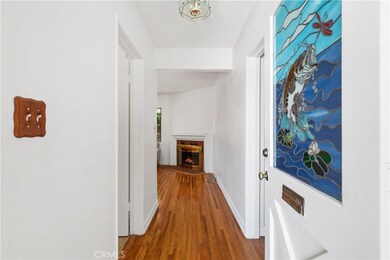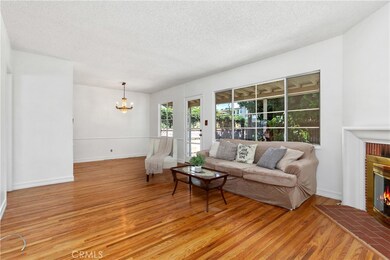
16133 Haldane St Whittier, CA 90603
Highlights
- Wood Flooring
- No HOA
- Covered patio or porch
- Leffingwell Elementary School Rated A-
- Neighborhood Views
- Breakfast Area or Nook
About This Home
As of September 2024Look no further!! This charming, single-story 3 bedroom, 2 bathroom home, located in the desirable East Whittier "Whittwood" neighborhood is a MUST-SEE!! Located on a spacious and flat lot, the home features approximately 1,291 sq. ft of living space and a lot size of 6,492 sq. ft. Step inside to a comfortable living room with a cozy fireplace and adjacent dining room. The roomy kitchen, with an adjoining informal dining area/nook provides additional entertaining space. All 3 bedrooms are ample-sized, including the primary bedroom, which has an attached bathroom with walk-in shower. This home features wood flooring and an abundance of natural lighting throughout. Finally, step outside to a sizable and private backyard, including an ample area for grass, covered patio and workshed, making it the perfect place for entertaining or just relaxing! The attached two-car garage and long driveway with RV potential, offers plenty of space for vehicles and storage. Desirably located in the East Whittier School District, with La Serna H.S, and conveniently located near dining, Whittwood Towne Center, parks, schools and transportation, this peaceful and welcoming neighborhood offers a sense of close community that is often hard to find. Don't miss out on the opportunity to make this house your home and experience all that this charming property has to offer. WON'T LAST!! *Please note that some indoor and outdoor photos have been virtually staged*
Last Agent to Sell the Property
Coldwell Banker Realty Brokerage Phone: 562-201-1025 License #01721864 Listed on: 07/30/2024

Home Details
Home Type
- Single Family
Est. Annual Taxes
- $2,036
Year Built
- Built in 1953
Lot Details
- 6,492 Sq Ft Lot
- Back and Front Yard
- Property is zoned WHR106
Parking
- 2 Car Attached Garage
- Parking Available
- Driveway
- RV Potential
Home Design
- Patio Home
Interior Spaces
- 1,291 Sq Ft Home
- 1-Story Property
- Ceiling Fan
- Gas Fireplace
- Living Room with Fireplace
- Dining Room
- Neighborhood Views
- Laundry Room
Kitchen
- Breakfast Area or Nook
- Gas Oven
- Gas Range
- Dishwasher
Flooring
- Wood
- Vinyl
Bedrooms and Bathrooms
- 3 Main Level Bedrooms
- Upgraded Bathroom
- 2 Bathrooms
- Bathtub
- Walk-in Shower
Outdoor Features
- Covered patio or porch
- Exterior Lighting
- Shed
Location
- Suburban Location
Schools
- Leffingwell Elementary School
- Granada Middle School
- La Serna High School
Utilities
- Central Heating
- Private Water Source
Community Details
- No Home Owners Association
Listing and Financial Details
- Tax Lot 16
- Tax Tract Number 18262
- Assessor Parcel Number 8231004016
- $535 per year additional tax assessments
Ownership History
Purchase Details
Home Financials for this Owner
Home Financials are based on the most recent Mortgage that was taken out on this home.Purchase Details
Similar Homes in Whittier, CA
Home Values in the Area
Average Home Value in this Area
Purchase History
| Date | Type | Sale Price | Title Company |
|---|---|---|---|
| Grant Deed | $827,000 | Equity Title | |
| Warranty Deed | -- | None Available | |
| Warranty Deed | -- | None Available |
Mortgage History
| Date | Status | Loan Amount | Loan Type |
|---|---|---|---|
| Open | $669,870 | VA |
Property History
| Date | Event | Price | Change | Sq Ft Price |
|---|---|---|---|---|
| 05/08/2025 05/08/25 | For Sale | $874,999 | +5.8% | $678 / Sq Ft |
| 09/10/2024 09/10/24 | Sold | $827,000 | +0.3% | $641 / Sq Ft |
| 08/20/2024 08/20/24 | Pending | -- | -- | -- |
| 07/30/2024 07/30/24 | For Sale | $824,800 | -- | $639 / Sq Ft |
Tax History Compared to Growth
Tax History
| Year | Tax Paid | Tax Assessment Tax Assessment Total Assessment is a certain percentage of the fair market value that is determined by local assessors to be the total taxable value of land and additions on the property. | Land | Improvement |
|---|---|---|---|---|
| 2025 | $2,036 | $827,000 | $669,200 | $157,800 |
| 2024 | $2,036 | $142,064 | $61,928 | $80,136 |
| 2023 | $2,005 | $139,279 | $60,714 | $78,565 |
| 2022 | $1,970 | $136,549 | $59,524 | $77,025 |
| 2021 | $1,927 | $133,872 | $58,357 | $75,515 |
| 2019 | $1,881 | $129,903 | $56,627 | $73,276 |
| 2018 | $1,766 | $127,357 | $55,517 | $71,840 |
| 2016 | $1,657 | $122,413 | $53,362 | $69,051 |
| 2015 | $1,661 | $120,575 | $52,561 | $68,014 |
| 2014 | $1,643 | $118,214 | $51,532 | $66,682 |
Agents Affiliated with this Home
-
J
Seller's Agent in 2025
JP Zentgraf
Redfin Corporation
-

Seller's Agent in 2024
Linda Pennino
Coldwell Banker Realty
(562) 947-7834
6 in this area
58 Total Sales
-

Buyer's Agent in 2024
George Bukes
Compass
(808) 256-8028
1 in this area
158 Total Sales
Map
Source: California Regional Multiple Listing Service (CRMLS)
MLS Number: PW24155016
APN: 8231-004-016
- 16140 Haldane St
- 16089 Gables Loop
- 10418 Bogardus Ave Unit 4
- 16243 Lisco St
- 10744 Bogardus Ave
- 10731 Avonbury Ave
- 10824 Groveside Ave
- 15902 Santa fe St
- 10930 Grovedale Dr
- 15975 Graceldo Ln
- 10802 Jordan Rd
- 10946 Kentucky Ave
- 10644 Claridge Place
- 10436 Portada Dr
- 10442 Portada Dr
- 9934 Cullman Ave
- 16040 Leffingwell Rd Unit 88
- 16040 Leffingwell Rd Unit 78
- 16040 Leffingwell Rd Unit 92
- 9858 Cullman Ave

