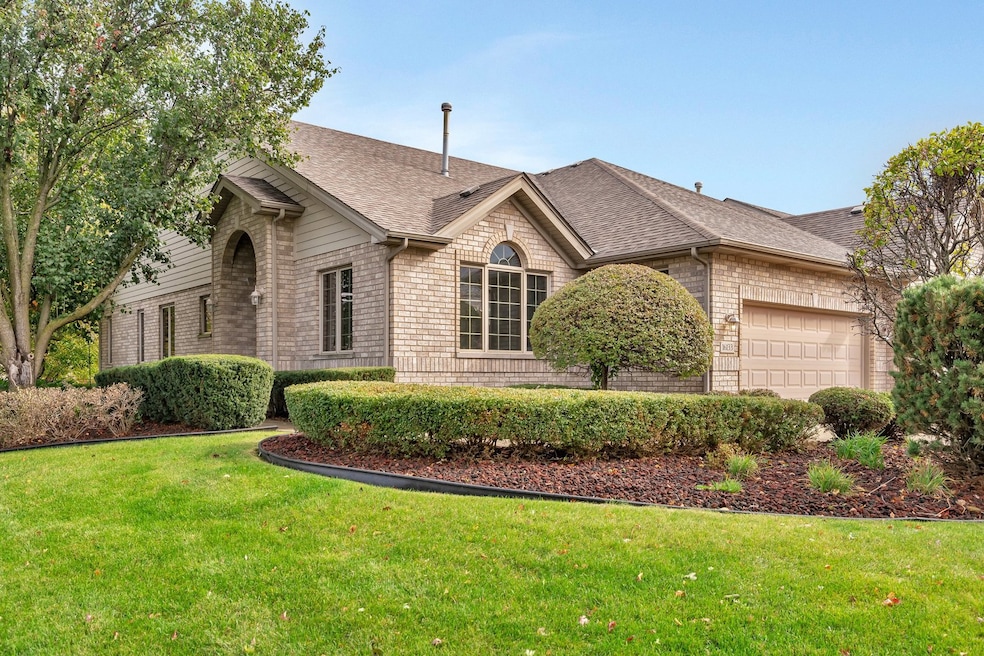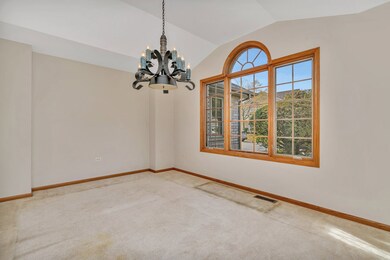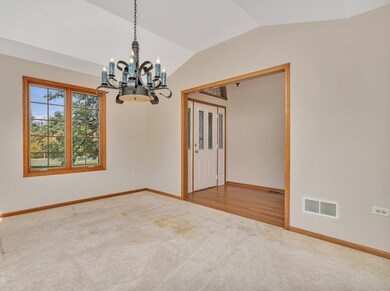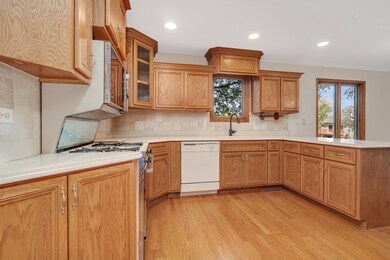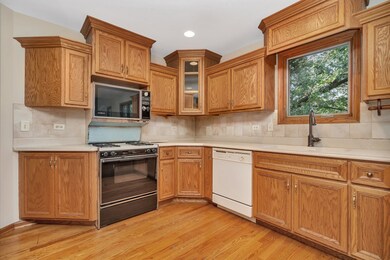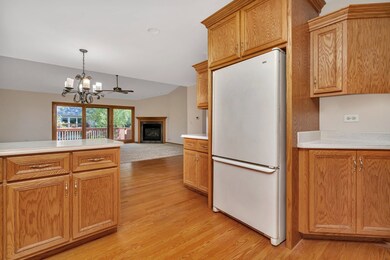
16133 Hillcrest Cir Orland Park, IL 60467
Central Orland NeighborhoodHighlights
- Waterfront
- Open Floorplan
- Pond
- High Point Elementary School Rated A-
- Landscaped Professionally
- Vaulted Ceiling
About This Home
As of November 2024Discover this spacious 2-bedroom, 2.5-bathroom end unit with serene pond views! The open layout seamlessly connects the kitchen and living room, creating an ideal space for entertaining. Enjoy family meals in the formal dining room, and retreat to the large master bedroom on the first floor, featuring a walk-in closet and a private ensuite with a separate shower and tub. The main floor also includes convenient laundry and a half bathroom. Venture to the lower level for additional living space, including a generous family room, ample storage, a second bedroom, and another bathroom. Step outside to your balcony to grill and take in the beautiful pond scenery. Perfectly situated near the best of Orland Park, with easy access to restaurants, shopping, and more-don't miss out on this fantastic opportunity!
Last Agent to Sell the Property
Crosstown Realtors, Inc. License #475192641 Listed on: 10/17/2024

Townhouse Details
Home Type
- Townhome
Est. Annual Taxes
- $7,516
Year Built
- Built in 2001
Lot Details
- Lot Dimensions are 39.9 x 64.2 x 29.8 x 64.5
- Waterfront
- End Unit
- Landscaped Professionally
HOA Fees
- $175 Monthly HOA Fees
Parking
- 2 Car Attached Garage
- Garage Transmitter
- Garage Door Opener
- Driveway
- Parking Included in Price
Home Design
- Brick Exterior Construction
- Asphalt Roof
- Concrete Perimeter Foundation
Interior Spaces
- 1,730 Sq Ft Home
- 1-Story Property
- Open Floorplan
- Built-In Features
- Vaulted Ceiling
- Ceiling Fan
- Fireplace With Gas Starter
- Sliding Doors
- Family Room
- Living Room with Fireplace
- Formal Dining Room
- Storage
- Water Views
Kitchen
- Breakfast Bar
- Range
- Dishwasher
Flooring
- Wood
- Partially Carpeted
Bedrooms and Bathrooms
- 2 Bedrooms
- 2 Potential Bedrooms
- Walk-In Closet
- Bathroom on Main Level
Laundry
- Laundry Room
- Laundry on main level
- Dryer
- Washer
- Sink Near Laundry
Finished Basement
- English Basement
- Basement Fills Entire Space Under The House
- Finished Basement Bathroom
Outdoor Features
- Pond
- Balcony
Schools
- Carl Sandburg High School
Utilities
- Forced Air Heating and Cooling System
- Heating System Uses Natural Gas
Listing and Financial Details
- Senior Tax Exemptions
- Homeowner Tax Exemptions
Community Details
Overview
- Association fees include exterior maintenance, lawn care, snow removal
- 6 Units
- Managaer Association, Phone Number (224) 347-7559
- Property managed by Pond View Estates Association
Recreation
- Park
Pet Policy
- Dogs and Cats Allowed
Ownership History
Purchase Details
Home Financials for this Owner
Home Financials are based on the most recent Mortgage that was taken out on this home.Purchase Details
Similar Homes in Orland Park, IL
Home Values in the Area
Average Home Value in this Area
Purchase History
| Date | Type | Sale Price | Title Company |
|---|---|---|---|
| Deed | $368,500 | None Listed On Document | |
| Deed | $368,500 | None Listed On Document | |
| Deed | $310,000 | Cti |
Property History
| Date | Event | Price | Change | Sq Ft Price |
|---|---|---|---|---|
| 11/22/2024 11/22/24 | Sold | $368,500 | -0.1% | $213 / Sq Ft |
| 10/22/2024 10/22/24 | Pending | -- | -- | -- |
| 10/17/2024 10/17/24 | For Sale | $369,000 | -- | $213 / Sq Ft |
Tax History Compared to Growth
Tax History
| Year | Tax Paid | Tax Assessment Tax Assessment Total Assessment is a certain percentage of the fair market value that is determined by local assessors to be the total taxable value of land and additions on the property. | Land | Improvement |
|---|---|---|---|---|
| 2024 | $6,249 | $36,000 | $3,269 | $32,731 |
| 2023 | $6,249 | $36,000 | $3,269 | $32,731 |
| 2022 | $6,249 | $27,016 | $2,820 | $24,196 |
| 2021 | $6,082 | $27,016 | $2,820 | $24,196 |
| 2020 | $5,968 | $27,016 | $2,820 | $24,196 |
| 2019 | $6,360 | $29,344 | $2,564 | $26,780 |
| 2018 | $5,999 | $29,344 | $2,564 | $26,780 |
| 2017 | $7,657 | $29,344 | $2,564 | $26,780 |
| 2016 | $5,112 | $22,600 | $2,307 | $20,293 |
| 2015 | $6,246 | $22,600 | $2,307 | $20,293 |
| 2014 | $4,954 | $22,600 | $2,307 | $20,293 |
| 2013 | $5,884 | $25,586 | $2,307 | $23,279 |
Agents Affiliated with this Home
-
Danny Berrini

Seller's Agent in 2024
Danny Berrini
Crosstown Realtors, Inc.
(708) 770-9777
4 in this area
57 Total Sales
-
Kelsey Domina

Seller Co-Listing Agent in 2024
Kelsey Domina
Crosstown Realtors, Inc.
(708) 942-8297
4 in this area
193 Total Sales
Map
Source: Midwest Real Estate Data (MRED)
MLS Number: 12189096
APN: 27-21-206-007-0000
- 16146 Hillcrest Cir
- 16313 Chickadee Cir
- 16313 Bob White Cir
- 9750 Koch Ct Unit 3H
- 9730 Koch Ct Unit 4D
- 15733 Liberty Ct
- 15705 Ravinia Ave Unit 102
- 16515 S La Grange Rd
- 16601 Liberty Cir Unit M-A
- 15647 Centennial Ct Unit 15647
- 16203 Fox Ct
- 9352 Sunrise Ln Unit B1
- 16165 92nd Ave
- 9338 Sunrise Ln Unit A3
- 16439 Morgan Ln
- 9147 Boardwalk Terrace
- 9837 Treetop Dr Unit 1E
- 9324 Waterford Ln Unit D14
- 9941 Treetop Dr Unit 3202
- 9299 Erin Ln Unit B7
