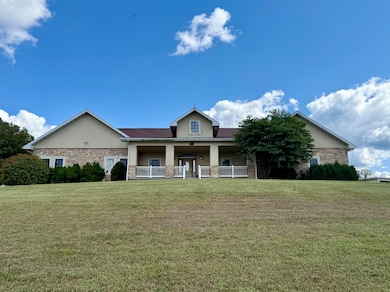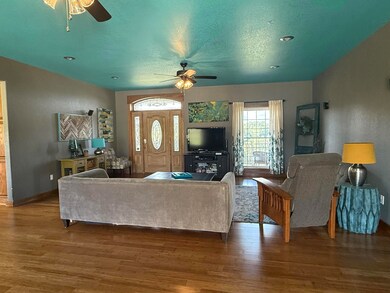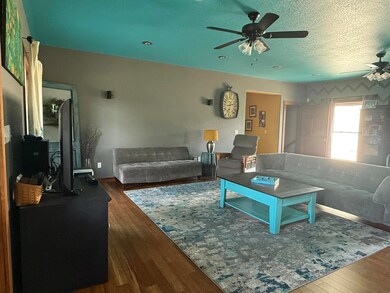16133 Overlook Ln Neosho, MO 64850
Estimated payment $4,051/month
Highlights
- Horses Allowed On Property
- Deck
- Ranch Style House
- Above Ground Pool
- Wooded Lot
- Hydromassage or Jetted Bathtub
About This Home
Grand Home on the Hill! Perched atop 13.75 acres in the Neosho School District, this stately residence offers 5,838 total sq ft of intentionally crafted spaces. Built in 2007 with sturdy steel beams, the home blends timeless construction with modern comfort. Inside, you'll find 4 spacious bedrooms and 3.5 baths, perfect for family and guests alike. Multiple garages and workshops provide unmatched space for hobbies, storage, and vehicles: a 3-car detached garage, 3-car attached garage, and a 2-car detached carport. The lower level opens up even more possibilities with multiple family room areas, an office, a dedicated storm shelter room, a craft room, abundant storage, and even a John Deere garage—a true bonus for hobbyists and homeowners alike. Relax or entertain on the screened-in porch, already wired with 220 and ready for your future hot tub. Whether it's enjoying the views, tinkering in the workshop, or spreading out on nearly 14 acres, this property was built for both work and play. This home is shown by appointment only. Call today to schedule your personal tour and come see why this grand house on the hill is one of Neosho's finest opportunities!
Home Details
Home Type
- Single Family
Est. Annual Taxes
- $3,378
Year Built
- Built in 2007
Lot Details
- 13.75 Acre Lot
- Barbed Wire
- Lot Has A Rolling Slope
- Wooded Lot
Home Design
- Ranch Style House
- Concrete Block And Stucco Construction
- Stone
Interior Spaces
- 5,676 Sq Ft Home
- Wired For Sound
- Ceiling Fan
- Propane Fireplace
- Double Pane Windows
- Mud Room
- Family Room
- Separate Formal Living Room
- Dining Room
- Home Office
- Hobby Room
- Screened Porch
- Home Gym
- Vinyl Flooring
- Washer and Dryer Hookup
Kitchen
- Built-In Electric Oven
- Microwave
- Dishwasher
- Granite Countertops
Bedrooms and Bathrooms
- 4 Bedrooms
- Walk-In Closet
- Hydromassage or Jetted Bathtub
- Walk-in Shower
Partially Finished Basement
- Walk-Out Basement
- Basement Fills Entire Space Under The House
- Interior and Exterior Basement Entry
Home Security
- Home Security System
- Intercom
- Fire and Smoke Detector
Parking
- 6 Garage Spaces | 3 Attached and 3 Detached
- Parking Available
- Side Facing Garage
- Shared Driveway
Outdoor Features
- Above Ground Pool
- Deck
- Screened Patio
- Rain Gutters
Schools
- Benton Elementary School
- Neosho High School
Utilities
- Electric Air Filter
- Window Unit Cooling System
- Forced Air Heating and Cooling System
- Heating System Uses Propane
- Septic Tank
Additional Features
- Pasture
- Horses Allowed On Property
Community Details
- No Home Owners Association
Listing and Financial Details
- Assessor Parcel Number 15-8.0-34-000-000-017.001
Map
Home Values in the Area
Average Home Value in this Area
Tax History
| Year | Tax Paid | Tax Assessment Tax Assessment Total Assessment is a certain percentage of the fair market value that is determined by local assessors to be the total taxable value of land and additions on the property. | Land | Improvement |
|---|---|---|---|---|
| 2024 | $3,378 | $62,110 | -- | -- |
| 2023 | $3,378 | $62,110 | $11,164 | $50,946 |
| 2022 | $3,378 | $61,630 | -- | -- |
| 2021 | $3,344 | $61,630 | $0 | $0 |
| 2020 | $3,291 | $61,120 | $0 | $0 |
| 2019 | $3,002 | $61,120 | $0 | $0 |
| 2018 | $2,537 | $52,390 | $0 | $0 |
| 2017 | $3,112 | $51,170 | $0 | $0 |
| 2016 | $3,112 | $63,190 | $0 | $0 |
| 2015 | -- | $63,190 | $0 | $0 |
| 2014 | -- | $55,610 | $0 | $0 |
Property History
| Date | Event | Price | List to Sale | Price per Sq Ft |
|---|---|---|---|---|
| 09/26/2025 09/26/25 | For Sale | $720,000 | -- | $148 / Sq Ft |
Purchase History
| Date | Type | Sale Price | Title Company |
|---|---|---|---|
| Warranty Deed | -- | None Listed On Document | |
| Warranty Deed | -- | None Listed On Document |
Source: Southern Missouri Regional MLS
MLS Number: 60305802
APN: 15-8.0-34-000-000-017.001
- 13943 Penn Ln
- 3959 Garrow Blvd
- 13786 Polly Ln
- 2000 Eagle Dr
- 6273 Gateway Dr
- 10974 Afton
- 4683 State Route 43 Unit 4
- 1913 E 44th St
- 3311 S Hammons Blvd
- 3502 S Range Line Rd
- 3802 Wisconsin Ave Unit 5
- 1921 Wisconsin Ave
- 3224 Connecticut Ave Unit F
- 208 Otto Ave
- 811 E 33rd St
- 1817 Rex Ave
- 1715 Rex Ave
- 202 Eagle Edge Dr
- 200 Eagle Edge Dr
- 205 Eagle Edge Dr







