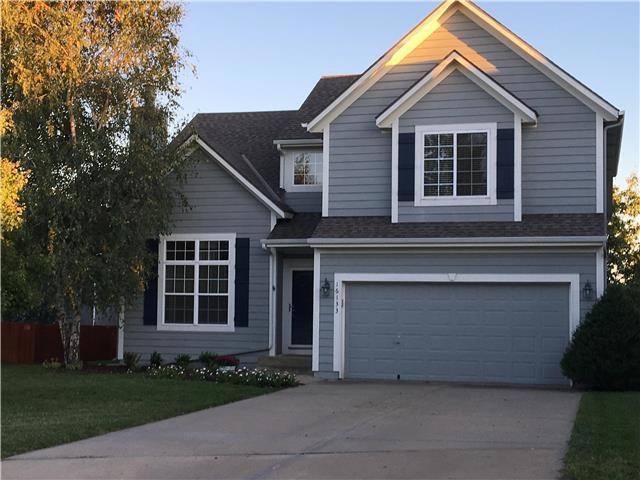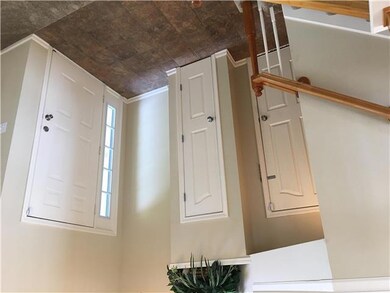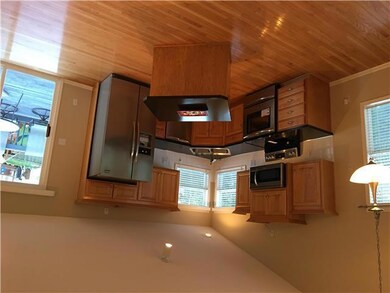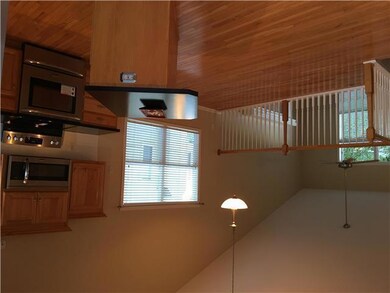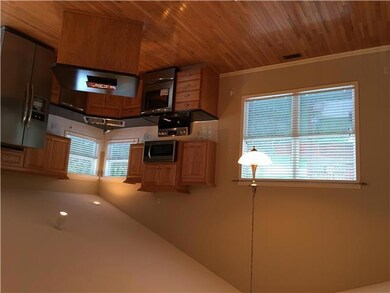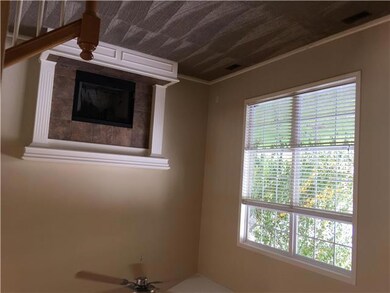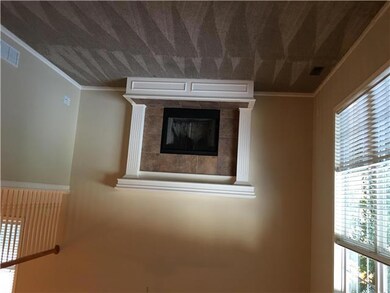
16133 W 157th St Olathe, KS 66062
Highlights
- Deck
- Vaulted Ceiling
- Wood Flooring
- Arbor Creek Elementary School Rated A
- Traditional Architecture
- Granite Countertops
About This Home
As of April 2017Hurry before interst rates rise! Light filled California Split built with quality construction this wonderful 4 Bedroom, 3 Bath home in desirable Arlington Park is nestled on a quiet cal-de-sac! New HVAC!, New Carpet!, New Stainless Appliances and Newer Roof! Eat in Kitchen with Hearth Room! His and Hers walk in closets in Master Bedroom!
Last Agent to Sell the Property
Gayle Asher
Platinum Realty LLC Listed on: 10/07/2016
Home Details
Home Type
- Single Family
Est. Annual Taxes
- $2,738
Year Built
- Built in 2002
Lot Details
- 8,446 Sq Ft Lot
- Cul-De-Sac
- Wood Fence
- Level Lot
HOA Fees
- $29 Monthly HOA Fees
Parking
- 2 Car Attached Garage
- Inside Entrance
- Front Facing Garage
- Garage Door Opener
Home Design
- Traditional Architecture
- Split Level Home
- Composition Roof
- Lap Siding
Interior Spaces
- 2,000 Sq Ft Home
- Wet Bar: All Window Coverings, Hardwood, All Carpet, Cathedral/Vaulted Ceiling, Double Vanity, Shower Over Tub, Walk-In Closet(s), Kitchen Island, Ceiling Fan(s), Fireplace
- Built-In Features: All Window Coverings, Hardwood, All Carpet, Cathedral/Vaulted Ceiling, Double Vanity, Shower Over Tub, Walk-In Closet(s), Kitchen Island, Ceiling Fan(s), Fireplace
- Vaulted Ceiling
- Ceiling Fan: All Window Coverings, Hardwood, All Carpet, Cathedral/Vaulted Ceiling, Double Vanity, Shower Over Tub, Walk-In Closet(s), Kitchen Island, Ceiling Fan(s), Fireplace
- Skylights
- Fireplace With Gas Starter
- Shades
- Plantation Shutters
- Drapes & Rods
- Living Room with Fireplace
- Combination Kitchen and Dining Room
- Finished Basement
- Natural lighting in basement
- Laundry on main level
Kitchen
- Eat-In Kitchen
- Electric Oven or Range
- Dishwasher
- Stainless Steel Appliances
- Kitchen Island
- Granite Countertops
- Laminate Countertops
- Disposal
Flooring
- Wood
- Wall to Wall Carpet
- Linoleum
- Laminate
- Stone
- Ceramic Tile
- Luxury Vinyl Plank Tile
- Luxury Vinyl Tile
Bedrooms and Bathrooms
- 4 Bedrooms
- Cedar Closet: All Window Coverings, Hardwood, All Carpet, Cathedral/Vaulted Ceiling, Double Vanity, Shower Over Tub, Walk-In Closet(s), Kitchen Island, Ceiling Fan(s), Fireplace
- Walk-In Closet: All Window Coverings, Hardwood, All Carpet, Cathedral/Vaulted Ceiling, Double Vanity, Shower Over Tub, Walk-In Closet(s), Kitchen Island, Ceiling Fan(s), Fireplace
- 3 Full Bathrooms
- Double Vanity
- All Window Coverings
Home Security
- Storm Doors
- Fire and Smoke Detector
Outdoor Features
- Deck
- Enclosed Patio or Porch
- Playground
Schools
- Arbor Creek Elementary School
- Olathe South High School
Additional Features
- City Lot
- Forced Air Heating and Cooling System
Listing and Financial Details
- Assessor Parcel Number DP00390000 0324
Community Details
Overview
- Arlington Park Subdivision
Recreation
- Community Pool
- Trails
Ownership History
Purchase Details
Home Financials for this Owner
Home Financials are based on the most recent Mortgage that was taken out on this home.Purchase Details
Home Financials for this Owner
Home Financials are based on the most recent Mortgage that was taken out on this home.Purchase Details
Home Financials for this Owner
Home Financials are based on the most recent Mortgage that was taken out on this home.Purchase Details
Home Financials for this Owner
Home Financials are based on the most recent Mortgage that was taken out on this home.Purchase Details
Home Financials for this Owner
Home Financials are based on the most recent Mortgage that was taken out on this home.Similar Homes in Olathe, KS
Home Values in the Area
Average Home Value in this Area
Purchase History
| Date | Type | Sale Price | Title Company |
|---|---|---|---|
| Warranty Deed | -- | Continental Title | |
| Warranty Deed | -- | None Available | |
| Warranty Deed | -- | Kansas Secured Title | |
| Warranty Deed | -- | Chicago Title Insurance Co | |
| Warranty Deed | -- | Chicago Title Insurance Co |
Mortgage History
| Date | Status | Loan Amount | Loan Type |
|---|---|---|---|
| Open | $212,700 | New Conventional | |
| Closed | $225,834 | FHA | |
| Previous Owner | $167,400 | New Conventional | |
| Previous Owner | $184,000 | New Conventional | |
| Previous Owner | $36,740 | Stand Alone Second | |
| Previous Owner | $146,960 | New Conventional | |
| Previous Owner | $159,100 | No Value Available | |
| Previous Owner | $130,500 | No Value Available |
Property History
| Date | Event | Price | Change | Sq Ft Price |
|---|---|---|---|---|
| 08/08/2025 08/08/25 | Pending | -- | -- | -- |
| 07/24/2025 07/24/25 | For Sale | $415,000 | +66.1% | $208 / Sq Ft |
| 04/03/2017 04/03/17 | Sold | -- | -- | -- |
| 12/31/2016 12/31/16 | Pending | -- | -- | -- |
| 10/07/2016 10/07/16 | For Sale | $249,900 | +29.5% | $125 / Sq Ft |
| 12/09/2013 12/09/13 | Sold | -- | -- | -- |
| 10/01/2013 10/01/13 | Pending | -- | -- | -- |
| 07/03/2013 07/03/13 | For Sale | $193,000 | -- | $107 / Sq Ft |
Tax History Compared to Growth
Tax History
| Year | Tax Paid | Tax Assessment Tax Assessment Total Assessment is a certain percentage of the fair market value that is determined by local assessors to be the total taxable value of land and additions on the property. | Land | Improvement |
|---|---|---|---|---|
| 2024 | $4,819 | $42,861 | $8,263 | $34,598 |
| 2023 | $4,409 | $38,502 | $6,884 | $31,618 |
| 2022 | $4,127 | $35,063 | $5,989 | $29,074 |
| 2021 | $4,002 | $32,384 | $5,989 | $26,395 |
| 2020 | $3,992 | $32,004 | $5,989 | $26,015 |
| 2019 | $3,831 | $30,521 | $5,489 | $25,032 |
| 2018 | $3,173 | $28,555 | $5,489 | $23,066 |
| 2017 | $3,374 | $26,450 | $4,776 | $21,674 |
| 2016 | $2,892 | $23,288 | $4,776 | $18,512 |
| 2015 | $2,738 | $22,080 | $4,776 | $17,304 |
| 2013 | -- | $21,471 | $4,776 | $16,695 |
Agents Affiliated with this Home
-

Seller's Agent in 2025
Sandy Murphy
ReeceNichols - Country Club Plaza
(816) 668-7107
9 in this area
157 Total Sales
-
G
Seller's Agent in 2017
Gayle Asher
Platinum Realty LLC
-
R
Buyer's Agent in 2017
Ron Mowery
EXP Realty LLC
7 in this area
47 Total Sales
-

Seller's Agent in 2013
Sharon Sigman
Midwest USA Realty
(913) 488-8300
23 in this area
247 Total Sales
-

Seller Co-Listing Agent in 2013
Tate Bush
RE/MAX State Line
(913) 710-9966
5 in this area
72 Total Sales
Map
Source: Heartland MLS
MLS Number: 2015698
APN: DP00390000-0324
- 15615 S Brougham Dr
- 15868 W 157th Terrace
- 16403 W 156th Terrace
- 16401 W 157th Terrace
- 15149 W 157th Terrace
- 15455 W 159th St
- 15598 S Blackfeather St
- 15332 S Blackfoot Dr
- 15302 W 161st St
- 15286 W 161st St
- 15399 W 161st St
- 15447 W 161st St
- 15431 W 161st St
- 13126 S Foxridge Ct
- 15436 W 161st Terrace
- 15412 W 161st Terrace
- 15411 W 161st Terrace
- 15387 W 161st Terrace
- 15267 W 161st Terrace
- 15291 W 161st Terrace
