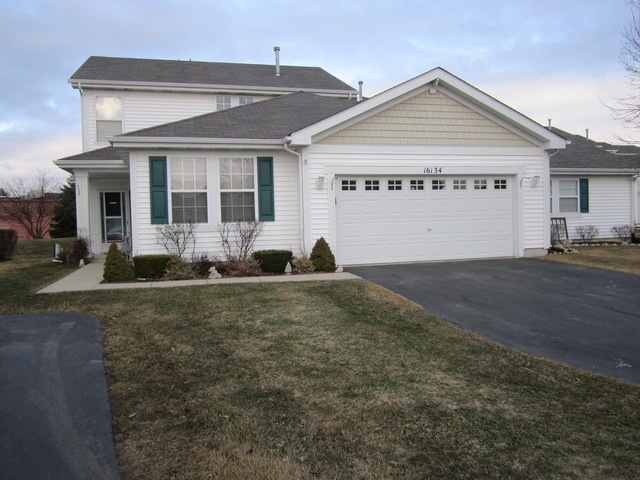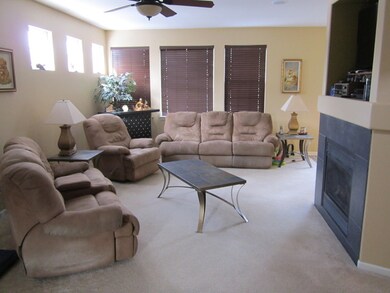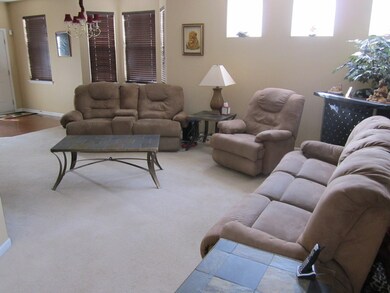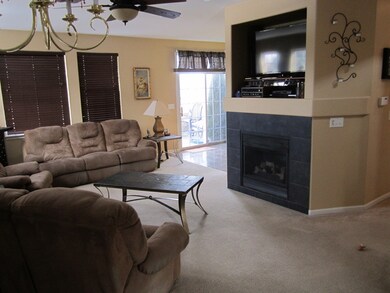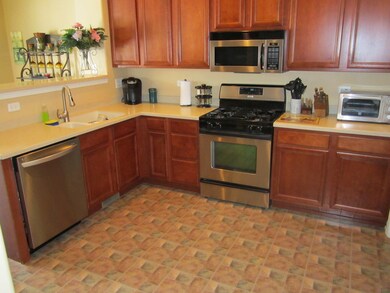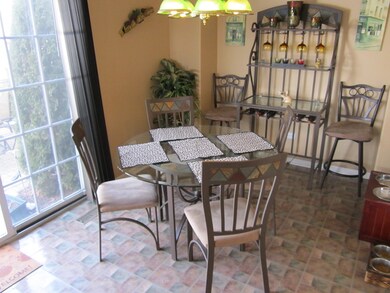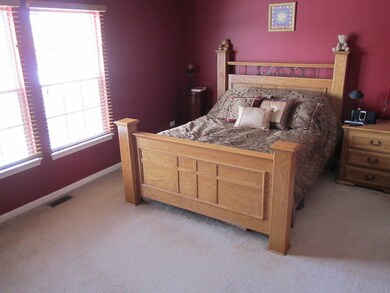16134 Huron St Crest Hill, IL 60403
Highlights
- Vaulted Ceiling
- Wood Flooring
- Whirlpool Bathtub
- Lockport Township High School East Rated A
- Main Floor Bedroom
- Loft
About This Home
As of October 2024I LOVE this house! Get the best of both worlds in this 1/2 duplex. The association shovels, takes care of landscaping & ALL exterior maintenance, yet it feels like a single family home w/private backyard! 3 beds, 3 baths total! The master suite is your own private getaway! Plus there is a bedroom and Full bath on the main level if you had a related living situation. Tons of storage & great finishes make this an A+
Last Agent to Sell the Property
Coldwell Banker Real Estate Group License #475153939

Last Buyer's Agent
Dawn Dause
RE/MAX Ultimate Professionals License #475128692

Townhouse Details
Home Type
- Townhome
Est. Annual Taxes
- $6,432
Year Built
- 2004
HOA Fees
- $187 per month
Parking
- Attached Garage
- Garage Transmitter
- Garage Door Opener
- Driveway
- Parking Included in Price
- Garage Is Owned
Home Design
- Slab Foundation
- Asphalt Shingled Roof
- Vinyl Siding
Interior Spaces
- Vaulted Ceiling
- Gas Log Fireplace
- Dining Area
- Loft
- Wood Flooring
Kitchen
- Breakfast Bar
- Walk-In Pantry
- Oven or Range
- Microwave
- Dishwasher
- Stainless Steel Appliances
- Disposal
Bedrooms and Bathrooms
- Main Floor Bedroom
- Primary Bathroom is a Full Bathroom
- In-Law or Guest Suite
- Bathroom on Main Level
- Dual Sinks
- Whirlpool Bathtub
- Separate Shower
Laundry
- Laundry on main level
- Dryer
- Washer
Utilities
- Forced Air Heating and Cooling System
- Heating System Uses Gas
Additional Features
- Brick Porch or Patio
- End Unit
Community Details
- Pets Allowed
Listing and Financial Details
- Homeowner Tax Exemptions
Ownership History
Purchase Details
Home Financials for this Owner
Home Financials are based on the most recent Mortgage that was taken out on this home.Purchase Details
Home Financials for this Owner
Home Financials are based on the most recent Mortgage that was taken out on this home.Purchase Details
Home Financials for this Owner
Home Financials are based on the most recent Mortgage that was taken out on this home.Purchase Details
Home Financials for this Owner
Home Financials are based on the most recent Mortgage that was taken out on this home.Map
Home Values in the Area
Average Home Value in this Area
Purchase History
| Date | Type | Sale Price | Title Company |
|---|---|---|---|
| Warranty Deed | $309,000 | Fidelity National Title | |
| Warranty Deed | $164,000 | First American Title Ins Co | |
| Warranty Deed | $135,000 | Fidelity National Title Insu | |
| Warranty Deed | $221,000 | Chicago Title Insurance Co |
Mortgage History
| Date | Status | Loan Amount | Loan Type |
|---|---|---|---|
| Open | $293,550 | New Conventional | |
| Previous Owner | $161,029 | FHA | |
| Previous Owner | $70,000 | New Conventional | |
| Previous Owner | $176,516 | Purchase Money Mortgage | |
| Closed | $44,129 | No Value Available |
Property History
| Date | Event | Price | Change | Sq Ft Price |
|---|---|---|---|---|
| 10/07/2024 10/07/24 | Sold | $309,000 | -6.3% | $163 / Sq Ft |
| 09/06/2024 09/06/24 | Pending | -- | -- | -- |
| 08/27/2024 08/27/24 | For Sale | $329,900 | +101.2% | $174 / Sq Ft |
| 04/30/2015 04/30/15 | Sold | $164,000 | -3.5% | $86 / Sq Ft |
| 03/22/2015 03/22/15 | Pending | -- | -- | -- |
| 02/26/2015 02/26/15 | For Sale | $170,000 | +25.9% | $89 / Sq Ft |
| 09/04/2012 09/04/12 | Sold | $135,000 | 0.0% | $71 / Sq Ft |
| 07/11/2012 07/11/12 | Pending | -- | -- | -- |
| 07/03/2012 07/03/12 | Price Changed | $135,000 | -2.1% | $71 / Sq Ft |
| 06/25/2012 06/25/12 | Price Changed | $137,900 | -9.8% | $73 / Sq Ft |
| 06/11/2012 06/11/12 | Price Changed | $152,900 | -10.0% | $80 / Sq Ft |
| 05/23/2012 05/23/12 | For Sale | $169,900 | -- | $89 / Sq Ft |
Tax History
| Year | Tax Paid | Tax Assessment Tax Assessment Total Assessment is a certain percentage of the fair market value that is determined by local assessors to be the total taxable value of land and additions on the property. | Land | Improvement |
|---|---|---|---|---|
| 2023 | $6,432 | $83,152 | $16,690 | $66,462 |
| 2022 | $5,685 | $72,368 | $14,526 | $57,842 |
| 2021 | $5,378 | $68,009 | $13,651 | $54,358 |
| 2020 | $5,229 | $65,773 | $13,202 | $52,571 |
| 2019 | $4,945 | $62,344 | $12,514 | $49,830 |
| 2018 | $4,765 | $58,765 | $11,795 | $46,970 |
| 2017 | $4,502 | $55,476 | $11,135 | $44,341 |
| 2016 | $4,647 | $55,609 | $11,162 | $44,447 |
| 2015 | $4,185 | $51,873 | $10,412 | $41,461 |
| 2014 | $4,185 | $48,480 | $9,731 | $38,749 |
| 2013 | $4,185 | $50,500 | $10,136 | $40,364 |
Source: Midwest Real Estate Data (MRED)
MLS Number: MRD08847824
APN: 04-20-105-044
- 16118 Ontario St
- 20540 Mcgilvray Dr
- 16021 Tahoe Ln
- 20445 Spirea Ln
- 16222 Goose Lake Dr
- 16114 Seneca Lake Cir
- 21143 Silver Moon Lake Way
- 21247 Barth Pond Ln
- 686 S Mecosta Ln Unit 2
- 21319 Barth Pond Ln
- 746 S Mecosta Ln
- 674 S Shannon Dr Unit 674
- 696 S Wellston Ln
- 16523 Buckner Pond Way Unit 5
- 21248 Legion Lake Ct
- 16141 Powderhorn Lake Way
- 16241 Tomahawk Lake Ct Unit 7
- 21449 Lake st Clair Dr
- 1530 Ludington Unit 3
- 16356 Crescent Lake Dr
