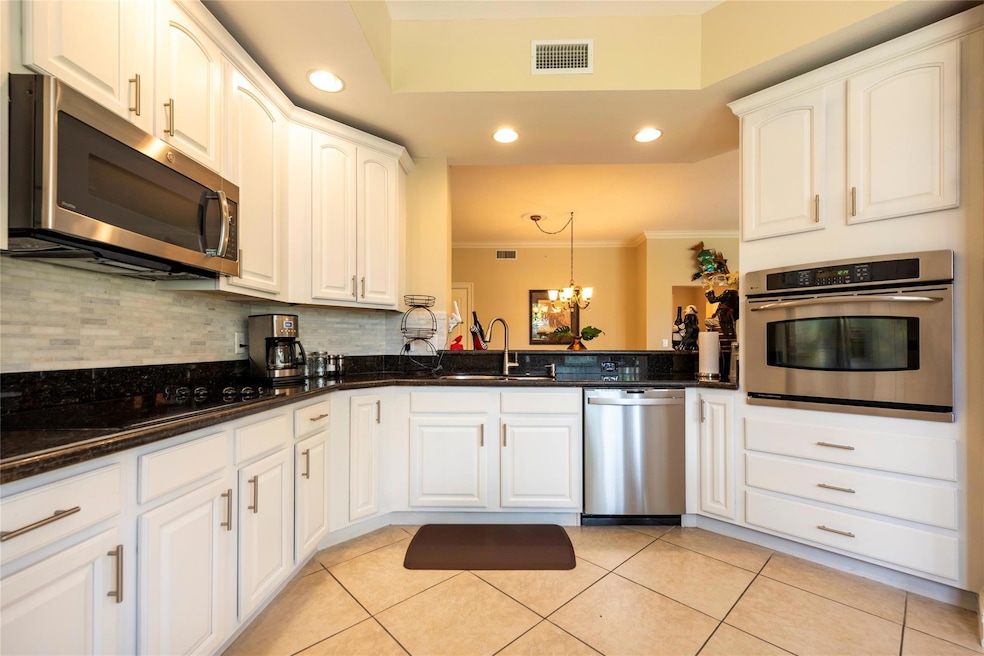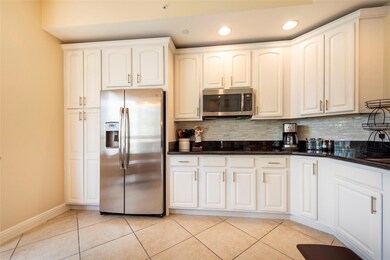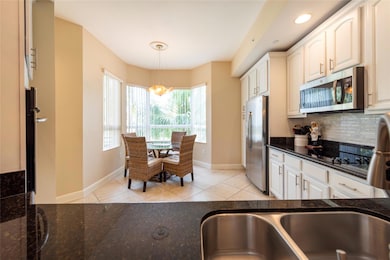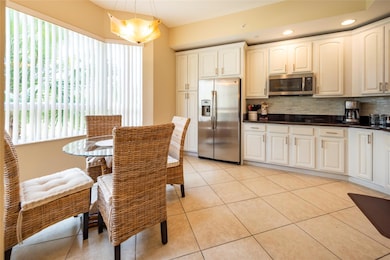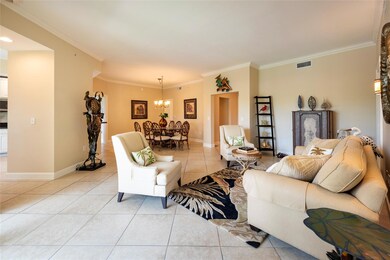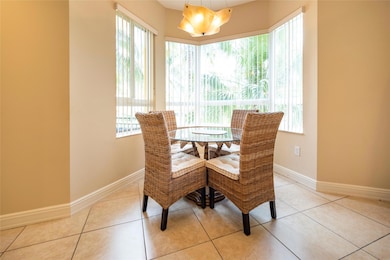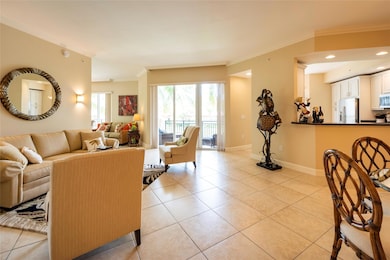The Palms at Weston 16135 Emerald Estates Dr Unit 272 Floor 2 Weston, FL 33331
Emerald Estates NeighborhoodEstimated payment $5,701/month
Highlights
- Valet Parking
- Fitness Center
- Active Adult
- Lake Front
- Heated Pool
- 2-minute walk to Emerald Estates Park
About This Home
Water views all around. Stunning A model 2/2.5/Den with eat in kitchen in the most desirable Island House. Beautiful home with tons of upgrades, custom master closet. High impact windows & doors, large living area, spacious covered wrap around patio. Valet parking, Clubhouse, Fitness Center, Library,Resort style pool & spas, beauty salon, card room, full-service restaurant, Management & Medicare certified Home Health Care agency on site. Walkable to Publix, restaurants, minutes from Cleveland Clinic. Right to use storage available for purchase. $180/quarter restaurant credit, water, cable and internet included in maintenance. Furniture is negotiable. Must see!
Property Details
Home Type
- Condominium
Est. Annual Taxes
- $6,424
Year Built
- Built in 2006
Lot Details
- Lake Front
HOA Fees
- $1,500 Monthly HOA Fees
Home Design
- Entry on the 2nd floor
Interior Spaces
- 1,741 Sq Ft Home
- 4-Story Property
- Built-In Features
- Ceiling Fan
- Blinds
- Sitting Room
- Combination Dining and Living Room
- Den
- Lake Views
Kitchen
- Eat-In Kitchen
- Built-In Oven
- Electric Range
- Microwave
- Dishwasher
- Disposal
Flooring
- Carpet
- Marble
- Ceramic Tile
Bedrooms and Bathrooms
- 2 Main Level Bedrooms
- Closet Cabinetry
- Walk-In Closet
- Dual Sinks
- Jettted Tub and Separate Shower in Primary Bathroom
Laundry
- Washer and Dryer
- Laundry Tub
Home Security
Outdoor Features
- Heated Pool
- Balcony
- Open Patio
- Wrap Around Porch
Utilities
- Central Heating and Cooling System
- Municipal Trash
Listing and Financial Details
- Assessor Parcel Number 504029AA3210
Community Details
Overview
- Active Adult
- Association fees include amenities, cable TV, parking, pool(s), sewer, security, trash, water, internet
- The Palms At Weston Subdivision
Amenities
- Valet Parking
- Sauna
- Clubhouse
- Billiard Room
- Business Center
- Community Library
- Elevator
- Bike Room
Recreation
- Community Spa
- Trails
Pet Policy
- Pets Allowed
Security
- Security Guard
- Gated Community
- Impact Glass
- Fire and Smoke Detector
- Fire Sprinkler System
Map
About The Palms at Weston
Home Values in the Area
Average Home Value in this Area
Tax History
| Year | Tax Paid | Tax Assessment Tax Assessment Total Assessment is a certain percentage of the fair market value that is determined by local assessors to be the total taxable value of land and additions on the property. | Land | Improvement |
|---|---|---|---|---|
| 2025 | $6,424 | $375,420 | -- | -- |
| 2024 | $6,214 | $364,840 | -- | -- |
| 2023 | $6,214 | $354,220 | $0 | $0 |
| 2022 | $5,901 | $343,910 | $0 | $0 |
| 2021 | $5,831 | $333,900 | $33,390 | $300,510 |
| 2020 | $6,037 | $348,660 | $34,870 | $313,790 |
| 2019 | $6,029 | $347,970 | $0 | $0 |
| 2018 | $5,798 | $341,490 | $34,150 | $307,340 |
| 2017 | $6,797 | $421,200 | $0 | $0 |
| 2016 | $5,338 | $231,630 | $0 | $0 |
| 2015 | $5,123 | $210,580 | $0 | $0 |
| 2014 | $4,514 | $191,440 | $0 | $0 |
| 2013 | -- | $174,040 | $17,400 | $156,640 |
Property History
| Date | Event | Price | List to Sale | Price per Sq Ft | Prior Sale |
|---|---|---|---|---|---|
| 09/09/2025 09/09/25 | Price Changed | $699,000 | -4.9% | $401 / Sq Ft | |
| 06/03/2025 06/03/25 | For Sale | $735,000 | +57.1% | $422 / Sq Ft | |
| 04/29/2016 04/29/16 | Sold | $468,000 | -3.5% | $269 / Sq Ft | View Prior Sale |
| 03/30/2016 03/30/16 | Pending | -- | -- | -- | |
| 12/16/2015 12/16/15 | For Sale | $485,000 | 0.0% | $279 / Sq Ft | |
| 02/01/2013 02/01/13 | Rented | $2,150 | -8.5% | -- | |
| 01/02/2013 01/02/13 | Under Contract | -- | -- | -- | |
| 10/26/2012 10/26/12 | For Rent | $2,350 | -- | -- |
Purchase History
| Date | Type | Sale Price | Title Company |
|---|---|---|---|
| Interfamily Deed Transfer | -- | Attorney | |
| Warranty Deed | $468,000 | None Available | |
| Special Warranty Deed | $515,000 | Transfer Title Services Inc |
Mortgage History
| Date | Status | Loan Amount | Loan Type |
|---|---|---|---|
| Previous Owner | $412,000 | Purchase Money Mortgage |
Source: BeachesMLS (Greater Fort Lauderdale)
MLS Number: F10507055
APN: 50-40-29-AA-3210
- 16100 Emerald Estates Dr Unit 278
- 16135 Emerald Estates Dr Unit 164
- 16102 Emerald Estates Dr Unit 129
- 16102 Emerald Estates Dr Unit 207
- 16101 Emerald Estates Dr Unit 138
- 16101 Emerald Estates Dr Unit 342
- 16410 Sapphire Bend
- 16103 Opal Creek Dr
- 16005 Opal Creek Dr
- 4310 Diamond Way
- 4156 Sapphire Terrace
- 4147 Sapphire Terrace
- 4153 Sapphire Terrace
- 16524 Turquoise Trail
- 4600 SW 164th Terrace
- 178 Sw Ave
- 16727 Sapphire Isle
- 3778 San Simeon Cir
- 4466 Blossom Ln
- 3738 San Simeon Cir
- 16102 Emerald Estates Dr Unit 200
- 16102 Emerald Estates Dr Unit 129
- 16102 Emerald Estates Dr Unit 428
- 16101 Emerald Estates Dr Unit 146
- 16405 Sapphire St
- 4128 Sapphire Terrace
- 4118 Sapphire Terrace
- 4161 Sapphire Terrace
- 16231 Emerald Cove Rd
- 16145 Emerald Cove Rd
- 16225 Emerald Cove Rd
- 16111 Emerald Cove Rd Unit 16111
- 16137 Emerald Cove Rd
- 16000 S Post Rd
- 3752 San Simeon Cir
- 3742 San Simeon Cir
- 3797 San Simeon Cir
- 3745 San Simeon Cir
- 3810 San Simeon Cir
- 3678 San Simeon Cir
