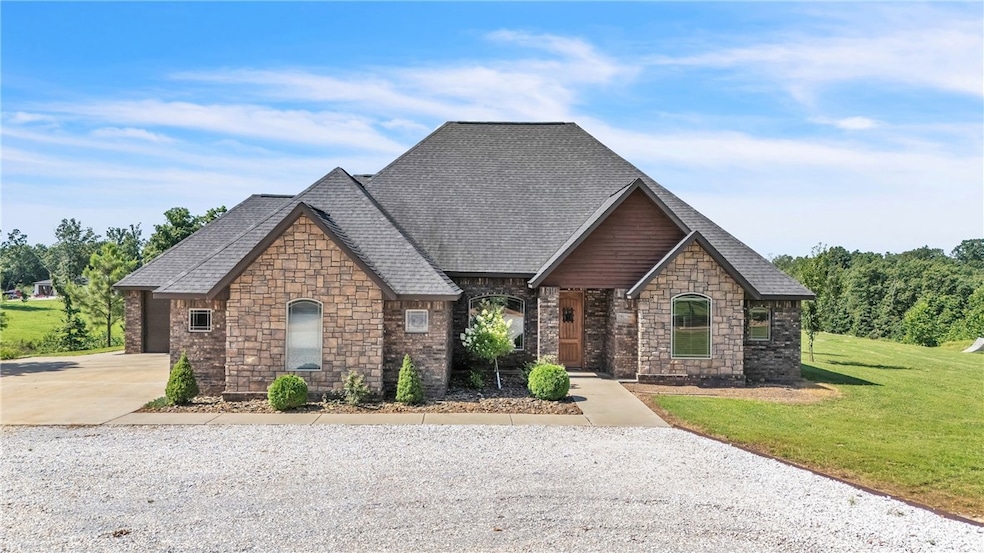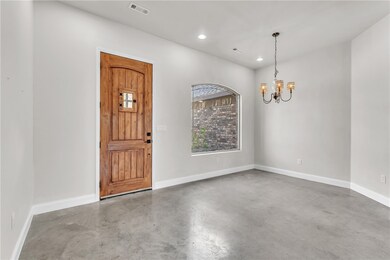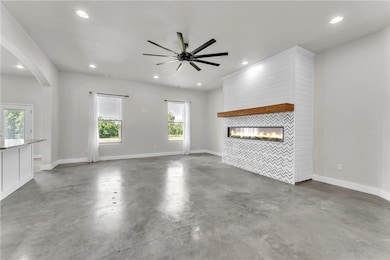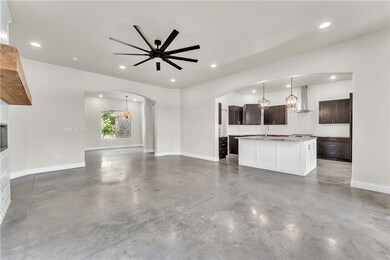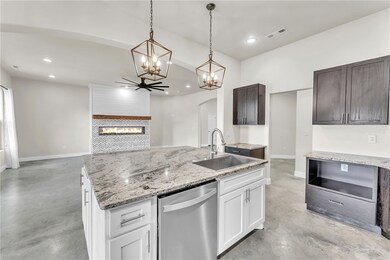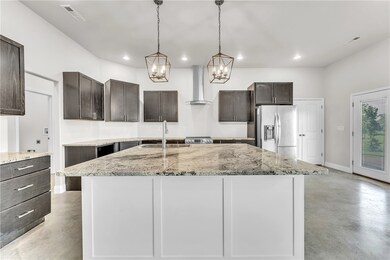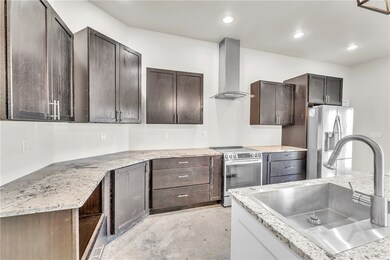16135 Pembleton Ranch Rd Gravette, AR 72736
Estimated payment $4,135/month
Highlights
- Wood Burning Stove
- Attic
- Covered Patio or Porch
- Gravette Middle School Rated A-
- Granite Countertops
- 3 Car Attached Garage
About This Home
Sometimes second chances do happen! Back on market at no fault to the seller. Tucked away on 3 +/- acres in Gravette, 16135 Pembleton Ranch Road offers the space, comfort, and flexibility you've been dreaming of—just minutes from I-49 for easy access to everything Northwest Arkansas has to offer. This 3-bedroom, 2 full bath, 2 half bath home features a spacious open kitchen, split floor plan, and a large primary suite with a walk-in shower, whirlpool tub, and a massive walk-in closet. Upstairs, you’ll find a versatile bonus room with its own mini-split system, half bath, and attic access—perfect for guests, a home office, or hobby space. Step outside to enjoy a covered patio that’s ideal for entertaining, along with a 3-car garage and a poured concrete slab ready for your next big project—whether it’s a shop, sport court, or something custom. With room to spread out and features built for both comfort and convenience, this Gravette gem is ready to welcome you home.
Listing Agent
Standard Real Estate Brokerage Phone: 479-721-3363 License #SA00090301 Listed on: 07/13/2025

Home Details
Home Type
- Single Family
Est. Annual Taxes
- $3,930
Year Built
- Built in 2018
Lot Details
- 3 Acre Lot
- Dirt Road
- Rural Setting
- Lot Has A Rolling Slope
- Cleared Lot
Home Design
- Slab Foundation
- Shingle Roof
- Architectural Shingle Roof
Interior Spaces
- 2,874 Sq Ft Home
- 2-Story Property
- Wood Burning Stove
- Electric Fireplace
- Living Room with Fireplace
- Storage
- Washer and Dryer Hookup
- Attic
Kitchen
- Eat-In Kitchen
- Electric Oven
- Electric Cooktop
- Range Hood
- Plumbed For Ice Maker
- Dishwasher
- Granite Countertops
Flooring
- Concrete
- Luxury Vinyl Plank Tile
Bedrooms and Bathrooms
- 3 Bedrooms
- Split Bedroom Floorplan
- Walk-In Closet
- Soaking Tub
Parking
- 3 Car Attached Garage
- Garage Door Opener
- Gravel Driveway
Utilities
- Ductless Heating Or Cooling System
- Central Air
- Heating Available
- Electric Water Heater
- Septic Tank
- Cable TV Available
Additional Features
- Covered Patio or Porch
- Outside City Limits
Map
Home Values in the Area
Average Home Value in this Area
Tax History
| Year | Tax Paid | Tax Assessment Tax Assessment Total Assessment is a certain percentage of the fair market value that is determined by local assessors to be the total taxable value of land and additions on the property. | Land | Improvement |
|---|---|---|---|---|
| 2025 | $4,287 | $111,518 | $16,800 | $94,718 |
| 2024 | $3,817 | $111,518 | $16,800 | $94,718 |
| 2023 | $3,470 | $78,339 | $10,200 | $68,139 |
| 2022 | $3,663 | $78,339 | $10,200 | $68,139 |
Property History
| Date | Event | Price | List to Sale | Price per Sq Ft | Prior Sale |
|---|---|---|---|---|---|
| 12/02/2025 12/02/25 | For Sale | $725,999 | 0.0% | $253 / Sq Ft | |
| 10/04/2025 10/04/25 | Off Market | $725,999 | -- | -- | |
| 10/01/2025 10/01/25 | Pending | -- | -- | -- | |
| 09/30/2025 09/30/25 | Pending | -- | -- | -- | |
| 08/14/2025 08/14/25 | Price Changed | $725,999 | -1.4% | $253 / Sq Ft | |
| 07/13/2025 07/13/25 | For Sale | $735,999 | +56.6% | $256 / Sq Ft | |
| 12/08/2021 12/08/21 | Sold | $470,000 | -20.3% | $154 / Sq Ft | View Prior Sale |
| 11/08/2021 11/08/21 | Pending | -- | -- | -- | |
| 08/26/2021 08/26/21 | For Sale | $589,700 | -- | $193 / Sq Ft |
Source: Northwest Arkansas Board of REALTORS®
MLS Number: 1314527
APN: 18-12114-016
- 14464 Fruitwood Rd
- 13045 Bluebird Rd
- 22200 Arkansas 72
- 12342 Bluebird Rd
- 15798 Vesper Ln
- 16008 W Highway 72
- 15777 W Highway 72
- 11365 Wildwood Way
- 0 Fielding Rd
- 15019 Cash Springs Rd
- 10933 Ginny's Way
- 17047 Stage Coach Rd
- 13693 N Mount Pleasant Rd
- 17085 Stage Coach Rd
- 10727 Hummingbird Rd
- Tract 2 Curtis Rd
- 17322 Bethel Rd
- 13496 Loyle Ln
- Track 1 Dickson Rd
- 15901 N Mount Olive Rd
- 32 Copinsay Dr
- 5 Hawthorn Ln
- 97 Perth Dr Unit A
- 1751 Forest Dr
- 1600 Scotland Dr
- 1751 Eveningshade Ln
- 1701 Forest Dr
- 1891 Lapis Ave
- 460 Azurite Rd
- 1881 Lapis Ave
- 1871 Lapis Ave
- 1831 Lapis Ave
- 1821 Lapis Ave
- 941 Sundance Ln
- 731 Braeburn Ct
- 1041 Skyline Loop
- 1041 Monarch Rd
- 1001 Ashmore Landing Loop
- 970 Moksha St
- 531 Timber Ridge St
