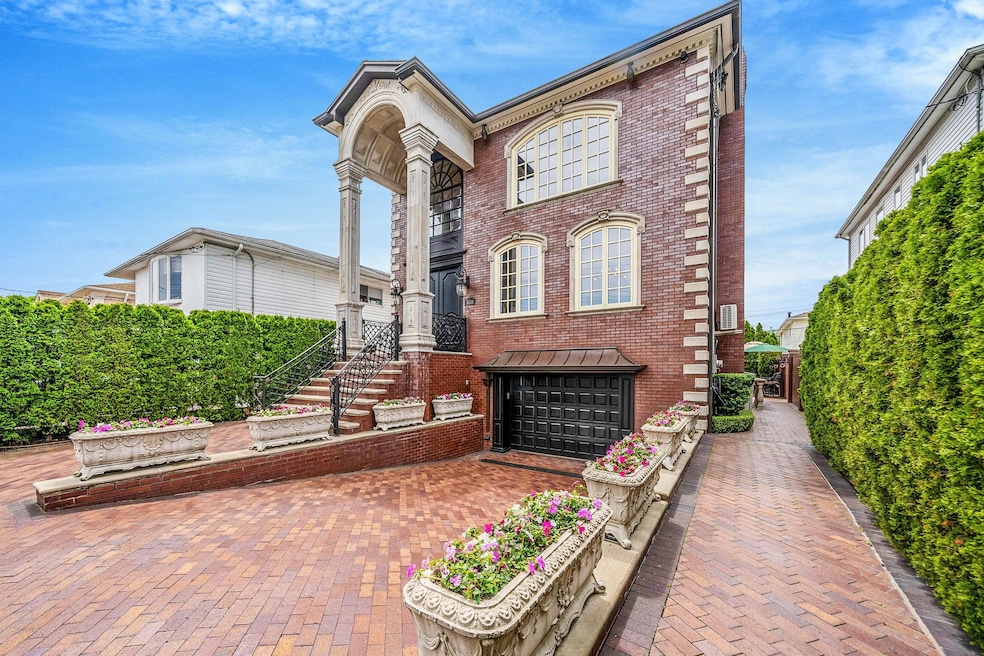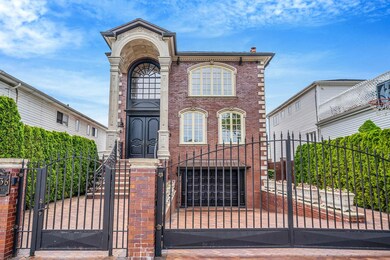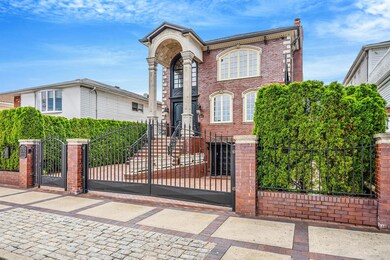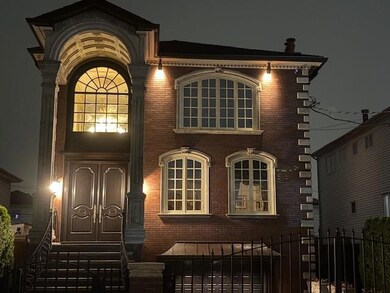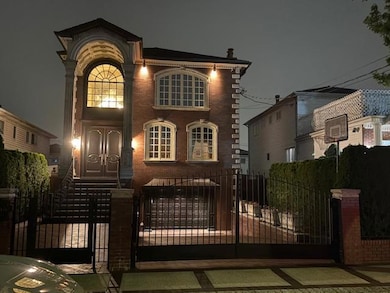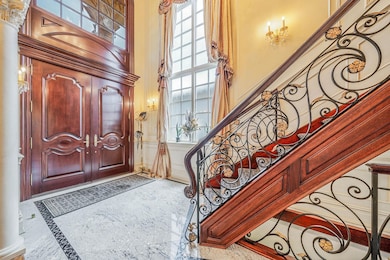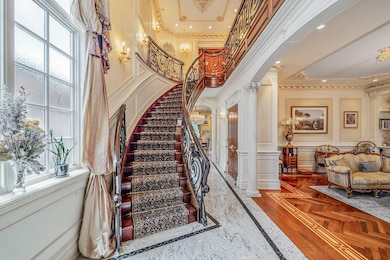
16136 90th St Howard Beach, NY 11414
Howard Beach NeighborhoodEstimated payment $10,722/month
Highlights
- Building Security
- Gourmet Galley Kitchen
- Fireplace in Bedroom
- In Ground Pool
- Colonial Architecture
- Property is near public transit
About This Home
Discover luxury living in the highly desirable ROCKWOOD PARK neighborhood, featuring limestone windows, a Duraslate roof with a 40-year warranty, pre-cast stone columns upon entry, a solid mahogany staircase with wrought iron railing and soaring 20-foot ceilings, accentuating the aesthetics and beautiful architecture consistent throughout residential gem.
This magnificent brick mini estate, completely rebuilt in 2002 and finished in 2004, offers a solid 3-inch mahogany front door, a heated garage with a copper overhang, spectacular, top of the line, finishing touches and is beyond meticulously kept!
The custom gourmet kitchen is equipped with Sub-Zero, Bosch, and Viking appliances
Enjoy a surround sound media room, Crestron Home audio system, and Sonos speakers throughout the home.
The interior features a brand new A/C system with 2 compressors, radiant heated floors, custom cedar closets and cherry herringbone floors.
Step outside and relax by your gorgeous inground pool, cook via your Viking outdoor kitchen with a smoker, and enjoy your favorite playlist or podcast via the outdoor lighting and entertainment system; all from an app on your phone (or touch screens in the house).
A comprehensive [full house] security system with roll-down shutters, electric gate, and 240-amp electric provide peace of mind
With 400K in custom woodworking, silk curtains, Swarovski chandeliers, and Venetian plaster inlays, this home blends elegance with modern comfort.
Nearby schools and parks add to the appeal and WOW factor of this exceptional residence offering an unparalleled living experience
Take a tour of this breathtaking home, it will not disappoint.
Listing Agent
Daniel Gale Sothebys Intl Rlty Brokerage Phone: 516-626-7600 License #10401371985 Listed on: 06/05/2025

Home Details
Home Type
- Single Family
Est. Annual Taxes
- $9,813
Year Built
- Built in 1965 | Remodeled in 2004
Lot Details
- 4,100 Sq Ft Lot
- Lot Dimensions are 41 x 100
- East Facing Home
- Stone Wall
- Brick Fence
- Landscaped
- Private Lot
- Paved or Partially Paved Lot
- Level Lot
- Front and Back Yard Sprinklers
- Back Yard Fenced
Parking
- 1 Car Garage
- Parking Storage or Cabinetry
- Heated Garage
- Garage Door Opener
- Driveway
- On-Street Parking
Home Design
- Colonial Architecture
- Blown-In Insulation
- Stone Siding
- Cedar
Interior Spaces
- 2,597 Sq Ft Home
- 3-Story Property
- Wet Bar
- Indoor Speakers
- Sound System
- Built-In Features
- Crown Molding
- Tray Ceiling
- High Ceiling
- Skylights
- Chandelier
- Decorative Fireplace
- Gas Fireplace
- Triple Pane Windows
- Double Pane Windows
- Awning
- <<energyStarQualifiedWindowsToken>>
- Insulated Windows
- Tinted Windows
- Entrance Foyer
- Living Room with Fireplace
- 3 Fireplaces
- Formal Dining Room
- Storage
- Attic Fan
Kitchen
- Gourmet Galley Kitchen
- Breakfast Bar
- <<convectionOvenToken>>
- Gas Oven
- Range<<rangeHoodToken>>
- <<microwave>>
- Freezer
- Wine Refrigerator
- Stainless Steel Appliances
- Kitchen Island
- Marble Countertops
Flooring
- Wood
- Brick
- Carpet
- Ceramic Tile
Bedrooms and Bathrooms
- 3 Bedrooms
- Fireplace in Bedroom
- En-Suite Primary Bedroom
- Walk-In Closet
- Soaking Tub
Laundry
- Laundry Room
- Dryer
- Washer
Finished Basement
- Walk-Out Basement
- Basement Fills Entire Space Under The House
- Fireplace in Basement
Home Security
- Home Security System
- Security Lights
- Security Gate
- Smart Thermostat
- Fire and Smoke Detector
- Fire Sprinkler System
Eco-Friendly Details
- Energy-Efficient Exposure or Shade
- ENERGY STAR Qualified Equipment for Heating
Pool
- In Ground Pool
- Outdoor Pool
- Vinyl Pool
- Pool Cover
Outdoor Features
- Juliet Balcony
- Outdoor Kitchen
- Outdoor Speakers
- Exterior Lighting
- Shed
- Rain Gutters
- Private Mailbox
Location
- Property is near public transit
- City Lot
Schools
- Ps 207 Rockwood Park Elementary School
- JHS 202 Robert H Goddard Middle School
- John Adams High School
Utilities
- Ductless Heating Or Cooling System
- Ducts Professionally Air-Sealed
- ENERGY STAR Qualified Air Conditioning
- Cooling System Mounted To A Wall/Window
- Zoned Heating and Cooling
- Heating System Uses Natural Gas
- Radiant Heating System
- Baseboard Heating
- Tankless Water Heater
- Water Purifier is Owned
- High Speed Internet
- Cable TV Available
Listing and Financial Details
- Legal Lot and Block 23 / 14045
- Assessor Parcel Number 14045-0023
Community Details
Recreation
- Park
Security
- Building Security
- Building Fire Alarm
Map
Home Values in the Area
Average Home Value in this Area
Tax History
| Year | Tax Paid | Tax Assessment Tax Assessment Total Assessment is a certain percentage of the fair market value that is determined by local assessors to be the total taxable value of land and additions on the property. | Land | Improvement |
|---|---|---|---|---|
| 2025 | $9,801 | $50,198 | $8,490 | $41,708 |
| 2024 | $9,813 | $50,198 | $8,886 | $41,312 |
| 2023 | $9,725 | $49,821 | $8,821 | $41,000 |
| 2022 | $9,096 | $50,580 | $10,740 | $39,840 |
| 2021 | $9,036 | $51,900 | $10,740 | $41,160 |
| 2020 | $8,559 | $46,260 | $10,740 | $35,520 |
| 2019 | $8,458 | $49,140 | $10,740 | $38,400 |
| 2018 | $8,166 | $41,518 | $8,900 | $32,618 |
| 2017 | $7,685 | $39,168 | $9,311 | $29,857 |
| 2016 | $7,077 | $39,168 | $9,311 | $29,857 |
| 2015 | $5,384 | $34,860 | $11,940 | $22,920 |
| 2014 | $5,384 | $34,860 | $11,940 | $22,920 |
Property History
| Date | Event | Price | Change | Sq Ft Price |
|---|---|---|---|---|
| 06/05/2025 06/05/25 | For Sale | $1,788,000 | -- | $688 / Sq Ft |
Purchase History
| Date | Type | Sale Price | Title Company |
|---|---|---|---|
| Bargain Sale Deed | $425,000 | Fidelity National Title Ins |
Mortgage History
| Date | Status | Loan Amount | Loan Type |
|---|---|---|---|
| Open | $170,280 | No Value Available | |
| Closed | $189,000 | Small Business Administration | |
| Closed | $250,000 | No Value Available | |
| Open | $412,492 | No Value Available | |
| Closed | $75,000 | No Value Available | |
| Closed | $45,500 | No Value Available | |
| Closed | $35,324 | No Value Available | |
| Closed | $75,000 | Credit Line Revolving |
Similar Homes in the area
Source: OneKey® MLS
MLS Number: 873745
APN: 14045-0023
- 16107 90th St
- 162-25 89th St
- 87-14 161st Ave
- 160-39 91st St
- 162-35 88th St Unit 5-E
- 162-35 88th St Unit 6-B
- 161-16 87th St
- 160-28 87th St
- 163-20 88th St
- 89-15 160th Ave
- 163-33 90th St
- 163 W 87th St
- 163-15 86th St
- 164-44 89th St
- 159-23 90th St
- 160-38 85th St
- 160-26 85th St
- 159-29 92nd St
- 91-15 164th Ave
- 15916 92nd St
- 9924 Russell St
- 9408 157th Ave
- 9408 157th Ave Unit 2
- 156-44 77th St Unit 2
- 156-44 77th St
- 84-10 153rd Ave Unit 4h
- 15533 78th St Unit 2Fl
- 151-00-80 Street 80 St
- 93-05 Albert Rd
- 150-15 115th St Unit 1st Floor
- 2829 Linden Blvd
- 103-17 90th St
- 135-22 129th St Unit 2
- 449 Wortman Ave
- 103-62 103rd St Unit 2R
- 130-16 135 Ave
- 132-01 135th Ave Unit 2R
- 825 Ashford St Unit 825 Ashford Street Apt # 2
- 997 Belmont Ave Unit 2R
- 333 Milford St
