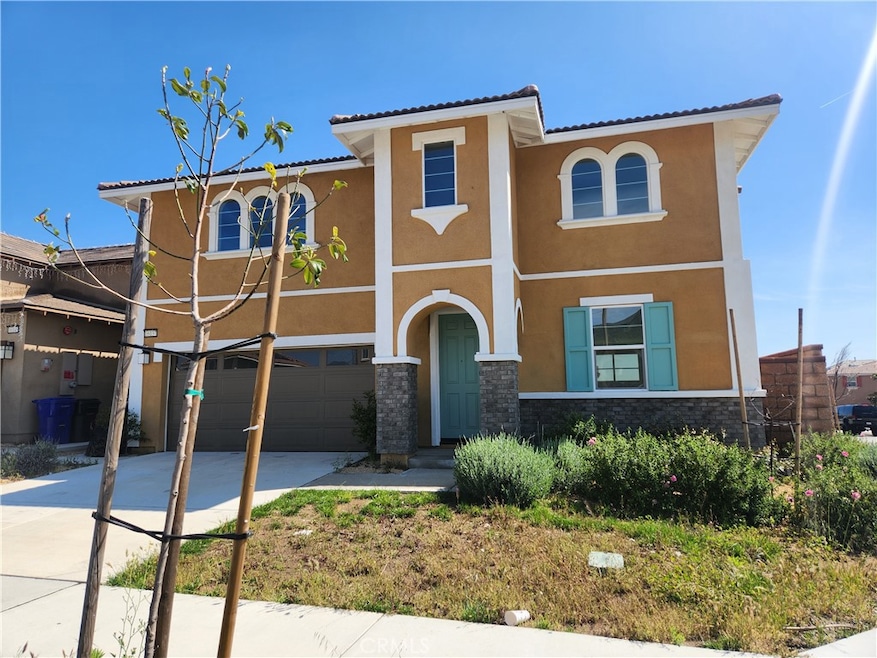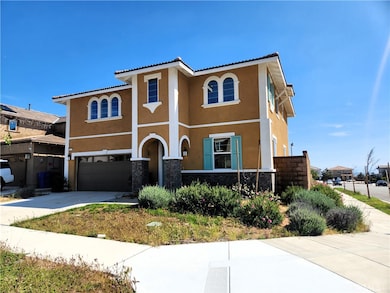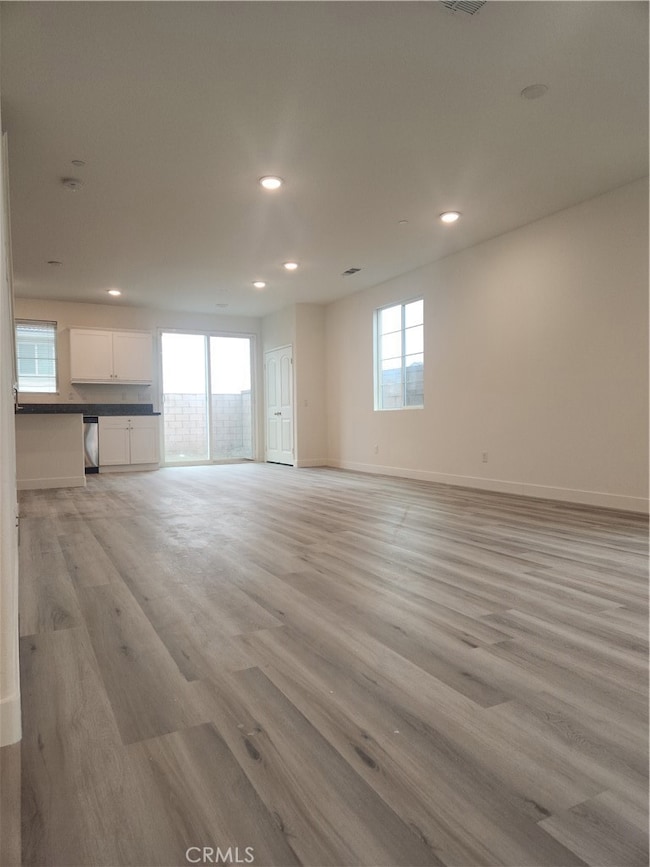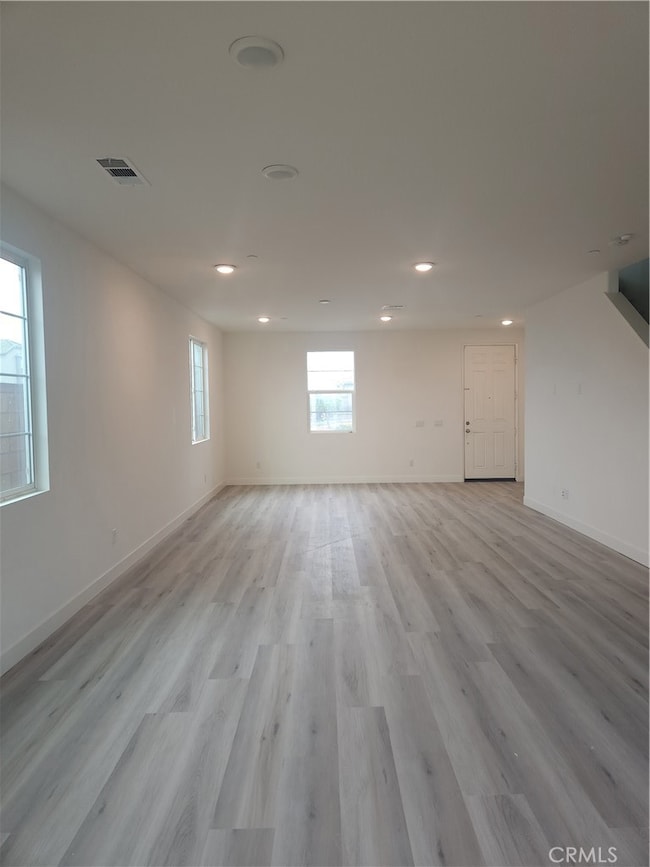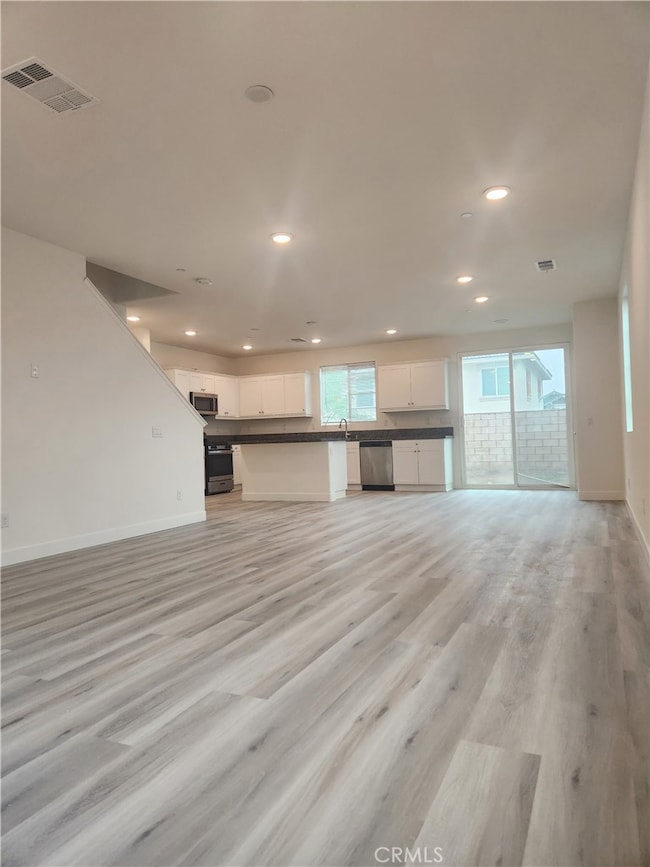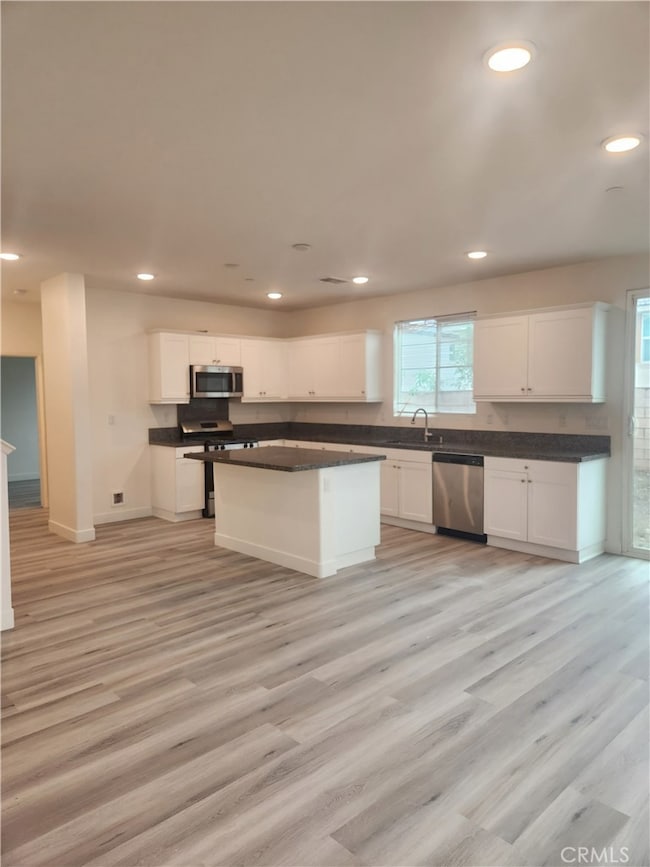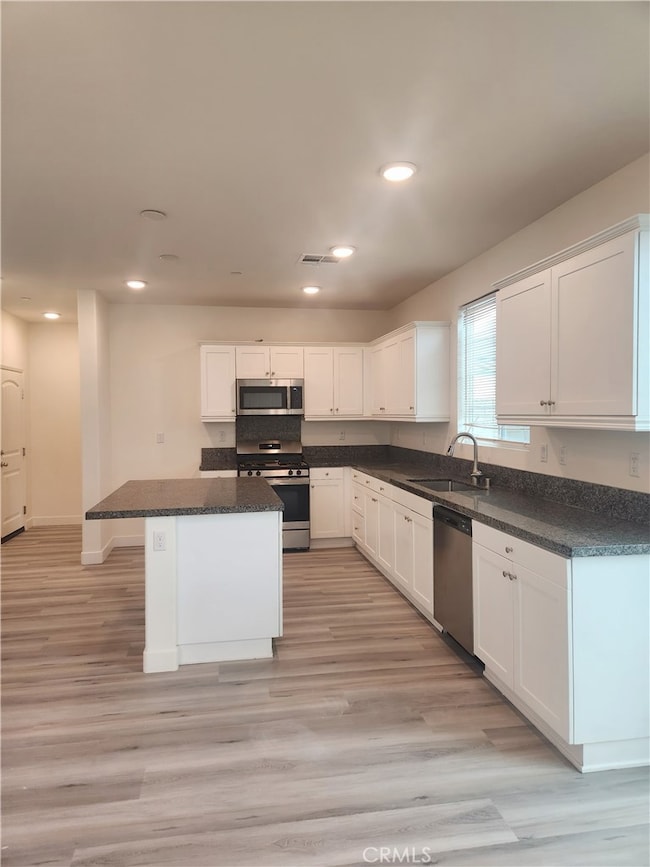16137 Blue Iris St Fontana, CA 92336
Sierra Lakes NeighborhoodHighlights
- Solar Power System
- Multi-Level Bedroom
- Corner Lot
- Summit High School Rated A-
- Loft
- 4-minute walk to Valley Oak Park
About This Home
Welcome to this beautifully updated two-story residence located in the highly desirable Arboretum community. This home features brand-new laminate flooring and fresh interior paint, giving the entire space a clean, modern, and move-in ready feel. Offering a spacious and functional layout, the first floor includes an inviting living and dining room combination — perfect for gatherings and everyday living. The modern kitchen boasts an open-concept design with granite countertops, a large center island, stainless steel appliances, a dishwasher, microwave, a deep basin sink, abundant cabinetry, and a spacious pantry. Downstairs, you will also find a convenient bedroom and a full bathroom, ideal for guests, extended family, or a home office. Upstairs features a generous loft, two secondary bedrooms with walk-in closets, and a large primary suite with dual sinks, a walk-in shower, and two separate walk-in closets. The upstairs laundry room offers plenty of space and storage. Additional highlights include a two-car garage, leased solar panels for added energy efficiency, and a tankless water heater. Conveniently located near shopping centers, restaurants, and with easy access to the 15 Freeway, this home offers comfort, style, and convenience in a highly sought-after community.
Listing Agent
Wealthcorp Realty Inc. Brokerage Phone: 909-534-2042 License #01458837 Listed on: 11/07/2025
Home Details
Home Type
- Single Family
Est. Annual Taxes
- $12,726
Year Built
- Built in 2022
Lot Details
- 4,000 Sq Ft Lot
- Corner Lot
Parking
- 2 Car Direct Access Garage
- Parking Available
- Driveway
Home Design
- Entry on the 1st floor
Interior Spaces
- 2,439 Sq Ft Home
- 2-Story Property
- Living Room
- Loft
- Neighborhood Views
- Eat-In Kitchen
- Laundry Room
Bedrooms and Bathrooms
- 4 Bedrooms | 1 Main Level Bedroom
- Multi-Level Bedroom
- Walk-In Closet
- 3 Full Bathrooms
Additional Features
- Solar Power System
- Central Heating and Cooling System
Listing and Financial Details
- Security Deposit $3,600
- 12-Month Minimum Lease Term
- Available 4/16/24
- Tax Lot 87
- Tax Tract Number 19960
- Assessor Parcel Number 1118061730000
Community Details
Overview
- Property has a Home Owners Association
- $45 HOA Transfer Fee
Pet Policy
- Pet Size Limit
- Pet Deposit $475
Map
Source: California Regional Multiple Listing Service (CRMLS)
MLS Number: IG25256059
APN: 1118-061-73
- 16034 Ulysses Ln
- 5144 Godinez Dr
- 5184 Sammy Hagar Way
- 0 Juniper Ave Unit IV25188372
- 5002 Bushberry Ave
- 5240 Wintercress Ave
- 5367 Heitz Way
- 5249 Jarvis Ln
- 4337 Rima Dr
- 5418 Heitz Way
- 5400 Corison Way
- 5365 Pine Leaf Ave
- 5076 Frond Ln
- 16463 Botanical Ln
- 16473 Botanical Ln
- 16475 Botanical Ln
- 15841 Barletta Ln
- 16485 Botanical Ln
- 5161 Loquat Ln
- 16492 Botanical Ln
- 4800 Citrus Ave
- 16126 Cannoli Ct
- 16396 Rosa Linda Ln
- 5528 Soriano Way
- 5560 Kate Way Unit 3
- 5560 Kate Way
- 16056 Esparza Ln
- 5808 Boca Raton Way
- 5916 Wilshire Dr
- 16623 Almaden Dr
- 8022 8022 Sea Salt
- 16172 Loomis Ct
- 14850 Filly Ln
- 6623 Almeria Ave
- 15111 Hemlock Ave
- 6372 Keystone Way
- 14508 Halter Ct
- 17030 Limestone Ln
- 2035 W Sunnyview Dr
- 1988 W Sunnyview Dr
