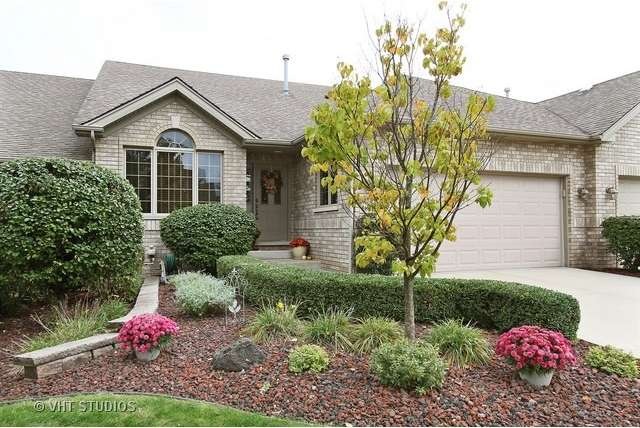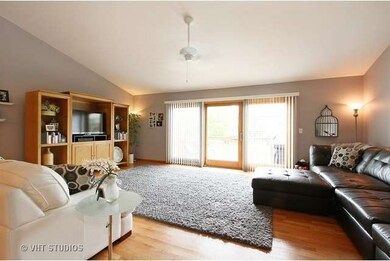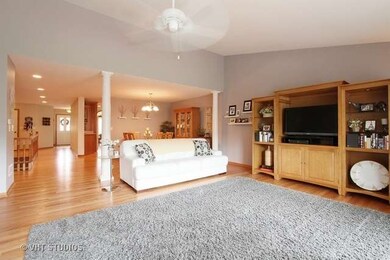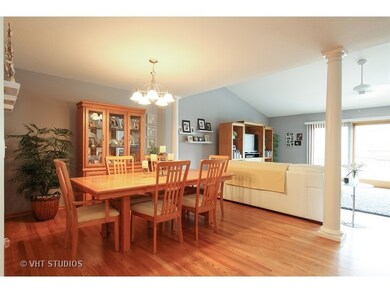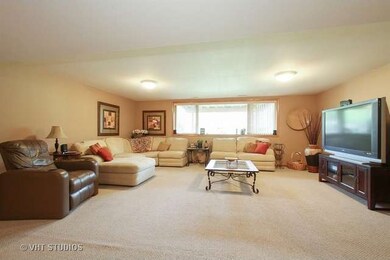
16137 Hillcrest Cir Orland Park, IL 60467
Central Orland NeighborhoodHighlights
- Water Views
- Landscaped Professionally
- Pond
- High Point Elementary School Rated A-
- Deck
- Vaulted Ceiling
About This Home
As of May 2023Much sought after Solid Brick Ranch Town home w/ finished Basement & large look out windows. 3 Bedrooms-Master Suite with Luxury Bath & Large Walk Closet on Main Floor. Open floor plan with dramatic Vaulted Ceilings in Master Bedroom & Living Room, Open to Formal Dining Room with Elegant Columns. Huge Kitchen with loads of Quality Oak Raised Panel Cabinets & Sunny Breakfast area., Main Floor Laundry Room, Hardwood floors were recently added on the main floor too! Freshly painted with designer colors, upgraded Lights, Faucets & Mirrors in Baths. Basement w/ Huge Family Room, 2 Bedrooms- 1 with Huge Walk In Closet + Full Bath, Tons of Storage. Related Living? Teens? Work from home or private guest areas. Lush landscaped lot w/ Good Size Deck for Grilling and Chilling with views of Ponds to the left and the right! Original Builders Model is full of upgrades and quality galore! Built by McNamara Builders only 20 units in this well run association. True move in condition & Immaculate!!
Last Agent to Sell the Property
eXp Realty, LLC License #475152649 Listed on: 09/07/2015

Last Buyer's Agent
@properties Christie's International Real Estate License #475159999

Property Details
Home Type
- Condominium
Est. Annual Taxes
- $7,343
Year Built
- 2002
Lot Details
- Landscaped Professionally
HOA Fees
- $125 per month
Parking
- Attached Garage
- Garage Transmitter
- Garage Door Opener
- Parking Included in Price
- Garage Is Owned
Home Design
- Brick Exterior Construction
- Asphalt Shingled Roof
Interior Spaces
- Vaulted Ceiling
- Wood Flooring
- Water Views
- Finished Basement
- Finished Basement Bathroom
Kitchen
- Breakfast Bar
- Oven or Range
- Microwave
- Dishwasher
- Disposal
Bedrooms and Bathrooms
- Main Floor Bedroom
- Primary Bathroom is a Full Bathroom
- In-Law or Guest Suite
- Bathroom on Main Level
- Soaking Tub
- Separate Shower
Laundry
- Laundry on main level
- Dryer
- Washer
Home Security
Outdoor Features
- Pond
- Deck
- Outdoor Grill
Utilities
- Forced Air Heating and Cooling System
- Heating System Uses Gas
- Lake Michigan Water
Listing and Financial Details
- Homeowner Tax Exemptions
Community Details
Pet Policy
- Pets Allowed
Security
- Storm Screens
Ownership History
Purchase Details
Purchase Details
Home Financials for this Owner
Home Financials are based on the most recent Mortgage that was taken out on this home.Purchase Details
Home Financials for this Owner
Home Financials are based on the most recent Mortgage that was taken out on this home.Similar Homes in Orland Park, IL
Home Values in the Area
Average Home Value in this Area
Purchase History
| Date | Type | Sale Price | Title Company |
|---|---|---|---|
| Warranty Deed | -- | Chicago Title Land Trust Com | |
| Warranty Deed | $310,000 | Fidelity National Title | |
| Deed | $307,000 | Cti |
Mortgage History
| Date | Status | Loan Amount | Loan Type |
|---|---|---|---|
| Previous Owner | $291,000 | Fannie Mae Freddie Mac | |
| Previous Owner | $291,600 | Unknown | |
| Previous Owner | $276,300 | Unknown |
Property History
| Date | Event | Price | Change | Sq Ft Price |
|---|---|---|---|---|
| 05/25/2023 05/25/23 | Sold | $355,000 | +9.2% | $200 / Sq Ft |
| 05/01/2023 05/01/23 | Pending | -- | -- | -- |
| 04/27/2023 04/27/23 | For Sale | $325,000 | +4.8% | $183 / Sq Ft |
| 11/06/2015 11/06/15 | Sold | $310,000 | -1.4% | $175 / Sq Ft |
| 10/17/2015 10/17/15 | Pending | -- | -- | -- |
| 09/07/2015 09/07/15 | For Sale | $314,500 | -- | $177 / Sq Ft |
Tax History Compared to Growth
Tax History
| Year | Tax Paid | Tax Assessment Tax Assessment Total Assessment is a certain percentage of the fair market value that is determined by local assessors to be the total taxable value of land and additions on the property. | Land | Improvement |
|---|---|---|---|---|
| 2024 | $7,343 | $36,000 | $2,910 | $33,090 |
| 2023 | $7,343 | $36,000 | $2,910 | $33,090 |
| 2022 | $7,343 | $27,934 | $2,510 | $25,424 |
| 2021 | $7,118 | $27,933 | $2,510 | $25,423 |
| 2020 | $6,915 | $27,933 | $2,510 | $25,423 |
| 2019 | $7,423 | $30,472 | $2,282 | $28,190 |
| 2018 | $7,218 | $30,472 | $2,282 | $28,190 |
| 2017 | $7,070 | $30,472 | $2,282 | $28,190 |
| 2016 | $7,373 | $28,922 | $2,053 | $26,869 |
| 2015 | $7,268 | $28,922 | $2,053 | $26,869 |
| 2014 | $7,175 | $28,922 | $2,053 | $26,869 |
| 2013 | $5,935 | $25,786 | $2,053 | $23,733 |
Agents Affiliated with this Home
-
Gerardo Garcia

Seller's Agent in 2023
Gerardo Garcia
@ Properties
(773) 319-5007
2 in this area
136 Total Sales
-
Michele Furlong

Buyer's Agent in 2023
Michele Furlong
Baird Warner
(815) 735-6353
2 in this area
66 Total Sales
-
Laura Bugos-Komperda

Seller's Agent in 2015
Laura Bugos-Komperda
eXp Realty, LLC
(708) 334-2054
111 Total Sales
Map
Source: Midwest Real Estate Data (MRED)
MLS Number: MRD09031828
APN: 27-21-206-009-0000
- 16146 Hillcrest Cir
- 16313 Chickadee Cir
- 16313 Bob White Cir
- 9730 Koch Ct Unit 4D
- 15733 Liberty Ct
- 15705 Ravinia Ave Unit 102
- 16515 S La Grange Rd
- 16601 Liberty Cir Unit M-A
- 15647 Centennial Ct Unit 15647
- 16203 Fox Ct
- 9352 Sunrise Ln Unit B1
- 16165 92nd Ave
- 9338 Sunrise Ln Unit A3
- 16439 Morgan Ln
- 9147 Boardwalk Terrace
- 9299 Erin Ln Unit B7
- 9310 Whitehall Ln Unit 50B
- 9028 Robin Ct
- 16165 Haven Ave
- 16026 90th Ave
