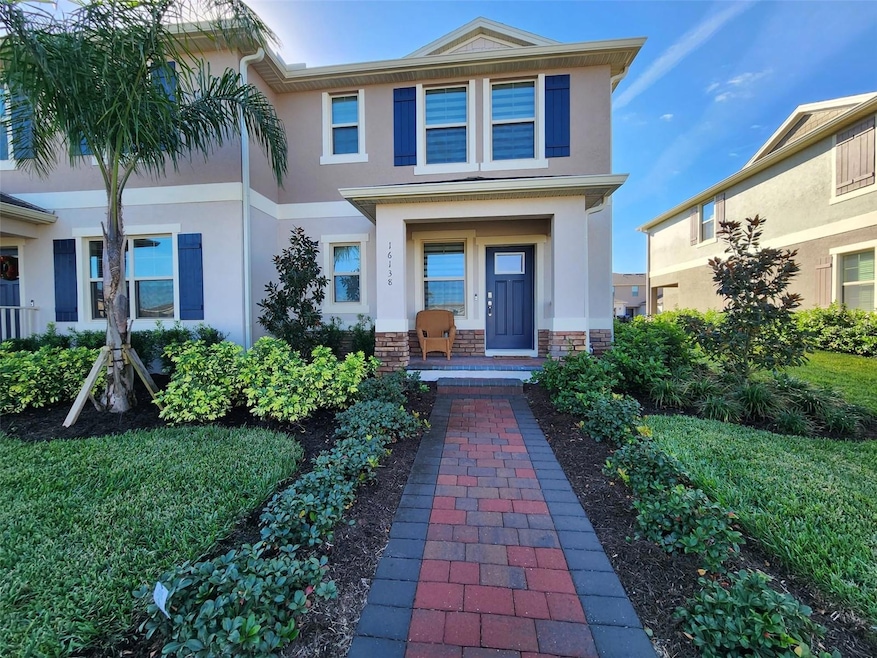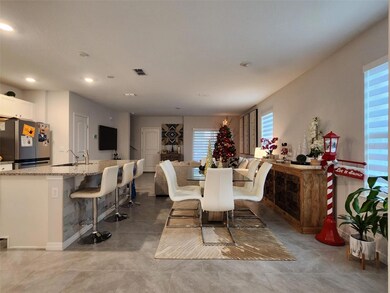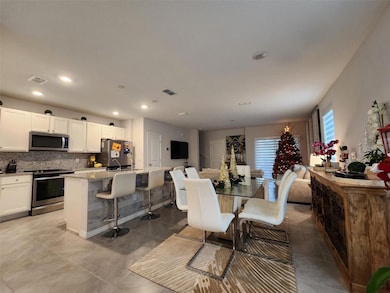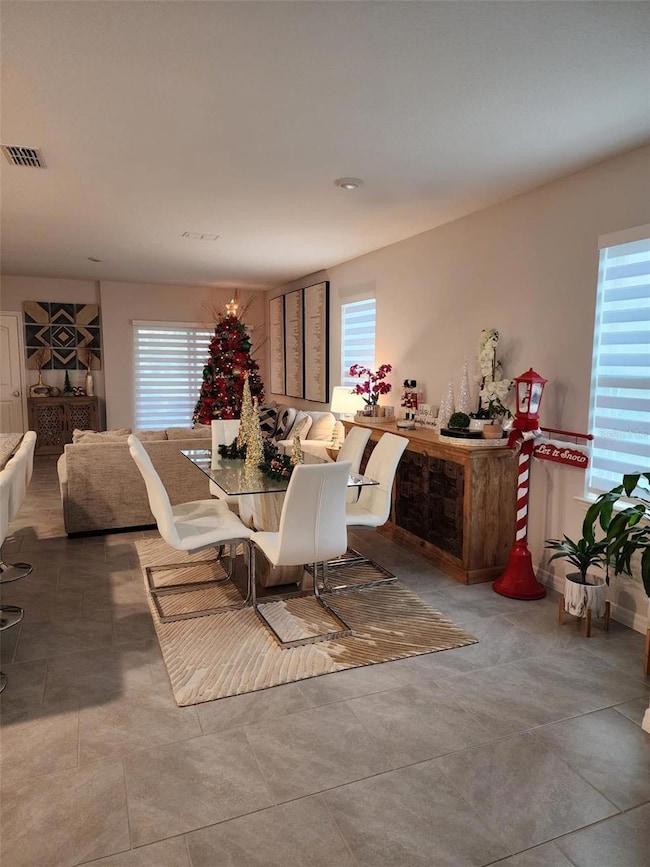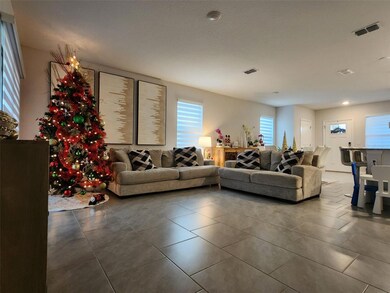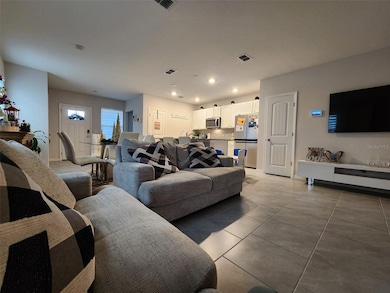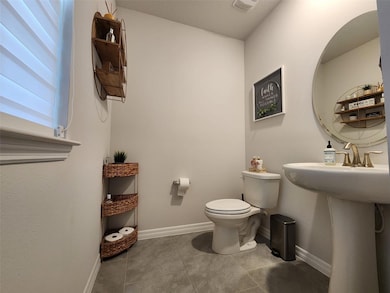16138 Egret Pointe Way Winter Garden, FL 34787
Highlights
- Open Floorplan
- Clubhouse
- No HOA
- Water Spring Elementary School Rated A-
- End Unit
- Community Pool
About This Home
Welcome HOME to this charming 3 bedroom, 2.5 bathroom CORNER LOT townhome just minutes away from Disney! This spacious and well-maintained property features an open concept floor plan with plenty of natural light throughout. The kitchen is equipped with stainless steel appliances, a beautiful backsplash and a LARGE island, perfect for preparing meals for family and guests. The spacious bedrooms are all located upstairs, providing plenty of privacy and space for the whole family. The property also features a screened in lanai so you can enjoy those cool summer evenings, perfect for entertaining. Residents will have access to resort-style amenities including a swimming pool, fitness center, playgrounds, tennis court, clubhouse and so much more! Located in the HIGHLY desirable Horizon West Community near shopping, dining, and entertainment. Schedule your private showing today! **THIS SCHOOL IS ZONED FOR ATWATER BAY ELEMENTARY, NOT WATER SPRING**
Listing Agent
LIFESTYLE INTERNATIONAL REALTY Brokerage Phone: 305-809-8085 License #3517000

Townhouse Details
Home Type
- Townhome
Est. Annual Taxes
- $6,439
Year Built
- Built in 2021
Lot Details
- 3,959 Sq Ft Lot
- End Unit
Parking
- 1 Car Attached Garage
Home Design
- Bi-Level Home
Interior Spaces
- 1,888 Sq Ft Home
- Open Floorplan
- Combination Dining and Living Room
Kitchen
- Range
- Microwave
- Dishwasher
- Disposal
Bedrooms and Bathrooms
- 3 Bedrooms
- Primary Bedroom Upstairs
Laundry
- Laundry in unit
- Dryer
- Washer
Schools
- Water Spring Elementary School
- Water Spring Middle School
- Horizon High School
Utilities
- Central Heating and Cooling System
- Water Filtration System
Listing and Financial Details
- Residential Lease
- Security Deposit $2,800
- Property Available on 4/1/24
- Tenant pays for carpet cleaning fee, cleaning fee, re-key fee
- The owner pays for management
- 12-Month Minimum Lease Term
- $85 Application Fee
- 6-Month Minimum Lease Term
- Assessor Parcel Number 07-24-27-7508-00-180
Community Details
Overview
- No Home Owners Association
- Leland Mangement Association
- Waterleigh Ph 2E Subdivision
- The community has rules related to allowable golf cart usage in the community
Amenities
- Clubhouse
Recreation
- Tennis Courts
- Community Playground
- Community Pool
- Park
- Dog Park
Pet Policy
- No Pets Allowed
Map
Source: Stellar MLS
MLS Number: O6304476
APN: 07-2427-7508-00-180
- 10248 Sand Cay Dr
- 10151 Salt Point Dr
- 16180 Arbor Crest Alley
- 10006 Quail Meadow Alley
- 16329 Lakelet Alley
- 16323 Lakelet Alley
- 16163 Pebble Bluff Loop
- 9979 Schroeder Alley
- 16043 Pebble Bluff Loop
- 11015 Bostwick Alley
- 11015 Bostwick Alley
- 16253 Pebble Bluff Loop
- 9675 Waterway Passage Dr
- 9669 Waterway Passage Dr
- 16518 Brook Springs Alley
- 10684 Words Dr
- 13041 Inkwell Alley
- 13963 Title Way
- 16043 Scarpetta St
- 14143 Title Way
