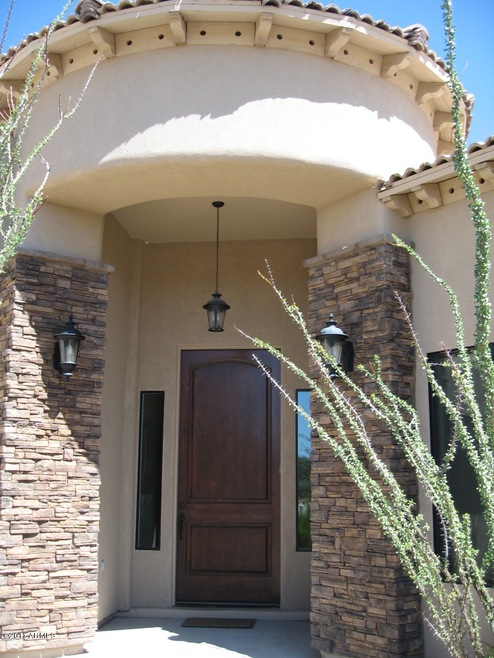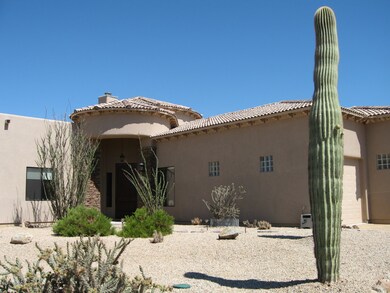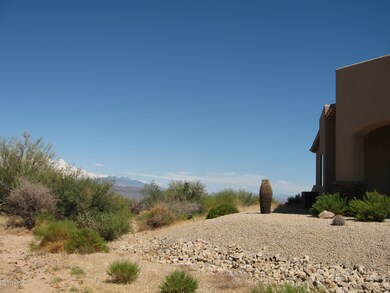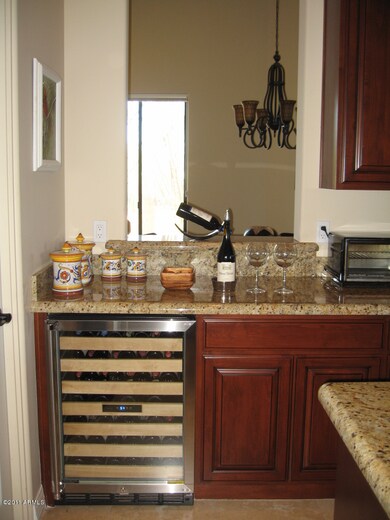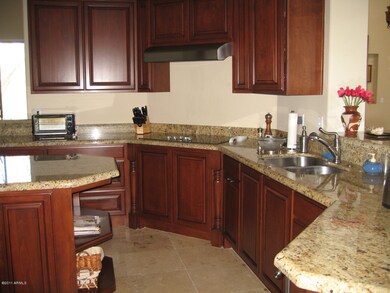
16139 E Bobwhite Way Scottsdale, AZ 85262
Highlights
- Heated Pool
- RV Access or Parking
- Vaulted Ceiling
- Sonoran Trails Middle School Rated A-
- Mountain View
- Jettted Tub and Separate Shower in Primary Bathroom
About This Home
As of December 2020Gorgeous Custom Home. EXCEPTIONAL Views. Lounge by New Salt Water, Pebble Sheen, Solar Heated Pool in Complete Privacy. Mountain Views Abound. Relax on Covered Patio w/Ceiling Fans & Outdoor Fireplace. Luxury at its Finest! Gourmet Kitchen: Granite Counter, Stainless Steel Appliances, Double Sinks, Custom Cabinets, Pass-thru Window to Formal Dining Room, Walk-in Pantry. 18" ceiling, Travertine Tile, Upgraded Fixtures & Faucets, Heavy Duty Hinges. 4 Bedrooms w/Luxurious Bathrooms: Tile & Granite Counters, Glass Enclosures, Jetted Tub, Double Sinks & Block Glass Snail Shower. Bonus Room, Formal Dining Room, Family Room, Kitchen w/Breakfast Bar. Dual A/C, Filtering System Thru Entire Home, Upgraded Septic, 3 Gas Fireplaces. Breathtaking Views. Bring Your Quality Buyer to This Quality Home!
Last Agent to Sell the Property
Hillary Corrigan
HomeSmart License #SA571266000 Listed on: 08/06/2011
Last Buyer's Agent
Kay Rosness
Capri Realty License #BR511054000
Home Details
Home Type
- Single Family
Est. Annual Taxes
- $1,920
Year Built
- Built in 2006
Lot Details
- Private Streets
- Desert faces the front and back of the property
- Desert Landscape
- Private Yard
Home Design
- Wood Frame Construction
- Tile Roof
- Stone Siding
- Stucco
Interior Spaces
- 3,358 Sq Ft Home
- Vaulted Ceiling
- Gas Fireplace
- Family Room with Fireplace
- Living Room with Fireplace
- Formal Dining Room
- Bonus Room
- Mountain Views
- Security System Owned
Kitchen
- Walk-In Pantry
- Double Oven
- Electric Oven or Range
- Built-In Microwave
- Dishwasher
- Kitchen Island
- Granite Countertops
- Disposal
Flooring
- Carpet
- Tile
Bedrooms and Bathrooms
- 4 Bedrooms
- Split Bedroom Floorplan
- Separate Bedroom Exit
- Walk-In Closet
- Remodeled Bathroom
- Dual Vanity Sinks in Primary Bathroom
- Jettted Tub and Separate Shower in Primary Bathroom
Laundry
- Laundry in unit
- Washer and Dryer Hookup
Parking
- 3 Car Garage
- Garage ceiling height seven feet or more
- Garage Door Opener
- RV Access or Parking
Outdoor Features
- Heated Pool
- Covered patio or porch
Schools
- Desert Sun Academy Elementary School
- Sonoran Trails Middle School
- Cactus Shadows High School
Utilities
- Refrigerated Cooling System
- Zoned Heating
- Satellite Dish
Additional Features
- No Interior Steps
- North or South Exposure
Community Details
- $1,885 per year Dock Fee
- Association fees include no fees
- Built by AG Custom Homes
Ownership History
Purchase Details
Home Financials for this Owner
Home Financials are based on the most recent Mortgage that was taken out on this home.Purchase Details
Home Financials for this Owner
Home Financials are based on the most recent Mortgage that was taken out on this home.Purchase Details
Home Financials for this Owner
Home Financials are based on the most recent Mortgage that was taken out on this home.Purchase Details
Purchase Details
Home Financials for this Owner
Home Financials are based on the most recent Mortgage that was taken out on this home.Similar Home in Scottsdale, AZ
Home Values in the Area
Average Home Value in this Area
Purchase History
| Date | Type | Sale Price | Title Company |
|---|---|---|---|
| Warranty Deed | $667,000 | First American Title Ins Co | |
| Warranty Deed | $503,500 | Great American Title Agency | |
| Special Warranty Deed | $375,000 | Empire West Title Agency Llc | |
| Trustee Deed | $566,722 | First American Title | |
| Warranty Deed | $190,000 | Fidelity National Title |
Mortgage History
| Date | Status | Loan Amount | Loan Type |
|---|---|---|---|
| Open | $275,000 | New Conventional | |
| Previous Owner | $203,500 | New Conventional | |
| Previous Owner | $300,000 | New Conventional | |
| Previous Owner | $113,650 | Credit Line Revolving | |
| Previous Owner | $583,762 | New Conventional |
Property History
| Date | Event | Price | Change | Sq Ft Price |
|---|---|---|---|---|
| 12/21/2020 12/21/20 | Sold | $667,000 | -1.2% | $199 / Sq Ft |
| 12/07/2020 12/07/20 | Pending | -- | -- | -- |
| 12/07/2020 12/07/20 | For Sale | $675,000 | +34.1% | $201 / Sq Ft |
| 02/17/2012 02/17/12 | Sold | $503,500 | -8.0% | $150 / Sq Ft |
| 01/13/2012 01/13/12 | Pending | -- | -- | -- |
| 08/06/2011 08/06/11 | For Sale | $547,000 | -- | $163 / Sq Ft |
Tax History Compared to Growth
Tax History
| Year | Tax Paid | Tax Assessment Tax Assessment Total Assessment is a certain percentage of the fair market value that is determined by local assessors to be the total taxable value of land and additions on the property. | Land | Improvement |
|---|---|---|---|---|
| 2025 | $1,920 | $50,763 | -- | -- |
| 2024 | $1,837 | $48,345 | -- | -- |
| 2023 | $1,837 | $65,580 | $13,110 | $52,470 |
| 2022 | $1,800 | $50,170 | $10,030 | $40,140 |
| 2021 | $2,020 | $48,950 | $9,790 | $39,160 |
| 2020 | $1,991 | $45,300 | $9,060 | $36,240 |
| 2019 | $1,931 | $43,470 | $8,690 | $34,780 |
| 2018 | $1,859 | $43,530 | $8,700 | $34,830 |
| 2017 | $1,792 | $41,970 | $8,390 | $33,580 |
| 2016 | $1,782 | $40,810 | $8,160 | $32,650 |
| 2015 | $1,686 | $36,980 | $7,390 | $29,590 |
Agents Affiliated with this Home
-
Lisa Lucky

Seller's Agent in 2020
Lisa Lucky
Russ Lyon Sotheby's International Realty
(602) 320-8415
6 in this area
337 Total Sales
-
Laura Lucky

Seller Co-Listing Agent in 2020
Laura Lucky
Russ Lyon Sotheby's International Realty
(480) 390-5044
4 in this area
321 Total Sales
-
L
Buyer's Agent in 2020
Lisa Broker
Coldwell Banker Pinnacle Peak Realty
-

Seller's Agent in 2012
Hillary Corrigan
HomeSmart
-

Buyer's Agent in 2012
Kay Rosness
Capri Realty
(602) 920-0320
Map
Source: Arizona Regional Multiple Listing Service (ARMLS)
MLS Number: 4627342
APN: 219-37-012Y
- 164xx E Morning Vista Dr
- 164xx E Morning Vista Dr
- 28909 N 161st Place
- XXX N 160th St
- XX N 160th St
- X N 160th St
- 3001X N 164th St
- 268xx N 164th St
- 16246 E Gamble Ln
- 000 E Dixileta Dr Unit 1
- 295XX N 166th St
- 28839 N 165th Place Unit 5
- 0 N 160th St Unit 6845777
- 30120 N 163rd Place
- 16533 E Dale Ln
- 300XX N 166th St
- 174th E Dixileta Dr
- 17001 E Dixileta Dr
- 29497 N 156th St
- 29587 N 156th St
