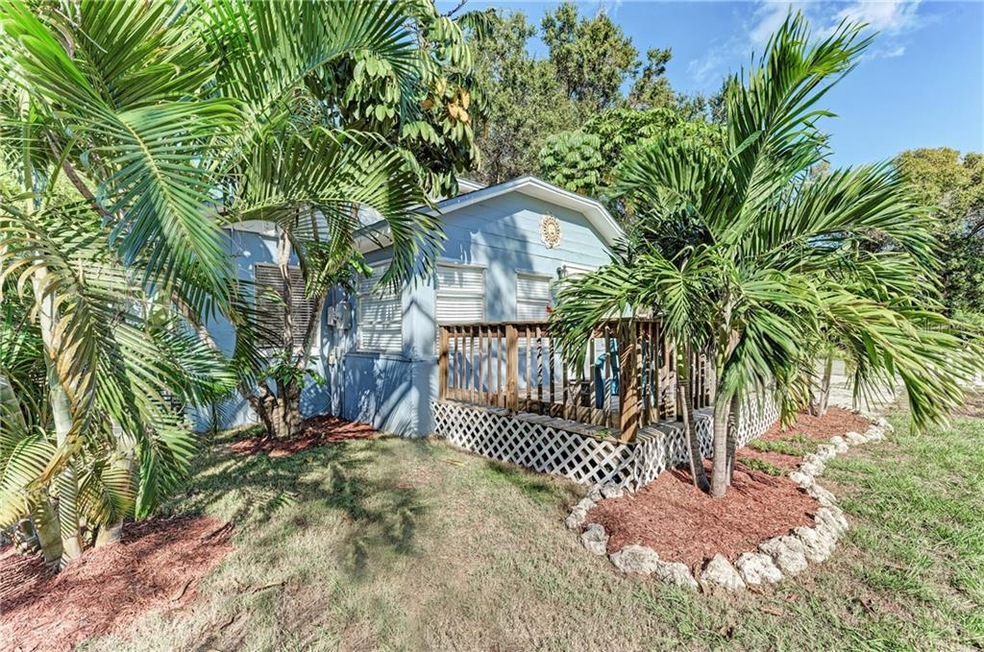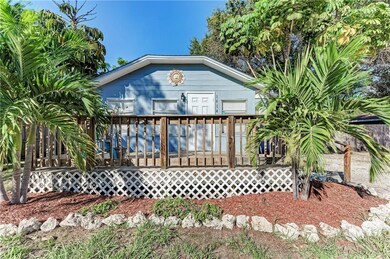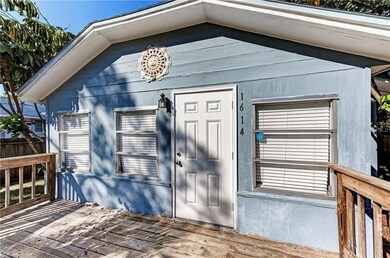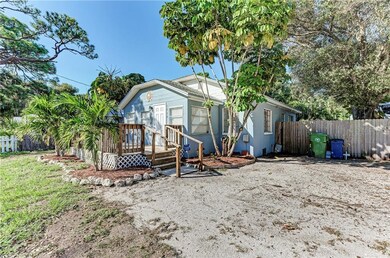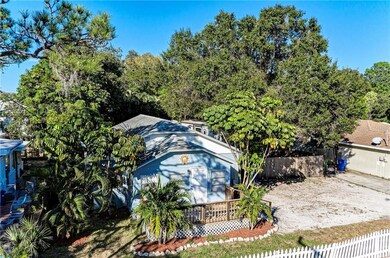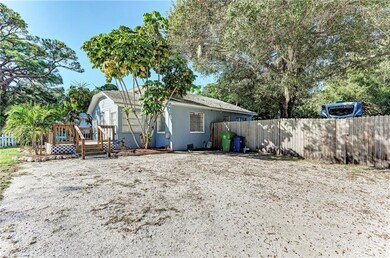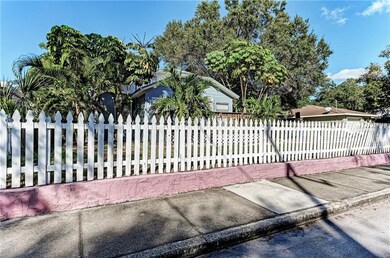
1614 12th Ave W Bradenton, FL 34205
Highlights
- Heated In Ground Pool
- Wood Flooring
- Rear Porch
- Manatee High School Rated A-
- Mature Landscaping
- Central Heating and Cooling System
About This Home
As of January 2021Come and see this cozy 3 bedroom, 2 bath pool home in a historic area of Bradenton. The exterior has a newer in-ground heated POOL, large wood FENCED YARD, with plenty of room for BOAT or RV PARKING! Relax on the backyard wooden deck or enjoy the detached work shop / game room. This property can be a real Florida Paradise. The interior boasts a kitchen with granite counters, newer cabinets, gas stove, stainless steel appliances, tile floor, and recessed lights - all in a well thought out comfortable layout. Gaze out the spacious windows into the backyard while sitting at the very cozy granite counter breakfast area. The Master en suite has room for king size bedroom set. A nice size 2nd bedroom and bath as well as a smaller 3rd bedroom which could also be a home office. Most of the house has the beautiful original hardwood floors. This property has great possibilities and choices- private residence, good income vacation rental, or a nice combination of both. Set the house up to pay for itself and then enjoy it whenever you want or live in it year round and enjoy paradise. This convenient and walk able location boasts historical architecture and a friendly neighborhood feel with NO HOA OR CDD FEES. Take a stroll a few blocks south through the village of the arts or head a few blocks north to Old Main Street featuring dining, shops, occasional farmers market and an abundance of festivals. Just steps away is the vibrant Riverwalk along the Manatee River offering over 1.5 miles of amazing views, several waterfront dining options, playgrounds, parks and the new Bishop Museum of Science and Nature. Less than 8 miles to the amazing beaches of Anna Maria Island!
Home Details
Home Type
- Single Family
Est. Annual Taxes
- $1,349
Year Built
- Built in 1947
Lot Details
- 0.25 Acre Lot
- Lot Dimensions are 70x155
- South Facing Home
- Wood Fence
- Mature Landscaping
- Property is zoned R3A
Parking
- Off-Street Parking
Home Design
- Wood Frame Construction
- Shingle Roof
- Block Exterior
- Stucco
Interior Spaces
- 1,296 Sq Ft Home
- 1-Story Property
- Combination Dining and Living Room
- Crawl Space
Kitchen
- Range
- Dishwasher
Flooring
- Wood
- Ceramic Tile
Bedrooms and Bathrooms
- 3 Bedrooms
- 2 Full Bathrooms
Laundry
- Laundry in unit
- Dryer
- Washer
Pool
- Heated In Ground Pool
- Gunite Pool
Utilities
- Central Heating and Cooling System
- Natural Gas Connected
- High Speed Internet
- Cable TV Available
Additional Features
- Rear Porch
- City Lot
Community Details
- Fairview Park Community
Listing and Financial Details
- Legal Lot and Block 10 / 6
- Assessor Parcel Number 4388100002
Ownership History
Purchase Details
Home Financials for this Owner
Home Financials are based on the most recent Mortgage that was taken out on this home.Purchase Details
Home Financials for this Owner
Home Financials are based on the most recent Mortgage that was taken out on this home.Purchase Details
Home Financials for this Owner
Home Financials are based on the most recent Mortgage that was taken out on this home.Purchase Details
Purchase Details
Home Financials for this Owner
Home Financials are based on the most recent Mortgage that was taken out on this home.Purchase Details
Home Financials for this Owner
Home Financials are based on the most recent Mortgage that was taken out on this home.Purchase Details
Home Financials for this Owner
Home Financials are based on the most recent Mortgage that was taken out on this home.Purchase Details
Home Financials for this Owner
Home Financials are based on the most recent Mortgage that was taken out on this home.Purchase Details
Home Financials for this Owner
Home Financials are based on the most recent Mortgage that was taken out on this home.Similar Homes in Bradenton, FL
Home Values in the Area
Average Home Value in this Area
Purchase History
| Date | Type | Sale Price | Title Company |
|---|---|---|---|
| Warranty Deed | $330,000 | None Listed On Document | |
| Warranty Deed | $231,000 | None Listed On Document | |
| Deed | $235,000 | Attorney | |
| Interfamily Deed Transfer | -- | Attorney | |
| Warranty Deed | $155,000 | Attorney | |
| Warranty Deed | $52,500 | Alliance Group Title Llc | |
| Interfamily Deed Transfer | -- | Liberty Title Company | |
| Warranty Deed | $164,900 | Sunset Title Agency Inc | |
| Warranty Deed | $80,500 | -- |
Mortgage History
| Date | Status | Loan Amount | Loan Type |
|---|---|---|---|
| Open | $280,000 | Seller Take Back | |
| Previous Owner | $223,250 | New Conventional | |
| Previous Owner | $35,000 | Credit Line Revolving | |
| Previous Owner | $147,250 | New Conventional | |
| Previous Owner | $166,060 | FHA | |
| Previous Owner | $163,606 | FHA | |
| Previous Owner | $35,000 | Credit Line Revolving | |
| Previous Owner | $76,475 | Purchase Money Mortgage |
Property History
| Date | Event | Price | Change | Sq Ft Price |
|---|---|---|---|---|
| 01/15/2021 01/15/21 | Sold | $235,000 | +4.4% | $181 / Sq Ft |
| 11/20/2020 11/20/20 | Pending | -- | -- | -- |
| 11/18/2020 11/18/20 | For Sale | $225,000 | +328.6% | $174 / Sq Ft |
| 07/24/2013 07/24/13 | Sold | $52,500 | 0.0% | $46 / Sq Ft |
| 03/01/2013 03/01/13 | Pending | -- | -- | -- |
| 02/16/2013 02/16/13 | For Sale | $52,500 | -- | $46 / Sq Ft |
Tax History Compared to Growth
Tax History
| Year | Tax Paid | Tax Assessment Tax Assessment Total Assessment is a certain percentage of the fair market value that is determined by local assessors to be the total taxable value of land and additions on the property. | Land | Improvement |
|---|---|---|---|---|
| 2024 | $4,528 | $251,409 | $55,250 | $196,159 |
| 2023 | $4,359 | $252,397 | $55,250 | $197,147 |
| 2022 | $1,405 | $199,945 | $50,000 | $149,945 |
| 2021 | $1,349 | $112,763 | $0 | $0 |
| 2020 | $1,384 | $111,206 | $0 | $0 |
| 2019 | $1,349 | $108,706 | $0 | $0 |
| 2018 | $1,326 | $106,679 | $0 | $0 |
| 2017 | $1,223 | $104,485 | $0 | $0 |
| 2016 | $1,207 | $102,336 | $0 | $0 |
| 2015 | $1,873 | $105,905 | $0 | $0 |
| 2014 | $1,873 | $92,558 | $0 | $0 |
| 2013 | $542 | $54,044 | $12,800 | $41,244 |
Agents Affiliated with this Home
-
T
Seller's Agent in 2021
Thomas Hearn
FINE PROPERTIES
(941) 729-7400
3 in this area
40 Total Sales
-
N
Seller Co-Listing Agent in 2021
Nicole Hearn
FINE PROPERTIES
(941) 524-6133
3 in this area
56 Total Sales
-

Buyer's Agent in 2021
Carlisle Fiers III
WORTHINGTON PROPERTY GROUP INC
(941) 812-3380
3 in this area
80 Total Sales
-
C
Seller's Agent in 2013
Christine Jenkins
ALLIANCE GROUP LIMITED
(941) 224-6387
4 in this area
10 Total Sales
-

Seller Co-Listing Agent in 2013
Frederick Dalley
ALLIANCE GROUP LIMITED
8 in this area
15 Total Sales
-
N
Buyer's Agent in 2013
NANCY KILBOURN
Map
Source: Stellar MLS
MLS Number: A4483852
APN: 43881-0000-2
- 1713 10th Ave W
- 928 16th St W
- 1412 12th Ave W
- 931 15th St W
- 1408 17th St W
- 0 El Conquistador Pkwy
- 3200 27th St E
- 1305 20th St W
- 2003 12th Ave W
- 1623 8th Ave W
- 1611 15th Ave W
- 2001 14th Ave W
- 1603 17th St W
- 2006 14th Ave W
- 1628 8th Ave W
- 2002 Virginia Dr
- 1615 17th St W
- 1830 Virginia Dr
- 1609 17th St W
- 2115 9th Ave W Unit 3D
