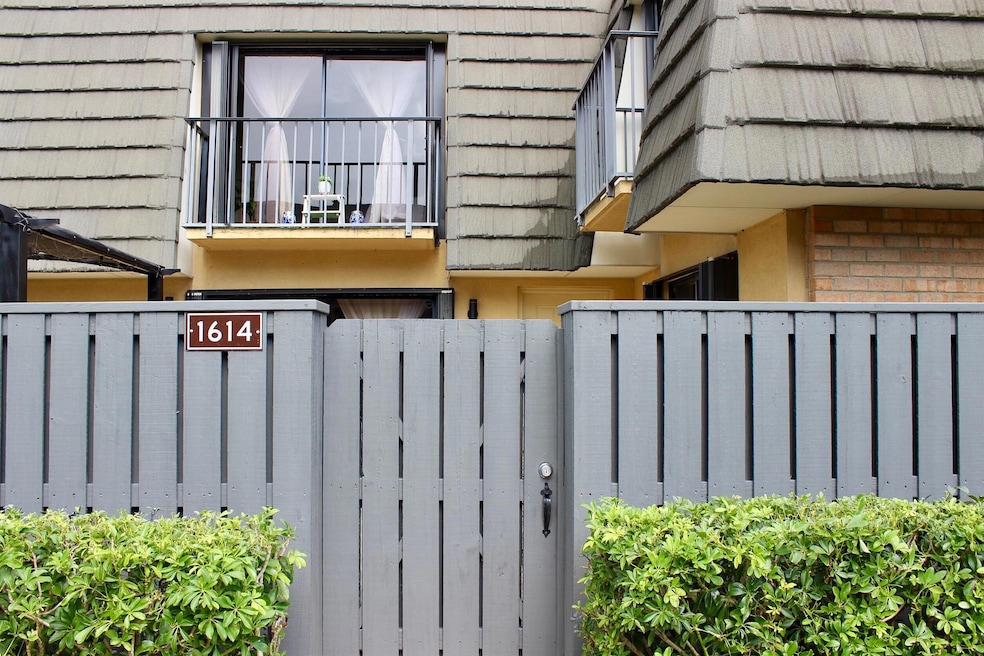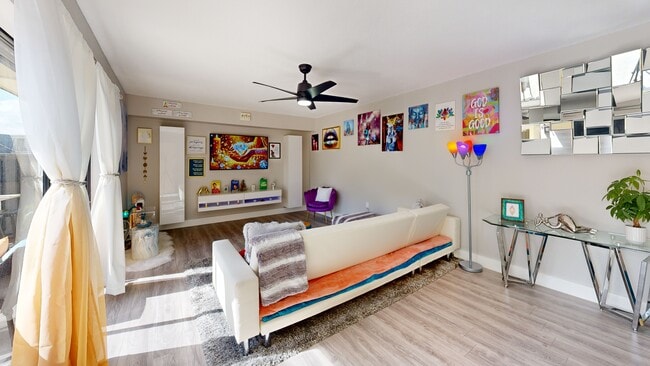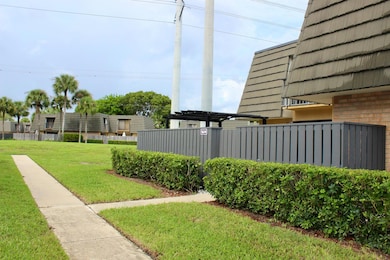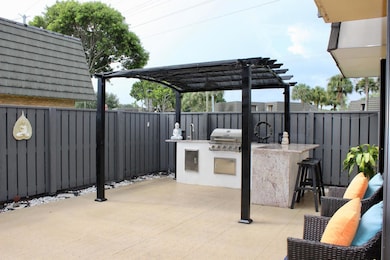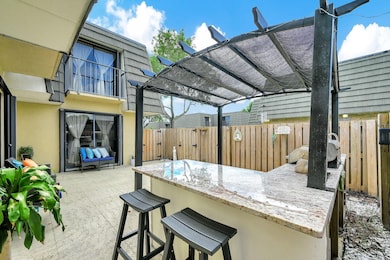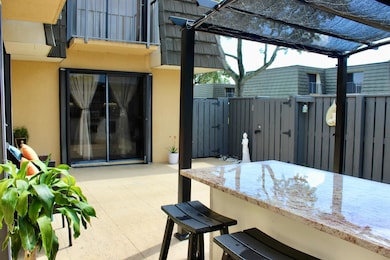
1614 16th Way West Palm Beach, FL 33407
Spencer Lakes NeighborhoodEstimated payment $2,690/month
Highlights
- Garden View
- Tennis Courts
- Walk-In Closet
- Community Pool
- Separate Shower in Primary Bathroom
- Breakfast Bar
About This Home
Beautifully updated 2BR/2.5BA townhouse offering 1,236 sq. ft. with updated kitchen, remodeled bathrooms, 2 year old water heater and updated flooring throughout. Spacious primary suite features private balcony, a walk-in closet and updated master bathroom with dual sinks, & modern separate shower, while the second bedroom has also its own bathroom, large closets and private balcony as well. Enjoy a large fenced patio, with outside kitchen area, accordion shutters, and newer roof (2018). HOA includes cable, water, exterior, roof & more. Community amenities: pools, tennis, playgrounds, dog park & fitness trails. Conveniently located near shopping, dining, I-95 & downtown West Palm Beach. Pet friendly & water and cable included with HOA!
Listing Agent
RE/MAX Prestige Realty/Wellington License #3029539 Listed on: 09/15/2025

Townhouse Details
Home Type
- Townhome
Est. Annual Taxes
- $5,370
Year Built
- Built in 1983
Lot Details
- 1,346 Sq Ft Lot
- Fenced
HOA Fees
- $605 Monthly HOA Fees
Parking
- Assigned Parking
Interior Spaces
- 1,236 Sq Ft Home
- 2-Story Property
- Sliding Windows
- Garden Views
Kitchen
- Breakfast Bar
- Electric Range
- Microwave
- Dishwasher
Flooring
- Laminate
- Tile
Bedrooms and Bathrooms
- 2 Bedrooms
- Walk-In Closet
- Dual Sinks
- Separate Shower in Primary Bathroom
Laundry
- Laundry Room
- Washer and Dryer
Outdoor Features
- Patio
Schools
- Egret Lake Elementary School
- Bear Lakes Middle School
- Palm Beach Lakes High School
Utilities
- Central Heating and Cooling System
- Electric Water Heater
- Cable TV Available
Listing and Financial Details
- Assessor Parcel Number 74424301070000884
Community Details
Overview
- Association fees include management, common areas, cable TV, ground maintenance, maintenance structure, parking, pool(s), roof, water
- Village Of Sandalwood Lak Subdivision
Recreation
- Tennis Courts
- Community Pool
- Park
Pet Policy
- Pets Allowed
Security
- Resident Manager or Management On Site
Matterport 3D Tour
Floorplans
Map
Home Values in the Area
Average Home Value in this Area
Tax History
| Year | Tax Paid | Tax Assessment Tax Assessment Total Assessment is a certain percentage of the fair market value that is determined by local assessors to be the total taxable value of land and additions on the property. | Land | Improvement |
|---|---|---|---|---|
| 2024 | $5,370 | $240,609 | -- | -- |
| 2023 | $3,402 | $186,233 | $0 | $0 |
| 2022 | $3,319 | $180,809 | $0 | $0 |
| 2021 | $1,033 | $66,278 | $0 | $0 |
| 2020 | $1,012 | $65,363 | $0 | $0 |
| 2019 | $1,013 | $63,893 | $0 | $0 |
| 2018 | $904 | $62,702 | $0 | $0 |
| 2017 | $864 | $61,412 | $0 | $0 |
| 2016 | $857 | $60,149 | $0 | $0 |
| 2015 | $860 | $59,731 | $0 | $0 |
| 2014 | $864 | $59,257 | $0 | $0 |
Property History
| Date | Event | Price | List to Sale | Price per Sq Ft | Prior Sale |
|---|---|---|---|---|---|
| 11/10/2025 11/10/25 | Price Changed | $309,999 | 0.0% | $251 / Sq Ft | |
| 11/10/2025 11/10/25 | Price Changed | $310,000 | -3.1% | $251 / Sq Ft | |
| 10/24/2025 10/24/25 | Price Changed | $320,000 | -1.5% | $259 / Sq Ft | |
| 09/15/2025 09/15/25 | For Sale | $325,000 | +8.4% | $263 / Sq Ft | |
| 02/24/2023 02/24/23 | Sold | $299,900 | 0.0% | $243 / Sq Ft | View Prior Sale |
| 01/10/2023 01/10/23 | For Sale | $299,900 | +62.1% | $243 / Sq Ft | |
| 06/01/2021 06/01/21 | Sold | $185,000 | 0.0% | $150 / Sq Ft | View Prior Sale |
| 05/02/2021 05/02/21 | Pending | -- | -- | -- | |
| 04/17/2021 04/17/21 | For Sale | $185,000 | -- | $150 / Sq Ft |
Purchase History
| Date | Type | Sale Price | Title Company |
|---|---|---|---|
| Warranty Deed | $299,900 | -- | |
| Warranty Deed | $185,100 | First International Ttl Inc | |
| Warranty Deed | $185,100 | First International Title | |
| Warranty Deed | $200,900 | -- | |
| Warranty Deed | $57,500 | -- |
Mortgage History
| Date | Status | Loan Amount | Loan Type |
|---|---|---|---|
| Open | $239,920 | New Conventional | |
| Previous Owner | $181,746 | FHA | |
| Previous Owner | $40,180 | Credit Line Revolving | |
| Previous Owner | $160,720 | Fannie Mae Freddie Mac | |
| Previous Owner | $50,571 | New Conventional |
About the Listing Agent

Grissel is a seasoned agent with an established track record Grissel, also known as Missey, attributes her success to long hours, hard work, and a dedicated team of professionals. Combined, they bring numerous years and a wide range of experience to her top-producing status.
Missey Fernandez has a proven track record not only in her business but also in her advanced education such as finance, technology, marketing, and international investments. Some of her certifications or degrees
Grissel Missey's Other Listings
Source: BeachesMLS
MLS Number: R11123880
APN: 74-42-43-01-07-000-0884
