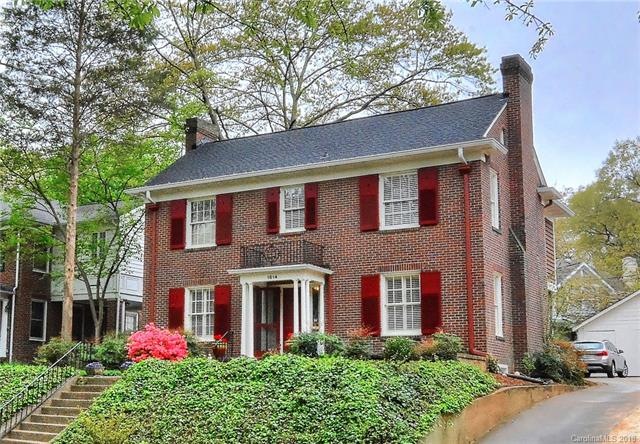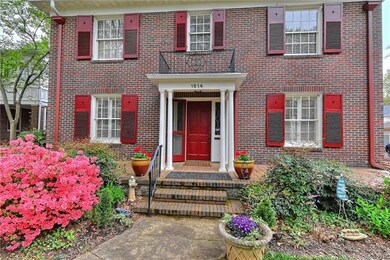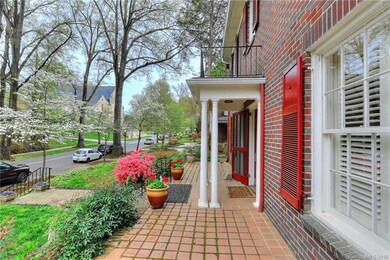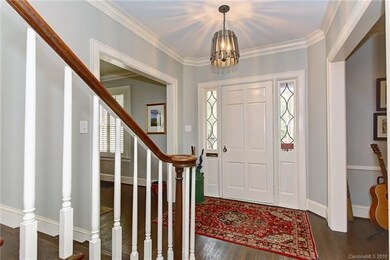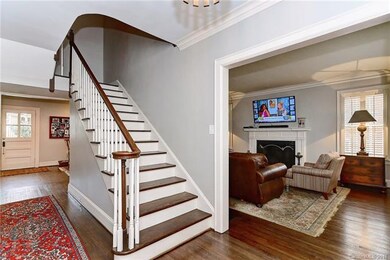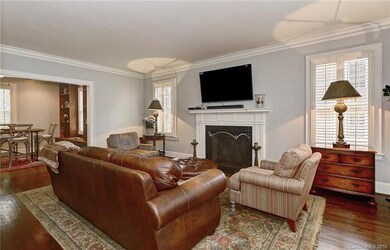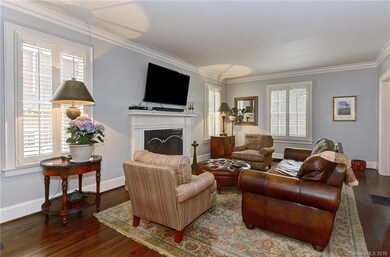
1614 Dilworth Rd E Charlotte, NC 28203
Dilworth NeighborhoodHighlights
- Open Floorplan
- Wooded Lot
- Wood Flooring
- Dilworth Elementary School: Latta Campus Rated A-
- Traditional Architecture
- Terrace
About This Home
As of June 2018Classic tree lined Dilworth Street, this completed 2017 renovation will exceed your expectations! The original hardwood floors up & down add much charm for this 85 year old classic brick home! Original charm with modern functionality.What an awesome surprise in the basement:built-in Kegerator and bar shelves, Full bath with walk-in shower, Masonry fireplace/raised hearth with vent free gas logs.. Walk into the Kitchen & find an abundance of built-ins for convenience & storage. Amazing kitchen with Custom White Shaker Cabinets with large pantry cabinet.Black leathered granite counter tops with Carrera Marble Backsplash & note Professional Series Appliances! Added charm with "coffee bar area!
Original Moldings!
Master Bedroom Suite has Hardwood Floors and a walk-in closet, plus TWO additional closets. His and Her vanities with Carrera Marble and a "free standing soaking tub"! The Washer & Dryer are located in the walk-in closet.
Both of the additional bedrooms have hardwood floors
Last Agent to Sell the Property
Allen Tate Charlotte South License #201957 Listed on: 04/12/2018

Last Buyer's Agent
Berkshire Hathaway HomeServices Carolinas Realty License #278066

Home Details
Home Type
- Single Family
Year Built
- Built in 1933
Lot Details
- Wooded Lot
- Many Trees
Home Design
- Traditional Architecture
Interior Spaces
- Open Floorplan
- Gas Log Fireplace
- Window Treatments
Flooring
- Wood
- Tile
Bedrooms and Bathrooms
- Walk-In Closet
Outdoor Features
- Terrace
Utilities
- Heating System Uses Natural Gas
- Cable TV Available
Listing and Financial Details
- Assessor Parcel Number 123-112-16
- Tax Block 20
Ownership History
Purchase Details
Home Financials for this Owner
Home Financials are based on the most recent Mortgage that was taken out on this home.Purchase Details
Home Financials for this Owner
Home Financials are based on the most recent Mortgage that was taken out on this home.Purchase Details
Home Financials for this Owner
Home Financials are based on the most recent Mortgage that was taken out on this home.Purchase Details
Similar Homes in Charlotte, NC
Home Values in the Area
Average Home Value in this Area
Purchase History
| Date | Type | Sale Price | Title Company |
|---|---|---|---|
| Warranty Deed | $690,000 | None Available | |
| Warranty Deed | $835,000 | None Available | |
| Commissioners Deed | $525,000 | None Available | |
| Deed | -- | -- |
Mortgage History
| Date | Status | Loan Amount | Loan Type |
|---|---|---|---|
| Open | $273,000 | New Conventional | |
| Open | $690,000 | Purchase Money Mortgage | |
| Closed | $300,000 | New Conventional | |
| Previous Owner | $420,000 | New Conventional |
Property History
| Date | Event | Price | Change | Sq Ft Price |
|---|---|---|---|---|
| 06/20/2025 06/20/25 | For Rent | $6,500 | +25.0% | -- |
| 06/15/2022 06/15/22 | Rented | $5,200 | +4.0% | -- |
| 06/08/2022 06/08/22 | For Rent | $5,000 | +11.1% | -- |
| 02/15/2022 02/15/22 | Rented | $4,500 | 0.0% | -- |
| 01/20/2022 01/20/22 | For Rent | $4,500 | +4.7% | -- |
| 06/19/2020 06/19/20 | Rented | $4,300 | +1.2% | -- |
| 06/09/2020 06/09/20 | For Rent | $4,250 | 0.0% | -- |
| 02/12/2020 02/12/20 | Rented | $4,250 | 0.0% | -- |
| 12/09/2019 12/09/19 | For Rent | $4,250 | 0.0% | -- |
| 06/15/2018 06/15/18 | Sold | $835,000 | -1.8% | $290 / Sq Ft |
| 05/07/2018 05/07/18 | Pending | -- | -- | -- |
| 04/22/2018 04/22/18 | Price Changed | $849,995 | -5.6% | $295 / Sq Ft |
| 04/12/2018 04/12/18 | For Sale | $899,995 | -- | $313 / Sq Ft |
Tax History Compared to Growth
Tax History
| Year | Tax Paid | Tax Assessment Tax Assessment Total Assessment is a certain percentage of the fair market value that is determined by local assessors to be the total taxable value of land and additions on the property. | Land | Improvement |
|---|---|---|---|---|
| 2023 | $8,065 | $1,044,800 | $534,400 | $510,400 |
| 2022 | $6,887 | $700,700 | $396,800 | $303,900 |
| 2021 | $6,876 | $700,700 | $396,800 | $303,900 |
| 2020 | $6,869 | $700,700 | $396,800 | $303,900 |
| 2019 | $6,853 | $700,700 | $396,800 | $303,900 |
| 2018 | $7,450 | $540,600 | $380,000 | $160,600 |
| 2017 | $7,061 | $540,600 | $380,000 | $160,600 |
| 2016 | $3,552 | $540,600 | $380,000 | $160,600 |
| 2015 | $3,541 | $540,600 | $380,000 | $160,600 |
| 2014 | $3,656 | $559,600 | $399,000 | $160,600 |
Agents Affiliated with this Home
-
B
Seller's Agent in 2025
Brett Furniss
BDF Realty, Inc.
-
A
Buyer's Agent in 2022
Alexander Jenkins
Mackey Realty LLC
-
N
Buyer's Agent in 2020
Nancy Carlton
Cottingham Chalk
-
E
Seller's Agent in 2018
Ellen Milano
Allen Tate Realtors
-
S
Buyer's Agent in 2018
Shannon Fioretti
Berkshire Hathaway HomeServices Carolinas Realty
Map
Source: Canopy MLS (Canopy Realtor® Association)
MLS Number: CAR3378875
APN: 123-112-16
- 1701 Dilworth Rd E
- 1513 Waverly Ave
- 1511 Waverly Ave
- 726 E Kingston Ave
- 1413 Kenilworth Ave
- 1409 Kenilworth Ave
- 1333 Carlton Ave
- 1315 East Blvd Unit 316
- 1315 East Blvd Unit 610
- 1315 East Blvd Unit 327
- 1315 East Blvd Unit 321
- 1315 East Blvd Unit 203
- 1320 Fillmore Ave Unit 412
- 1320 Fillmore Ave Unit 419
- 1315 E E Blvd Unit 204
- 1903 Kenilworth Ave Unit 104
- 1921 Kenilworth Ave
- 1101 E Morehead St Unit 25
- 1101 E Morehead St Unit 31
- 1101 E Morehead St Unit 32
