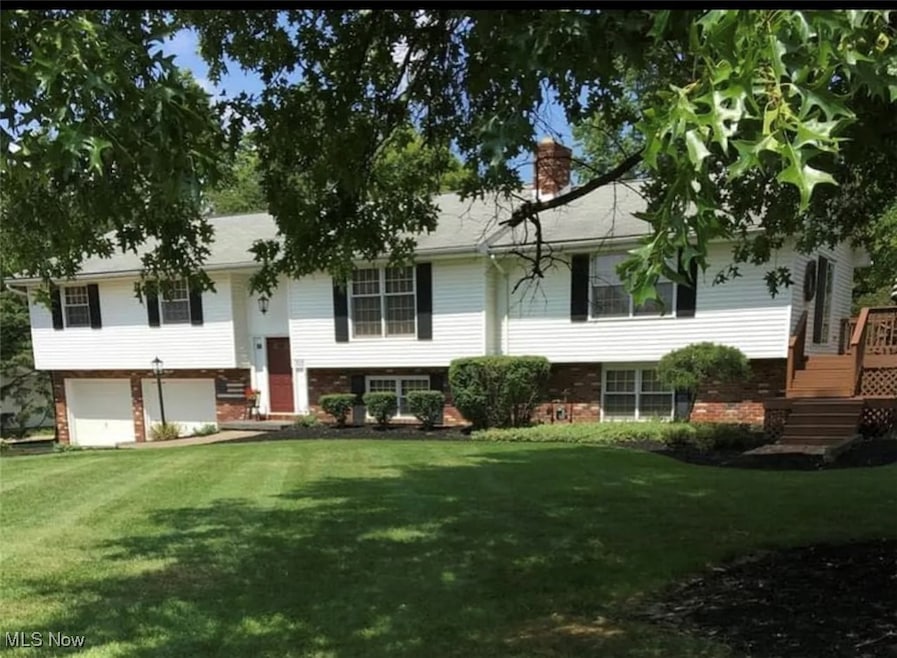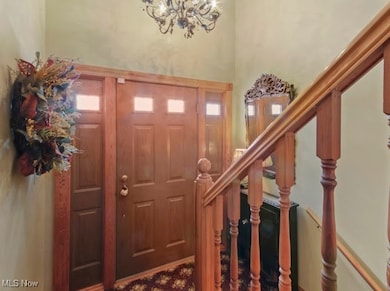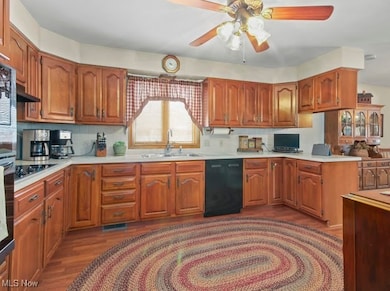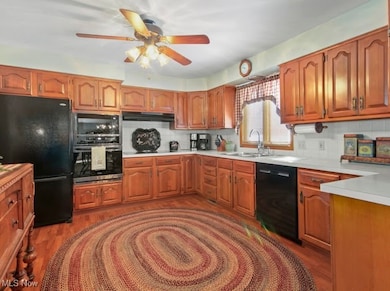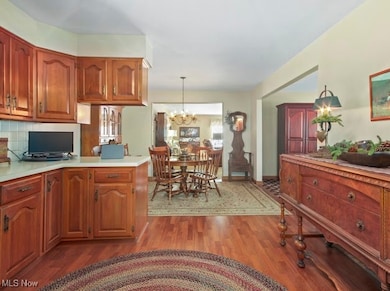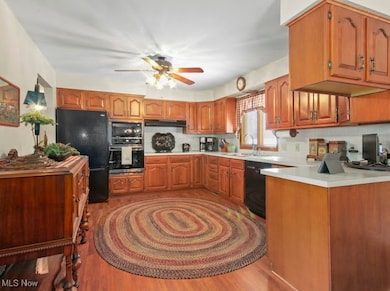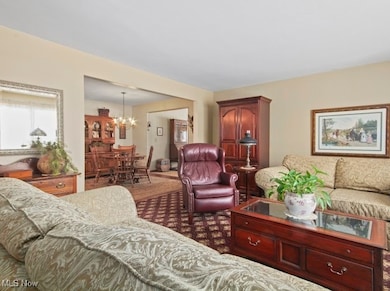
1614 Judith Ln Girard, OH 44420
Churchill NeighborhoodEstimated payment $1,922/month
Highlights
- Popular Property
- No HOA
- Central Air
- 0.83 Acre Lot
- 4 Car Attached Garage
- Heating System Uses Gas
About This Home
Welcome to this Incredibly Well-Maintained Home located in THE HIGHLANDS of Liberty Township, OH. The moment you Step into the Foyer of the Home you Feel the Warmth and Care the Current Homeowners have put into their House. Greet your Guest in the Front Formal Living Room located in the front of the Home. Enter into The LARGE Over-Size Kitchen which is something to Enjoy with its Breakfast Bar, Massive Counter-space and Cabinetry. The Built-In Appliances along with Cook-top, Wall Oven and Microwave lend a hand in completing this Beautiful Kitchen . Gather the Family for Formal OR InFormal Dinners with the Eat-In Style Kitchen that Opens Up into the Great Room. The Great Room, also Massive in Size, shares walls of windows, a fireplace and a door leading to a Side Terrace to share in for a Nightcap or Morning Tea. The Terrace Overlooks the .84/acre parcel. Three Bedrooms and a Full Bath Complete the Main Level. Venture to the Lower Level by way of the Open Staircase and Enjoy the Family Room with Fireplace, the Laundry Room and another Bath. Two Front loading Garages and Two Car Back Garage .
Listing Agent
Howard Hanna Brokerage Email: kaceymorell@howardhanna.com 330-881-0738 License #2004010276

Home Details
Home Type
- Single Family
Est. Annual Taxes
- $2,910
Year Built
- Built in 1973
Lot Details
- 0.83 Acre Lot
Parking
- 4 Car Attached Garage
Home Design
- Asphalt Roof
- Vinyl Siding
Interior Spaces
- 2,228 Sq Ft Home
- 1-Story Property
- Family Room with Fireplace
Kitchen
- Built-In Oven
- Cooktop
- Microwave
- Dishwasher
Bedrooms and Bathrooms
- 3 Main Level Bedrooms
- 2.5 Bathrooms
Finished Basement
- Basement Fills Entire Space Under The House
- Laundry in Basement
Utilities
- Central Air
- Heating System Uses Gas
Community Details
- No Home Owners Association
- Highlands 02 Subdivision
Listing and Financial Details
- Home warranty included in the sale of the property
- Assessor Parcel Number 12-394420
Map
Home Values in the Area
Average Home Value in this Area
Tax History
| Year | Tax Paid | Tax Assessment Tax Assessment Total Assessment is a certain percentage of the fair market value that is determined by local assessors to be the total taxable value of land and additions on the property. | Land | Improvement |
|---|---|---|---|---|
| 2024 | $2,587 | $59,050 | $7,420 | $51,630 |
| 2023 | $2,587 | $59,050 | $7,420 | $51,630 |
| 2022 | $2,355 | $44,700 | $6,830 | $37,870 |
| 2021 | $2,359 | $44,700 | $6,830 | $37,870 |
| 2020 | $2,364 | $44,700 | $6,830 | $37,870 |
| 2019 | $2,519 | $42,570 | $6,830 | $35,740 |
| 2018 | $2,503 | $42,570 | $6,830 | $35,740 |
| 2017 | $2,436 | $42,570 | $6,830 | $35,740 |
| 2016 | $1,684 | $31,510 | $6,830 | $24,680 |
| 2015 | $2,492 | $41,550 | $6,830 | $34,720 |
| 2014 | $2,402 | $41,550 | $6,830 | $34,720 |
| 2013 | $2,338 | $41,550 | $6,830 | $34,720 |
Property History
| Date | Event | Price | Change | Sq Ft Price |
|---|---|---|---|---|
| 05/23/2025 05/23/25 | For Sale | $299,900 | -- | $135 / Sq Ft |
Purchase History
| Date | Type | Sale Price | Title Company |
|---|---|---|---|
| Interfamily Deed Transfer | -- | None Available | |
| Survivorship Deed | -- | None Available | |
| Warranty Deed | $123,900 | None Available | |
| Warranty Deed | $123,900 | None Available | |
| Survivorship Deed | -- | -- | |
| Deed | -- | -- |
Mortgage History
| Date | Status | Loan Amount | Loan Type |
|---|---|---|---|
| Open | $89,000 | New Conventional | |
| Closed | $89,000 | New Conventional |
Similar Homes in Girard, OH
Source: MLS Now (Howard Hanna)
MLS Number: 5125613
APN: 12-394420
- 0 Taylor Ave Unit 5063408
- 895 Mcarthur Dr
- 4550 Belmont Ave
- 977 Chrysann Dr
- 1429 Tomilu Dr
- 983 Beechwood Dr
- 1045 Villa Place Unit 1045
- 1048 Park Cir
- 1050 Park Cir
- 1010 Park Cir
- 234 E Liberty St
- 991 Shannon Rd
- 514 Churchill Hubbard Rd
- 420 Aurora Dr
- 442 E Kline St
- 406 Laurel St
- 428 Iowa Ave
- 329 Powers Ave
- 634 Goist Ln
- 639 Aurora Dr
