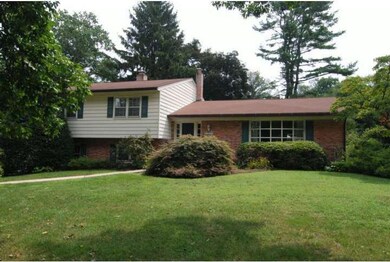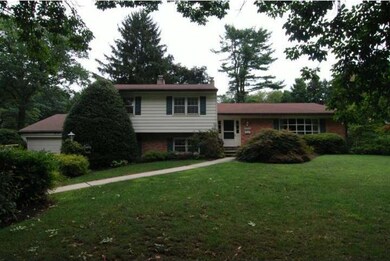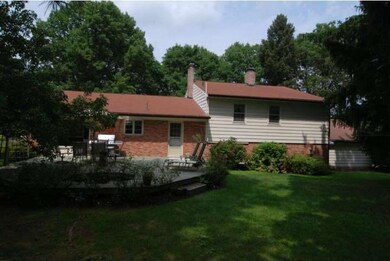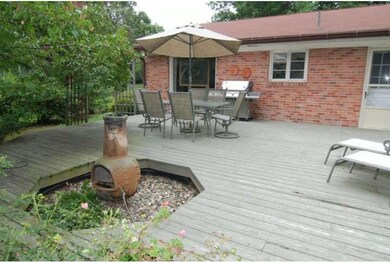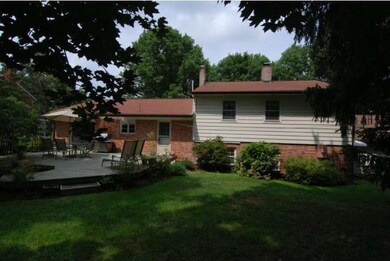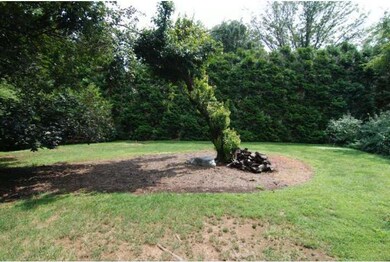
1614 Meadowlark Rd Reading, PA 19610
Highlights
- Second Kitchen
- 0.44 Acre Lot
- Traditional Architecture
- West Reading Elementary Center Rated A-
- Deck
- Wood Flooring
About This Home
As of March 2025Classic split level home situated on one of Bird land's nicest (.44 acre) lots .The rear yard offers plenty of privacy with a large deck and built in fire pit to enjoy. The front entry features a wide open slate foyer that leads to a huge living room with plenty of daylight provided by gorgeous front bay window. The large eat in kitchen has been updated over the years including granite counter tops. As evident by the pictures the dinning room has plenty of natural light provided by an oversized picture window. The bedrooms on the upper level are generous in size, master has full private bath and again plenty of daylight...The lower middle level features a full length brick fireplace and a huge in law quarters suite including a full size bathroom with it own kitchen and private entrance. The list goes on with a large finished basement with office, large cedar storage closets and utilities. Home has zoned hot WATER heating and A/C for comfort and efficiency. Come see for yourself, house with not disappoint.
Last Agent to Sell the Property
James Dulin
RE/MAX Of Reading Listed on: 08/14/2012
Home Details
Home Type
- Single Family
Year Built
- Built in 1966
Lot Details
- 0.44 Acre Lot
- Level Lot
- Property is in good condition
- Property is zoned RES.
Parking
- 2 Car Attached Garage
- 3 Open Parking Spaces
Home Design
- Traditional Architecture
- Split Level Home
- Brick Exterior Construction
- Pitched Roof
- Shingle Roof
- Aluminum Siding
- Concrete Perimeter Foundation
Interior Spaces
- 3,200 Sq Ft Home
- Brick Fireplace
- Bay Window
- Family Room
- Living Room
- Dining Room
- Finished Basement
- Basement Fills Entire Space Under The House
- Laundry on lower level
- Attic
Kitchen
- Second Kitchen
- Eat-In Kitchen
- Self-Cleaning Oven
- Built-In Range
- Dishwasher
Flooring
- Wood
- Wall to Wall Carpet
- Vinyl
Bedrooms and Bathrooms
- 4 Bedrooms
- En-Suite Primary Bedroom
- En-Suite Bathroom
- In-Law or Guest Suite
- 3 Full Bathrooms
Outdoor Features
- Deck
- Patio
- Shed
Schools
- Wyomissing Area Junior-Senior High School
Utilities
- Central Air
- Heating System Uses Gas
- Hot Water Heating System
- 200+ Amp Service
- Natural Gas Water Heater
- Cable TV Available
Community Details
- No Home Owners Association
- Birdland Subdivision
Listing and Financial Details
- Tax Lot 4831
- Assessor Parcel Number 96-4396-16-83-4831
Ownership History
Purchase Details
Home Financials for this Owner
Home Financials are based on the most recent Mortgage that was taken out on this home.Purchase Details
Home Financials for this Owner
Home Financials are based on the most recent Mortgage that was taken out on this home.Purchase Details
Similar Homes in Reading, PA
Home Values in the Area
Average Home Value in this Area
Purchase History
| Date | Type | Sale Price | Title Company |
|---|---|---|---|
| Deed | $469,900 | Edge Abstract | |
| Deed | $265,000 | None Available | |
| Deed | $160,000 | -- |
Mortgage History
| Date | Status | Loan Amount | Loan Type |
|---|---|---|---|
| Open | $422,910 | New Conventional | |
| Previous Owner | $180,000 | New Conventional |
Property History
| Date | Event | Price | Change | Sq Ft Price |
|---|---|---|---|---|
| 03/20/2025 03/20/25 | Sold | $600,000 | +2.6% | $212 / Sq Ft |
| 02/19/2025 02/19/25 | Pending | -- | -- | -- |
| 02/14/2025 02/14/25 | For Sale | $585,000 | +24.5% | $207 / Sq Ft |
| 04/30/2021 04/30/21 | Sold | $469,900 | 0.0% | $129 / Sq Ft |
| 03/20/2021 03/20/21 | Pending | -- | -- | -- |
| 03/18/2021 03/18/21 | For Sale | $469,900 | +77.3% | $129 / Sq Ft |
| 04/25/2013 04/25/13 | Sold | $265,000 | -8.3% | $83 / Sq Ft |
| 02/28/2013 02/28/13 | Pending | -- | -- | -- |
| 09/25/2012 09/25/12 | Price Changed | $289,000 | -2.0% | $90 / Sq Ft |
| 08/14/2012 08/14/12 | For Sale | $295,000 | -- | $92 / Sq Ft |
Tax History Compared to Growth
Tax History
| Year | Tax Paid | Tax Assessment Tax Assessment Total Assessment is a certain percentage of the fair market value that is determined by local assessors to be the total taxable value of land and additions on the property. | Land | Improvement |
|---|---|---|---|---|
| 2025 | $2,919 | $199,100 | $78,000 | $121,100 |
| 2024 | $9,471 | $199,100 | $78,000 | $121,100 |
| 2023 | $8,863 | $199,100 | $78,000 | $121,100 |
| 2022 | $8,900 | $199,100 | $78,000 | $121,100 |
| 2021 | $8,773 | $199,100 | $78,000 | $121,100 |
| 2020 | $8,629 | $199,100 | $78,000 | $121,100 |
| 2019 | $8,407 | $199,100 | $78,000 | $121,100 |
| 2018 | $8,287 | $199,100 | $78,000 | $121,100 |
| 2017 | $8,231 | $199,100 | $78,000 | $121,100 |
| 2016 | $2,199 | $199,100 | $78,000 | $121,100 |
| 2015 | $2,199 | $199,100 | $78,000 | $121,100 |
| 2014 | $2,199 | $199,100 | $78,000 | $121,100 |
Agents Affiliated with this Home
-
Mike Gordon

Seller's Agent in 2025
Mike Gordon
Berkshire Hathaway HomeServices Homesale Realty
(717) 475-5824
2 in this area
70 Total Sales
-
Kathie Fox

Buyer's Agent in 2025
Kathie Fox
BHHS Fox & Roach
(215) 495-9119
1 in this area
70 Total Sales
-
Neil Perate

Seller's Agent in 2021
Neil Perate
RE/MAX
(717) 625-2739
1 in this area
40 Total Sales
-
Russ Addie

Buyer's Agent in 2021
Russ Addie
Iron Valley Real Estate of Lancaster
(717) 898-9509
1 in this area
76 Total Sales
-

Seller's Agent in 2013
James Dulin
RE/MAX of Reading
Map
Source: Bright MLS
MLS Number: 1004065390
APN: 96-4396-16-83-4831
- 1545 Farr Rd
- 2 Cardinal Rd
- 400 Hill Cir
- 1716 Liggett Ave
- 1820 Liggett Ave
- 1321 Logan St
- 521 Meade Tc
- 202 Museum Rd
- 305 Lynoak Ave
- 508 Sherwood St
- 1801 Cambridge Ave Unit A-05
- 702 State St
- 530 Gregg St
- 617 March St
- 448 Gregg St
- 1130 Albright Ave
- 537 N Brobst St
- 1329 Reading Blvd
- 210 N Waverly St
- 1427 Lancaster Ave

