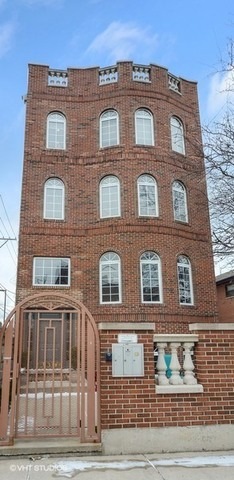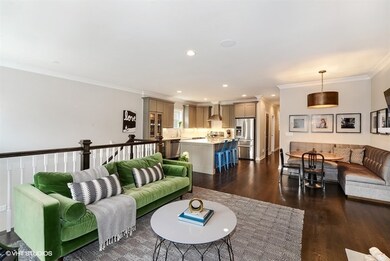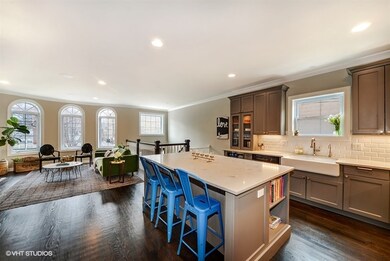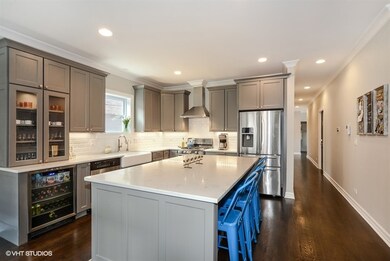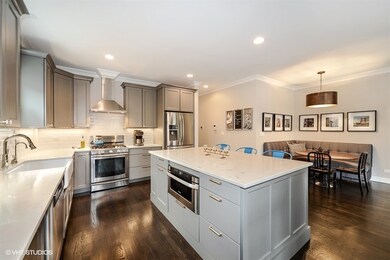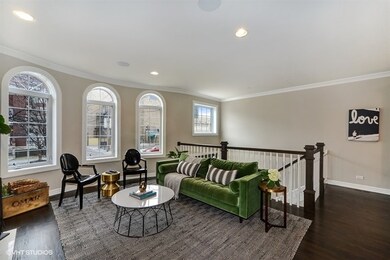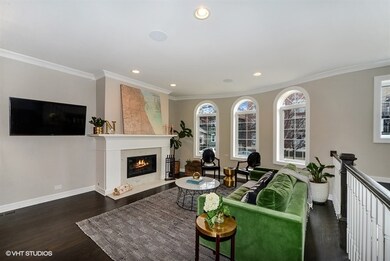
1614 N Artesian Ave Unit 1 Chicago, IL 60647
Wicker Park NeighborhoodHighlights
- Heated Floors
- Whirlpool Bathtub
- Corner Lot
- Deck
- Steam Shower
- 2-minute walk to Maplewood Park
About This Home
As of April 2018Lives & feels like a single family! This property is one of a kind! Private, gated courtyard w/ a private front door that welcomes you to a stunning duplex down. Gut renovated less than 2 years ago. Style & quality finishes meet function & design in this well thought out, very practical foot print, 3000SF, 4 bdrm home. A true foyer entry as well as a mudroom off an ATTACHED 2 car garage, w/ plenty of room for bikes, strollers, etc. Huge roof top deck w/ private access from both your garage & second level. Built in seating, a covered awning over faux grass, netting for softball practice & plenty of room to grill, create the perfect urban backyard if you will. Truly an extension of your private living space in warmer months. Aesthetically very pleasing, w/ no details overlooked & a place for everything! New hardware, doors, light fixtures, trim, molding, appliances, mechanicals, windows, and the list goes on & on. Custom storage shelving in all closets. An absolute gem, must see!
Last Agent to Sell the Property
Coldwell Banker Realty License #475145613 Listed on: 02/06/2018

Property Details
Home Type
- Condominium
Est. Annual Taxes
- $9,684
Year Built | Renovated
- 2001 | 2016
Lot Details
- Southern Exposure
- East or West Exposure
- Fenced Yard
HOA Fees
- $292 per month
Parking
- Attached Garage
- Parking Included in Price
- Garage Is Owned
Home Design
- Brick Exterior Construction
- Slab Foundation
- Asphalt Rolled Roof
Interior Spaces
- Wood Burning Fireplace
- Fireplace With Gas Starter
- Entrance Foyer
- Home Office
- Storage Room
- Finished Basement
- Finished Basement Bathroom
Kitchen
- Walk-In Pantry
- Oven or Range
- Range Hood
- Microwave
- Dishwasher
- Wine Cooler
- Kitchen Island
- Disposal
Flooring
- Wood
- Heated Floors
Bedrooms and Bathrooms
- Walk-In Closet
- Primary Bathroom is a Full Bathroom
- Dual Sinks
- Whirlpool Bathtub
- Steam Shower
- Separate Shower
Laundry
- Dryer
- Washer
Home Security
Eco-Friendly Details
- North or South Exposure
Outdoor Features
- Deck
- Terrace
Utilities
- Forced Air Heating and Cooling System
- Heating System Uses Gas
- Lake Michigan Water
Listing and Financial Details
- Homeowner Tax Exemptions
Community Details
Pet Policy
- Pets Allowed
Security
- Storm Screens
Ownership History
Purchase Details
Home Financials for this Owner
Home Financials are based on the most recent Mortgage that was taken out on this home.Purchase Details
Home Financials for this Owner
Home Financials are based on the most recent Mortgage that was taken out on this home.Purchase Details
Home Financials for this Owner
Home Financials are based on the most recent Mortgage that was taken out on this home.Purchase Details
Home Financials for this Owner
Home Financials are based on the most recent Mortgage that was taken out on this home.Purchase Details
Home Financials for this Owner
Home Financials are based on the most recent Mortgage that was taken out on this home.Purchase Details
Home Financials for this Owner
Home Financials are based on the most recent Mortgage that was taken out on this home.Similar Homes in Chicago, IL
Home Values in the Area
Average Home Value in this Area
Purchase History
| Date | Type | Sale Price | Title Company |
|---|---|---|---|
| Warranty Deed | $715,000 | Attorneys Title Guaranty Fu | |
| Warranty Deed | $500,000 | Chicago Title | |
| Warranty Deed | $428,000 | Multiple | |
| Deed | -- | None Available | |
| Interfamily Deed Transfer | -- | -- | |
| Deed | $37,500 | Professional National Title |
Mortgage History
| Date | Status | Loan Amount | Loan Type |
|---|---|---|---|
| Open | $557,000 | New Conventional | |
| Closed | $561,000 | New Conventional | |
| Previous Owner | $572,000 | New Conventional | |
| Previous Owner | $237,100 | Credit Line Revolving | |
| Previous Owner | $400,000 | New Conventional | |
| Previous Owner | $50,000 | Credit Line Revolving | |
| Previous Owner | $385,400 | New Conventional | |
| Previous Owner | $385,200 | Purchase Money Mortgage | |
| Previous Owner | $392,000 | Balloon | |
| Previous Owner | $98,000 | Unknown | |
| Previous Owner | $50,000 | Credit Line Revolving | |
| Previous Owner | $25,000 | Credit Line Revolving | |
| Previous Owner | $290,100 | Stand Alone First | |
| Previous Owner | $50,000 | Credit Line Revolving | |
| Previous Owner | $295,000 | Stand Alone First | |
| Previous Owner | $150,000 | Credit Line Revolving | |
| Previous Owner | $282,000 | Unknown | |
| Previous Owner | $360,000 | Construction | |
| Previous Owner | $39,000 | No Value Available | |
| Previous Owner | $240,000 | Unknown |
Property History
| Date | Event | Price | Change | Sq Ft Price |
|---|---|---|---|---|
| 04/24/2018 04/24/18 | Sold | $715,000 | -1.4% | $238 / Sq Ft |
| 03/14/2018 03/14/18 | Pending | -- | -- | -- |
| 02/15/2018 02/15/18 | Price Changed | $725,000 | -3.3% | $242 / Sq Ft |
| 02/06/2018 02/06/18 | For Sale | $750,000 | +50.0% | $250 / Sq Ft |
| 10/15/2015 10/15/15 | Sold | $500,000 | 0.0% | $167 / Sq Ft |
| 08/28/2015 08/28/15 | Off Market | $500,000 | -- | -- |
| 08/26/2015 08/26/15 | Pending | -- | -- | -- |
| 08/14/2015 08/14/15 | Price Changed | $499,900 | -3.9% | $167 / Sq Ft |
| 07/30/2015 07/30/15 | For Sale | $520,000 | -- | $173 / Sq Ft |
Tax History Compared to Growth
Tax History
| Year | Tax Paid | Tax Assessment Tax Assessment Total Assessment is a certain percentage of the fair market value that is determined by local assessors to be the total taxable value of land and additions on the property. | Land | Improvement |
|---|---|---|---|---|
| 2024 | $9,684 | $53,680 | $8,387 | $45,293 |
| 2023 | $9,391 | $49,079 | $3,819 | $45,260 |
| 2022 | $9,391 | $49,079 | $3,819 | $45,260 |
| 2021 | $9,199 | $49,078 | $3,819 | $45,259 |
| 2020 | $9,356 | $41,999 | $3,819 | $38,180 |
| 2019 | $9,338 | $46,476 | $3,819 | $42,657 |
| 2018 | $8,502 | $46,476 | $3,819 | $42,657 |
| 2017 | $9,571 | $47,835 | $3,369 | $44,466 |
| 2016 | $9,081 | $47,835 | $3,369 | $44,466 |
| 2015 | $8,285 | $47,835 | $3,369 | $44,466 |
| 2014 | $4,937 | $29,179 | $3,032 | $26,147 |
| 2013 | $4,829 | $29,179 | $3,032 | $26,147 |
Agents Affiliated with this Home
-

Seller's Agent in 2018
Laura Rahilly
Coldwell Banker Realty
(773) 490-0418
73 Total Sales
-

Buyer's Agent in 2018
Owen Duffy
Fulton Grace
(312) 966-5770
42 in this area
298 Total Sales
-
R
Seller's Agent in 2015
Ryan Froneyberger
Prospect Equities Real Estate
Map
Source: Midwest Real Estate Data (MRED)
MLS Number: MRD09844326
APN: 13-36-431-047-1001
- 1616 N Western Ave
- 1657 N Artesian Ave
- 1532 N Artesian Ave Unit 3
- 2544 W North Ave Unit 3D
- 1520 N Campbell Ave
- 1534 N Western Ave
- 1521 N Maplewood Ave
- 1625 N Western Ave Unit 502
- 1726 N Artesian Ave
- 1527 N Western Ave
- 1504 N Western Ave Unit 2N
- 1456 N Artesian Ave Unit 1R
- 1456 N Artesian Ave Unit 3F
- 1523 N Western Ave Unit 3B
- 1523 N Western Ave Unit 2A
- 1540 N Claremont Ave Unit 1W
- 1719 N Western Ave Unit 4
- 1670 N Claremont Ave Unit 109
- 1740 N Maplewood Ave Unit 218
- 1740 N Maplewood Ave Unit 301
