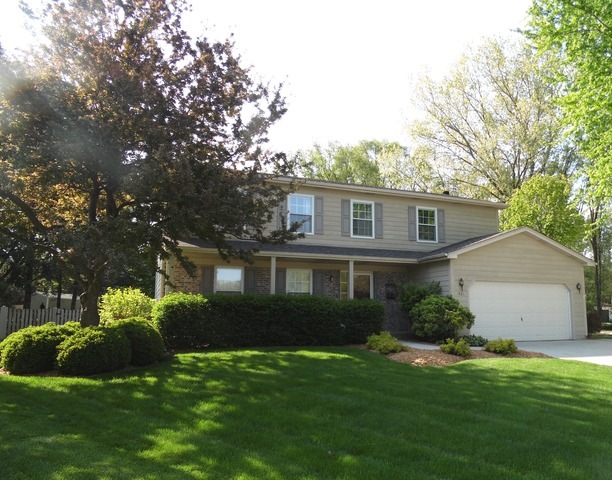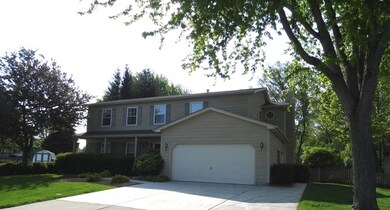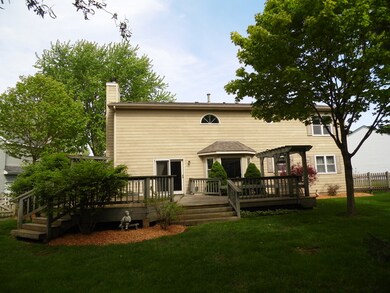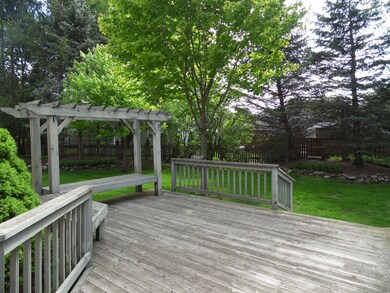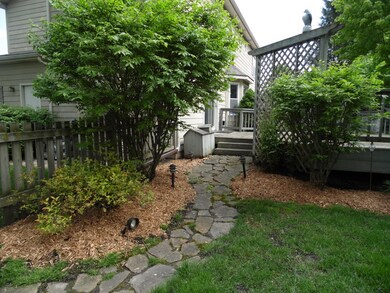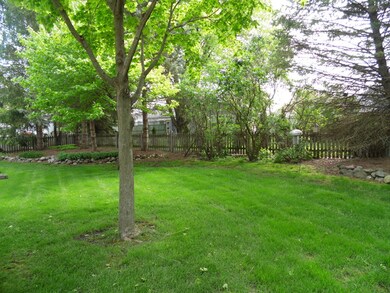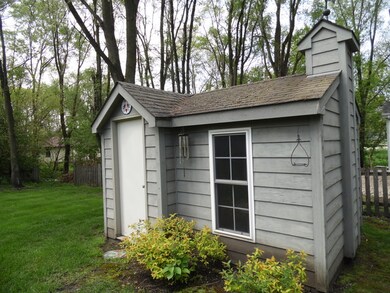
1614 N Donovan Ct McHenry, IL 60050
Highlights
- Deck
- Recreation Room
- Walk-In Pantry
- McHenry Community High School - Upper Campus Rated A-
- Whirlpool Bathtub
- Cul-De-Sac
About This Home
As of June 2021Wonderful location for this 4 br 2 story home. Quiet, low traffic 1/3 acre cul de sac lot! Huge master bedroom with whirlpool tub, separate shower and double sinks, and oversized walkin closet! All bedrooms are good size. 2nd bedroom has shared bath and walk in closet. Sunny kitchen with bay window in breakfast area opens to family room with fireplace. French door to tiered deck and beautifully landscaped yard, great for outdoor entertaining. Formal living and dining rooms. Professionally finished basement (basement ceiling insulated for sound) plus unfinished area for projects and storage. Exterior has Cedar siding w/ brick... energy efficient, well insulated home, thermo pane windows plus storms & screens. Newer concrete drive with extra parking pad. This home was built by the owner, a 1 owner home. Expanded Brookwood model with 2' bump out in the breakfast area and expanded upstairs. Seller offering a 1 yr Home Warranty at closing! Check it out!
Last Agent to Sell the Property
Sandy Etten
CENTURY 21 Roberts & Andrews License #475127175 Listed on: 05/16/2016
Last Buyer's Agent
Edward Schwind
Century 21 S.G.R., Inc. License #475101443
Home Details
Home Type
- Single Family
Est. Annual Taxes
- $8,126
Year Built
- 1992
Parking
- Attached Garage
- Garage Transmitter
- Garage Door Opener
- Side Driveway
- Garage Is Owned
Home Design
- Brick Exterior Construction
- Cedar
Interior Spaces
- Wood Burning Fireplace
- Attached Fireplace Door
- Recreation Room
- Laminate Flooring
- Finished Basement
- Basement Fills Entire Space Under The House
Kitchen
- Breakfast Bar
- Walk-In Pantry
- Oven or Range
- Microwave
- Dishwasher
- Disposal
Bedrooms and Bathrooms
- Primary Bathroom is a Full Bathroom
- Dual Sinks
- Whirlpool Bathtub
- Separate Shower
Laundry
- Laundry on main level
- Dryer
- Washer
Utilities
- Forced Air Heating and Cooling System
- Heating System Uses Gas
Additional Features
- Deck
- Cul-De-Sac
Listing and Financial Details
- Homeowner Tax Exemptions
- $6,000 Seller Concession
Ownership History
Purchase Details
Purchase Details
Home Financials for this Owner
Home Financials are based on the most recent Mortgage that was taken out on this home.Purchase Details
Similar Homes in McHenry, IL
Home Values in the Area
Average Home Value in this Area
Purchase History
| Date | Type | Sale Price | Title Company |
|---|---|---|---|
| Deed | -- | None Listed On Document | |
| Warranty Deed | $345,000 | Chicago Title Company | |
| Interfamily Deed Transfer | -- | Attorney |
Mortgage History
| Date | Status | Loan Amount | Loan Type |
|---|---|---|---|
| Previous Owner | $302,000 | New Conventional | |
| Previous Owner | $205,600 | New Conventional | |
| Previous Owner | $212,430 | New Conventional | |
| Previous Owner | $100,000 | Credit Line Revolving | |
| Previous Owner | $100,000 | Credit Line Revolving | |
| Previous Owner | $110,000 | Unknown |
Property History
| Date | Event | Price | Change | Sq Ft Price |
|---|---|---|---|---|
| 06/08/2021 06/08/21 | Sold | $345,000 | +7.8% | $142 / Sq Ft |
| 04/25/2021 04/25/21 | For Sale | -- | -- | -- |
| 04/24/2021 04/24/21 | Pending | -- | -- | -- |
| 04/22/2021 04/22/21 | For Sale | $319,900 | +46.1% | $132 / Sq Ft |
| 07/29/2016 07/29/16 | Sold | $219,000 | 0.0% | $90 / Sq Ft |
| 06/10/2016 06/10/16 | Pending | -- | -- | -- |
| 06/08/2016 06/08/16 | For Sale | $219,000 | 0.0% | $90 / Sq Ft |
| 05/24/2016 05/24/16 | Pending | -- | -- | -- |
| 05/16/2016 05/16/16 | For Sale | $219,000 | -- | $90 / Sq Ft |
Tax History Compared to Growth
Tax History
| Year | Tax Paid | Tax Assessment Tax Assessment Total Assessment is a certain percentage of the fair market value that is determined by local assessors to be the total taxable value of land and additions on the property. | Land | Improvement |
|---|---|---|---|---|
| 2023 | $8,126 | $95,970 | $19,181 | $76,789 |
| 2022 | $7,888 | $89,034 | $17,795 | $71,239 |
| 2021 | $7,525 | $82,915 | $16,572 | $66,343 |
| 2020 | $7,148 | $78,186 | $15,881 | $62,305 |
| 2019 | $7,037 | $74,243 | $15,080 | $59,163 |
| 2018 | $7,435 | $70,876 | $14,396 | $56,480 |
| 2017 | $7,144 | $66,519 | $13,511 | $53,008 |
| 2016 | $6,907 | $62,167 | $12,627 | $49,540 |
| 2013 | -- | $61,207 | $12,432 | $48,775 |
Agents Affiliated with this Home
-
Catherine Burley

Seller's Agent in 2021
Catherine Burley
Exit Realty 365
(847) 363-8054
5 in this area
111 Total Sales
-
Patricia Smarto

Buyer's Agent in 2021
Patricia Smarto
Lakes Realty Group
(847) 338-3848
13 in this area
272 Total Sales
-

Seller's Agent in 2016
Sandy Etten
CENTURY 21 Roberts & Andrews
-
E
Buyer's Agent in 2016
Edward Schwind
Century 21 S.G.R., Inc.
Map
Source: Midwest Real Estate Data (MRED)
MLS Number: MRD09229316
APN: 09-26-157-012
- 3012 Justen Ln
- 1717 N Orleans St
- 3907 Clearbrook Ave
- 1702 Oak Dr
- 3906 West Ave
- 4104 W Elm St
- 2012 Spring Creek Ln
- Lots 14-20 Ringwood Rd
- 4119 W Elm St
- Lot 1 W Elm St
- 6447 Illinois 120
- Lot 7 Dowell Rd
- 2007 Oak Dr
- 3701 W Elm St
- 1511 Lakeland Ave Unit 2
- 2207 Olde Mill Ln
- 4519 Prairie Ave
- 1715 Flower St
- 914 Front St
- 4603 Bonner Dr
