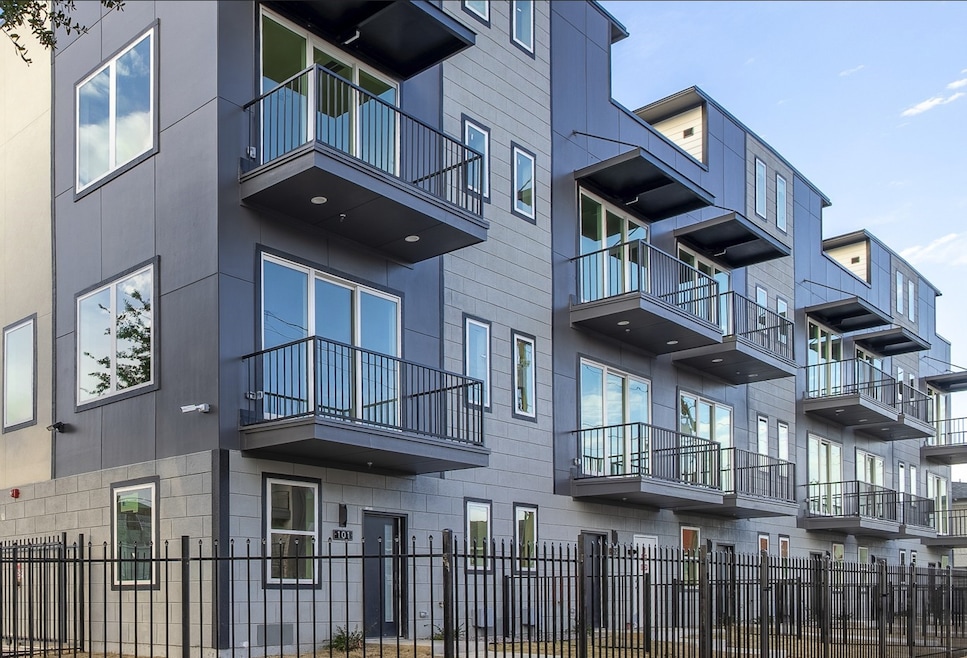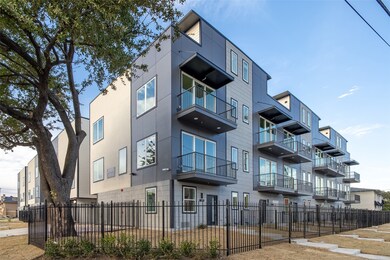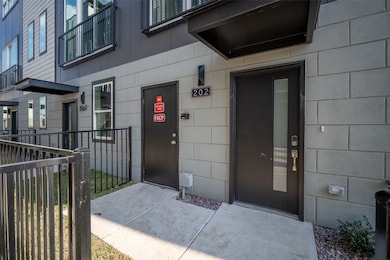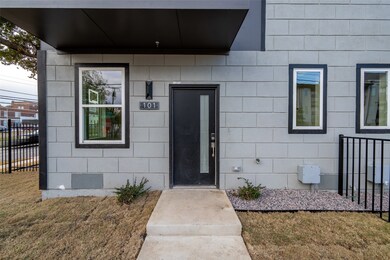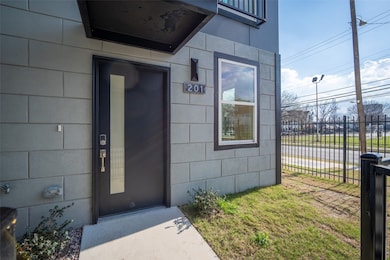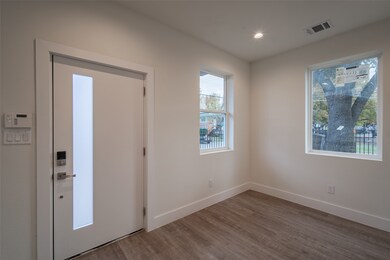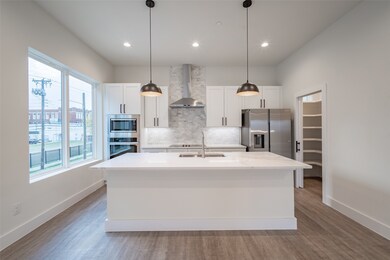1614 N Fitzhugh Ave Unit 105 Dallas, TX 75204
East Village NeighborhoodHighlights
- New Construction
- Contemporary Architecture
- Covered patio or porch
- Open Floorplan
- Wood Flooring
- Balcony
About This Home
New - Ready to move in now. 2 bedroom, 2.5 bathroom, 2 car garage. Front unit facing San Jacinto St with a larger yard. 1st floor flex space with double the windows, Open Floor plan, Stainless Steel appliances, Kitchen Island, Pantry, and much more. Front yard, 4th floor flex space plus roof top deck with Downtown Dallas Views. Refrigerator, Washer and Dryer included Experience Dallas living at its finest in this stylish 4 Level condo. With a prime location and top-tier amenities, this property offers the best of urban living in East Dallas, minutes away from Henderson, Lower Greenville, and Deep Elum, it provides easy access to uptown and downtown. Range, Microwave, Refrigerator, Dishwasher, Washer, Dryer One. Time Non Refundable Pet Fee. Rent price listed is the effective rent after Specials being offered. Market rent before Specials is $3,300. Price is reflective of the current special of one month free rent concession on 12 month lease.$120 a month for water, sewer, trash. All other utilities paid by tenant.
Listing Agent
Compass RE Texas, LLC Brokerage Phone: 214-335-1719 License #0582281 Listed on: 06/05/2025

Condo Details
Home Type
- Condominium
Year Built
- Built in 2024 | New Construction
Lot Details
- Aluminum or Metal Fence
- Landscaped
- Few Trees
- Back Yard
Parking
- 2 Car Attached Garage
- Front Facing Garage
Home Design
- Contemporary Architecture
- Slab Foundation
- Asphalt Roof
- Metal Siding
- Steel Siding
Interior Spaces
- 1,738 Sq Ft Home
- 3-Story Property
- Open Floorplan
- Awning
Kitchen
- Eat-In Kitchen
- Electric Oven
- Electric Range
- Microwave
- Dishwasher
- Kitchen Island
- Disposal
Flooring
- Wood
- Ceramic Tile
Bedrooms and Bathrooms
- 2 Bedrooms
- Walk-In Closet
Laundry
- Dryer
- Washer
Home Security
Outdoor Features
- Balcony
- Covered patio or porch
- Rain Gutters
Schools
- Lipscomb Elementary School
- Woodrow Wilson High School
Utilities
- Central Heating and Cooling System
- Vented Exhaust Fan
- High Speed Internet
- Cable TV Available
Listing and Financial Details
- Residential Lease
- Property Available on 6/5/25
- Tenant pays for all utilities
- 12 Month Lease Term
- Legal Lot and Block 9 / 8/703
- Assessor Parcel Number 00000121666000000
Community Details
Pet Policy
- Limit on the number of pets
- Pet Size Limit
- Dogs and Cats Allowed
- Breed Restrictions
Additional Features
- College Hill Subdivision
- Fire and Smoke Detector
Map
Source: North Texas Real Estate Information Systems (NTREIS)
MLS Number: 20941133
- 4927 San Jacinto St
- 4959 Lexington Ct
- 1614 Andrade Place
- 1602 Andrade Place
- 4940 Jack Ct
- 1612 Grigsby Ave Unit 101
- 4701 San Jacinto St Unit 101
- 4707 Virginia Ave Unit 103
- 1603 N Garrett Ave Unit 205A
- 1505 N Garrett Ave Unit 102
- 4706 Virginia Ave Unit 4
- 1503 N Garrett Ave Unit 109B
- 4717 Bryan St
- 4634 Virginia Ave
- 4640 Munger Ave Unit 102
- 1818 N Fitzhugh Ave Unit 7
- 1810 N Garrett Ave Unit 216
- 1810 N Garrett Ave Unit 217D
- 4587 Virginia Ave
- 4620 Munger Ave Unit 107
