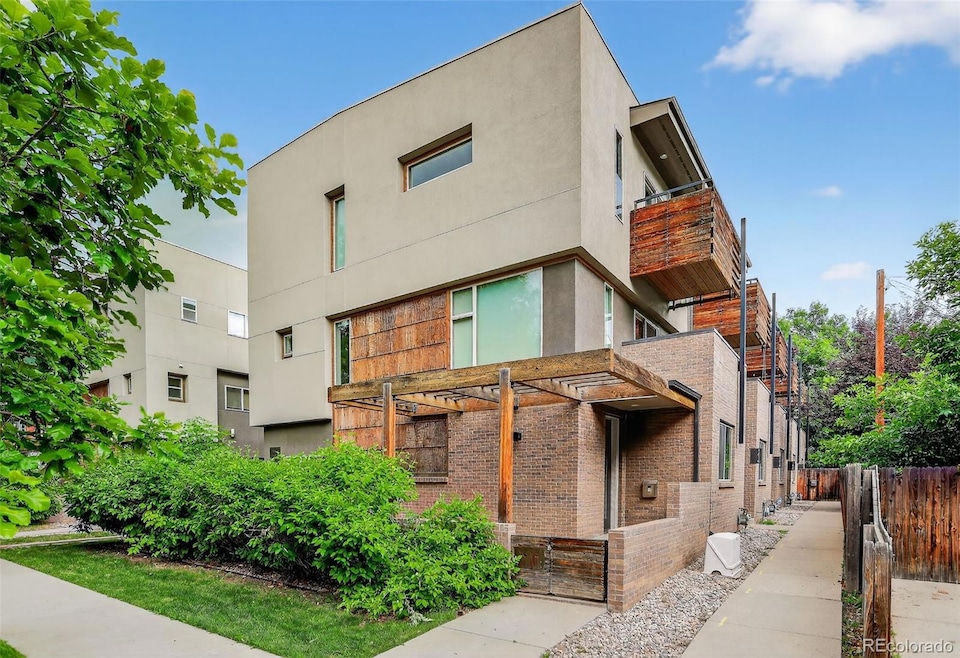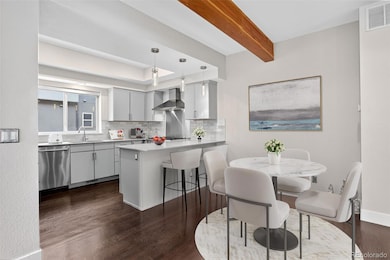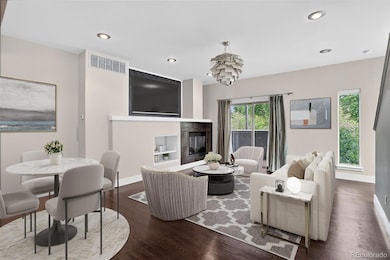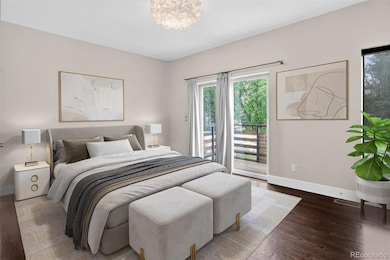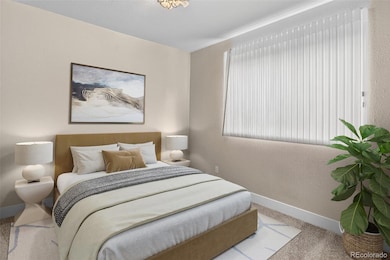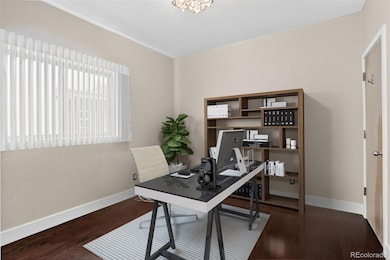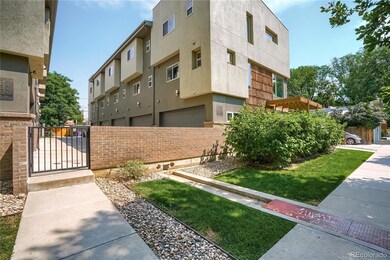1614 N Gilpin St Denver, CO 80218
City Park West NeighborhoodHighlights
- The property is located in a historic district
- Primary Bedroom Suite
- Open Floorplan
- East High School Rated A
- City View
- Contemporary Architecture
About This Home
Available for immediate move-in! Step into modern comfort with a beautifully updated chef’s kitchen featuring granite countertops, stainless steel appliances, and a premium oven/range—ideal for cooking and entertaining. The open-concept design flows effortlessly from the kitchen to the dining and living areas, highlighted by a cozy gas fireplace that creates the perfect ambiance. Enjoy multiple outdoor spaces including south-facing private balconies and a fenced patio for extra room to relax or unwind. Three Luxe Bedrooms: The top-floor primary suite feels like a true retreat, complete with a spa-inspired bathroom featuring a pebble-floor shower, dual-sink vanity, and its own private balcony. Two-car attached garage, and the location is unbeatable—just blocks from parks, dining and hospitals and unique retail shops. Additional Details: Tenant responsible for renter’s insurance, utilities, and an application fee per adult. Security deposit equals one month’s rent.
Listing Agent
RE/MAX Professionals Brokerage Email: lisanguyen@remax.net,303-669-5255 License #40045795 Listed on: 11/24/2025

Co-Listing Agent
RE/MAX Professionals Brokerage Email: lisanguyen@remax.net,303-669-5255 License #100086224
Townhouse Details
Home Type
- Townhome
Est. Annual Taxes
- $3,890
Year Built
- Built in 2007
Lot Details
- End Unit
- 1 Common Wall
- West Facing Home
- Private Yard
Parking
- 2 Car Attached Garage
Home Design
- Contemporary Architecture
Interior Spaces
- 1,488 Sq Ft Home
- 3-Story Property
- Open Floorplan
- 1 Fireplace
- Living Room
- Dining Room
- City Views
Kitchen
- Eat-In Kitchen
- Self-Cleaning Oven
- Range with Range Hood
- Microwave
- Dishwasher
- Quartz Countertops
- Disposal
Flooring
- Wood
- Tile
Bedrooms and Bathrooms
- Primary Bedroom Suite
- Walk-In Closet
Laundry
- Laundry in unit
- Dryer
- Washer
Eco-Friendly Details
- Smoke Free Home
Outdoor Features
- Balcony
- Covered Patio or Porch
Location
- Property is near public transit
- The property is located in a historic district
Schools
- Cole Arts And Science Academy Elementary School
- Whittier E-8 Middle School
- East High School
Utilities
- Forced Air Heating and Cooling System
- Heating System Uses Natural Gas
Listing and Financial Details
- Security Deposit $3,495
- Property Available on 11/24/25
- The owner pays for association fees, exterior maintenance, grounds care, taxes, trash collection
- 12 Month Lease Term
- $75 Application Fee
Community Details
Overview
- City Park West Subdivision
Pet Policy
- No Pets Allowed
Map
Source: REcolorado®
MLS Number: 2210275
APN: 2355-24-066
- 1717 E 16th Ave
- 1635 Franklin St Unit 1635
- 1610 N Humboldt St Unit 1/2
- 1721 High St
- 1760 N Franklin St Unit 5
- 1454 N Williams St
- 1655 N Humboldt St Unit 206
- 1617 N Humboldt St
- 1436 N Gilpin St Unit 9
- 1601 Park Ave Unit 214
- 1601 Park Ave Unit 201
- 1601 Park Ave Unit 503
- 1601 Park Ave Unit 215
- 1601 Park Ave Unit 303
- 1601 Park Ave Unit 106
- 1601 Park Ave Unit 202
- 1601 Park Ave Unit 307
- 1815 N Williams St
- 1475 N Humboldt St Unit 1
- 1833 N Williams St Unit 206
- 1538 N Gilpin St
- 1601 Park Ave Unit 201
- 1333 E 17th Ave
- 1652 Lafayette St Unit 4
- 1575 N Lafayette St
- 1450 High St
- 1280 E 17th Ave
- 1833 N Williams St Unit 504
- 1833 N Williams St Unit 401
- 1433 N Williams St Unit Ph6
- 1441 N Humboldt St Unit ID1341158P
- 1490 N Lafayette St Unit 406
- 1400 N Humboldt St Unit ID1341157P
- 1234 E Colfax Ave Unit 9
- 1568 Vine St Unit 3
- 1210 E Colfax Ave
- 1405 Race St
- 2124 E 17th Ave Unit 5
- 1575 N Gaylord St Unit 8
- 1575 N Gaylord St Unit 7
