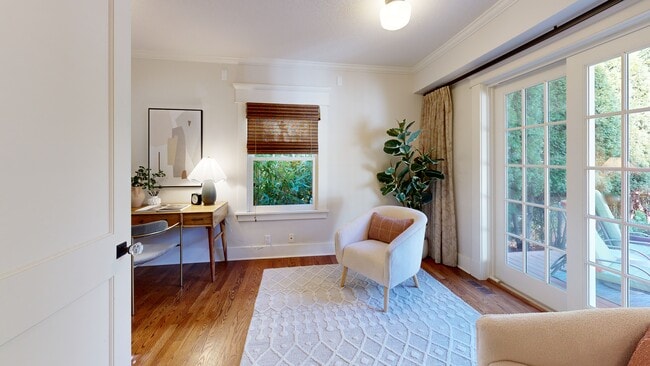Perched above the street, this three-level home captures the timeless character of a Portland Craftsman. Completely transformed in 2008 from the studs in, it showcases superior craftsmanship accompanied by modern amenities. The floor plan resonates with today’s lifestyle, featuring generous spaces and plenty of natural light throughout, complemented by a convenient half-bath on the main level. Gourmet chefs will be delighted by the oversized Viking gas range, full-height custom wooden cabinets, and ample storage space. Upstairs, two en suite bedrooms, with the primary featuring a tiled shower, double sinks, and an abundance of closet space. The lower level boasts a professional-grade recording studio with sound-dampening walls, in addition to a family room, bedroom, and bathroom. Enjoy outdoor living in the fully fenced backyard and relax on the TimberTech deck or under the gazebo. Recent updates include modern electrical and plumbing systems, along with two efficient tankless water heaters and updated sewer line. The extra-long driveway and detached 2 car garage are ideal for storage and workshop aspirations. Tucked into one of Portland’s most walkable neighborhoods, this home makes everyday living feel effortless. Grab coffee around the corner, stroll to your favorite market, or unwind in a nearby park—it’s all right outside your door. And when it’s time to head out, the airport, downtown, and major freeways are just minutes away, keeping travel and commuting a breeze. Location, looks, and layout: this home checks all those boxes.






