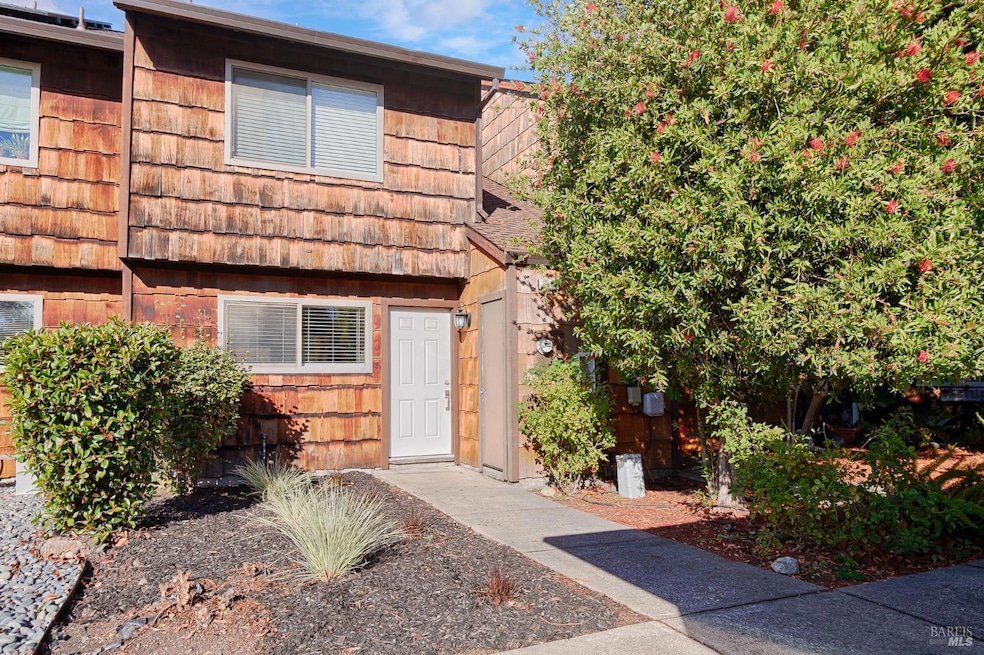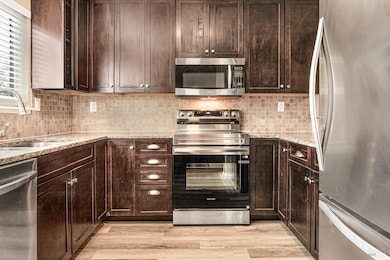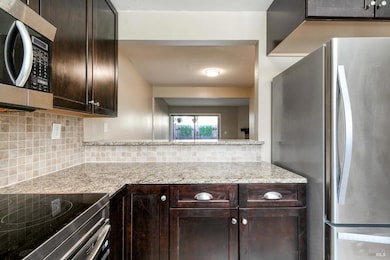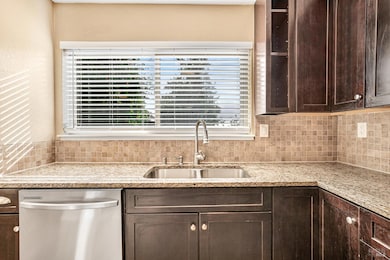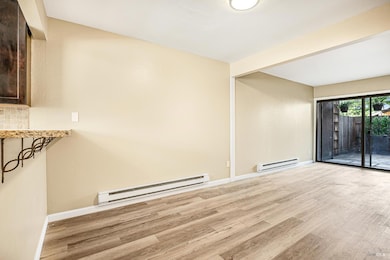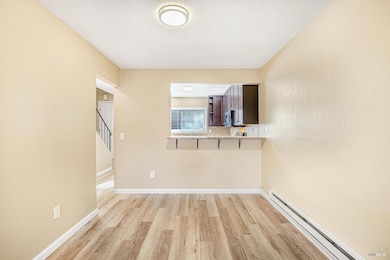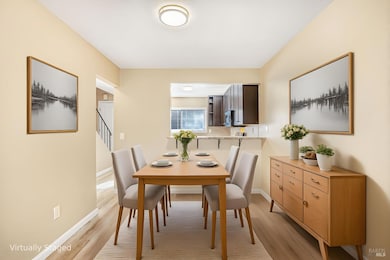1614 Parkway Dr Rohnert Park, CA 94928
Estimated payment $3,030/month
Highlights
- Granite Countertops
- Tennis Courts
- Bathroom on Main Level
- Community Pool
- Formal Dining Room
- Laundry closet
About This Home
Experience comfortable living in this nicely updated 2-bedroom, 1.5-bath townhouse in Redwood Park Estates. Enjoy an updated kitchen with granite counters and stainless steel appliances, luxury plank flooring, and brand new carpets. Upstairs bedrooms feature tree-top views and one has a private balcony. The home backs to scenic green space, offering privacy and nature views, plus energy-efficient windows for year-round comfort. Redwood Park Estates offers fantastic community amenities, including two swimming pools, hot tub, and tennis courts. The HOA provides exceptional value by covering water, sewer, trash, roof, and exterior maintenance, allowing you to enjoy a worry-free lifestyle. With two assigned parking spots and a convenient location near parks, schools, and shopping, this townhouse blends comfort, convenience, and serenity.
Listing Agent
Jonathan Wiley
Real Estate eBroker Inc License #02230432 Listed on: 10/23/2025
Townhouse Details
Home Type
- Townhome
Est. Annual Taxes
- $3,754
Year Built
- Built in 1980 | Remodeled
Lot Details
- 1,102 Sq Ft Lot
- Landscaped
HOA Fees
- $530 Monthly HOA Fees
Home Design
- Composition Roof
Interior Spaces
- 1,162 Sq Ft Home
- 2-Story Property
- Brick Fireplace
- Living Room with Fireplace
- Formal Dining Room
Kitchen
- Built-In Electric Range
- Microwave
- Dishwasher
- Granite Countertops
Flooring
- Carpet
- Vinyl
Bedrooms and Bathrooms
- 2 Bedrooms
- Bathroom on Main Level
Laundry
- Laundry closet
- Dryer
- Washer
Parking
- 2 Parking Spaces
- 1 Carport Space
- Uncovered Parking
Utilities
- No Cooling
- Baseboard Heating
- Electric Water Heater
- Cable TV Available
Listing and Financial Details
- Assessor Parcel Number 159-510-025-000
Community Details
Overview
- Association fees include common areas, insurance, ground maintenance, pool, recreation facility, road, roof, sewer, trash, water
- Eb Community Managers Association, Phone Number (707) 806-5400
- Greenbelt
Recreation
- Tennis Courts
- Community Pool
Map
Home Values in the Area
Average Home Value in this Area
Tax History
| Year | Tax Paid | Tax Assessment Tax Assessment Total Assessment is a certain percentage of the fair market value that is determined by local assessors to be the total taxable value of land and additions on the property. | Land | Improvement |
|---|---|---|---|---|
| 2025 | $3,754 | $331,698 | $114,168 | $217,530 |
| 2024 | $3,754 | $325,195 | $111,930 | $213,265 |
| 2023 | $3,754 | $318,820 | $109,736 | $209,084 |
| 2022 | $3,678 | $312,570 | $107,585 | $204,985 |
| 2021 | $3,646 | $306,442 | $105,476 | $200,966 |
| 2020 | $3,698 | $303,301 | $104,395 | $198,906 |
| 2019 | $3,649 | $297,355 | $102,349 | $195,006 |
| 2018 | $3,578 | $291,526 | $100,343 | $191,183 |
| 2017 | $3,516 | $285,811 | $98,376 | $187,435 |
| 2016 | $3,367 | $280,208 | $96,448 | $183,760 |
| 2015 | $3,284 | $276,000 | $95,000 | $181,000 |
| 2014 | $1,928 | $151,541 | $41,804 | $109,737 |
Property History
| Date | Event | Price | List to Sale | Price per Sq Ft |
|---|---|---|---|---|
| 10/23/2025 10/23/25 | For Sale | $415,000 | 0.0% | $357 / Sq Ft |
| 10/23/2025 10/23/25 | Off Market | $415,000 | -- | -- |
Purchase History
| Date | Type | Sale Price | Title Company |
|---|---|---|---|
| Grant Deed | $295,000 | Wfg National Title | |
| Grant Deed | $276,500 | Stewart Title Of Ca Inc | |
| Grant Deed | $145,000 | First American Title Company | |
| Interfamily Deed Transfer | -- | None Available | |
| Interfamily Deed Transfer | -- | None Available | |
| Grant Deed | $260,000 | Chicago Title Co | |
| Grant Deed | $195,000 | Old Republic Title Company | |
| Individual Deed | -- | -- | |
| Grant Deed | $110,000 | North Bay Title Co |
Mortgage History
| Date | Status | Loan Amount | Loan Type |
|---|---|---|---|
| Open | $310,000 | Construction | |
| Previous Owner | $247,000 | New Conventional | |
| Previous Owner | $108,750 | New Conventional | |
| Previous Owner | $174,000 | Stand Alone First | |
| Previous Owner | $188,028 | FHA | |
| Previous Owner | $10,000 | Seller Take Back | |
| Previous Owner | $88,000 | No Value Available |
Source: Bay Area Real Estate Information Services (BAREIS)
MLS Number: 325090445
APN: 159-510-025
- 1501 Parkway Dr
- 1482 Parkway Dr
- 1415 Parkway Dr
- 1453 Oak Cir
- 5124 Kevin Place
- 5005 King Place
- 5020 King Place
- 1630 Kensington Place
- 6190 San Gabriel Place
- 5204 Kim Place
- 5342 Kelliann Place
- 1575 Keiser Ave
- 5429 Kaitlyn Place
- 4846 Snyder Ln
- 2008 Karen Place
- 2013 Kingwood Rd
- 34 Círculo Juarez
- 230 Parque Margarita
- 6092 Oak Leaf Place
- 6188 Santa Clara Place
- 5114 Kolton Place
- 1351 Jasmine Cir
- 5558 Kennedy Place
- 5425 Snyder Ln
- 5700 Knight Rd
- 4949 Snyder Ln
- 4757 Snyder Ln
- 6351 Country Club Dr
- 1209 Cala Way
- 1450 E Cotati Ave
- 655 Enterprise Dr
- 7272 Camino Colegio
- 1567 Gretchen Ct
- 1326 E Cotati Ave
- 4533 Hillview Ct
- 400 Santa Alicia Dr
- 7300 Boris Ct
- 7300 Boris Ct Unit 17
- 7300 Boris Ct Unit 4
- 7359 Boris Ct
