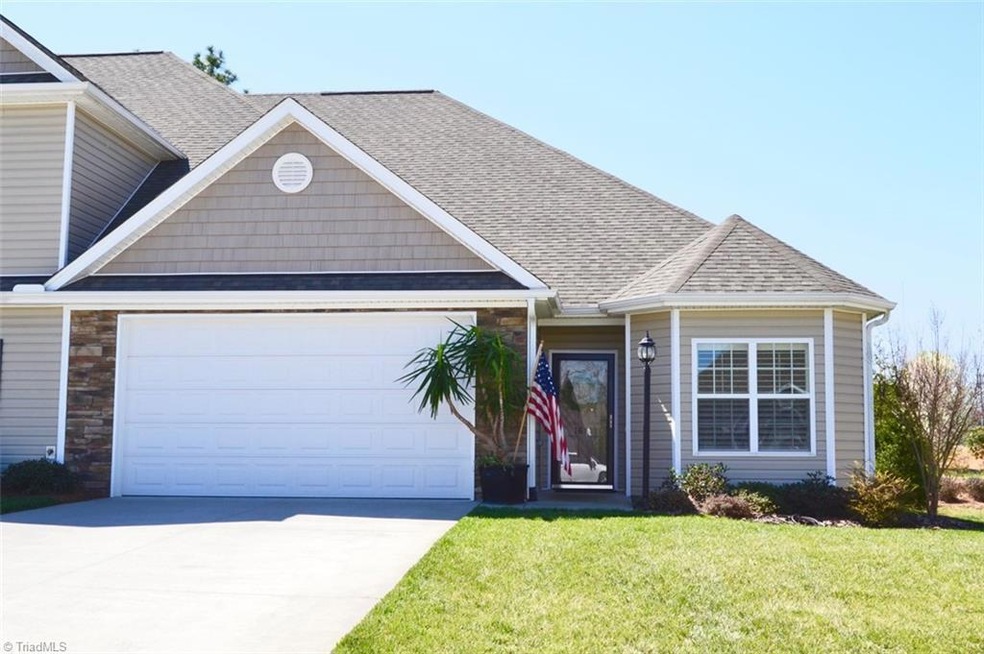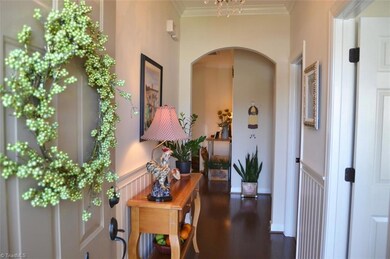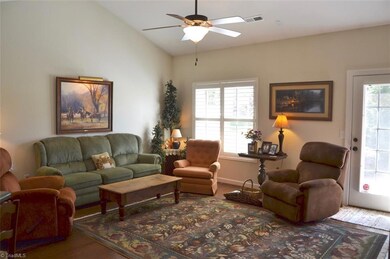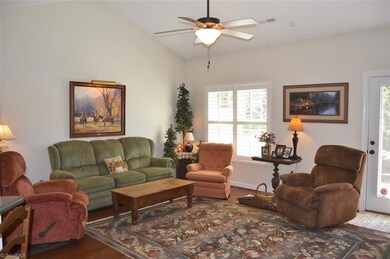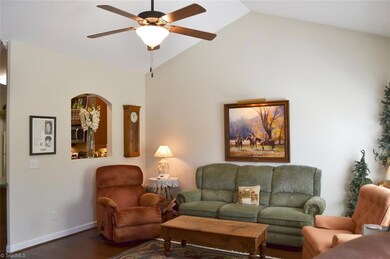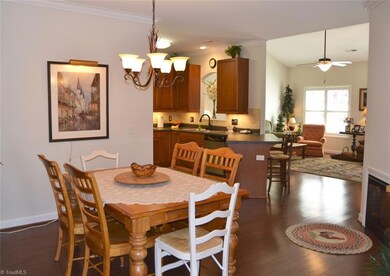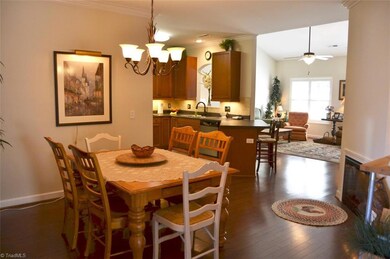
$165,000
- 3 Beds
- 2 Baths
- 1,080 Sq Ft
- 1616 Windsong Ct
- Winston Salem, NC
Whether you're looking to downsize, purchase your first home, or expand your investment portfolio, this beautifully renovated townhome is a rare find! Featuring three spacious bedrooms and two updated baths, this single-level gem offers brand-new luxury vinyl plank flooring, fresh interior paint, and stylishly remodeled bathrooms. Plus, enjoy year-round comfort with a brand-new HVAC system
Stephanie Knight Realty One Group Results
