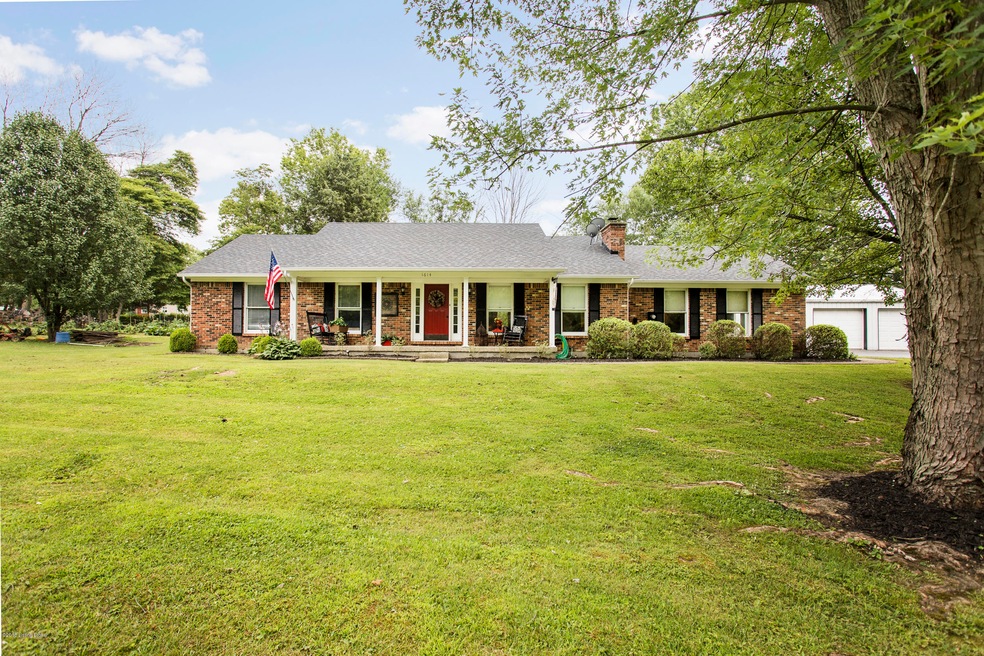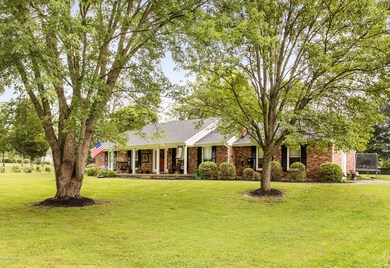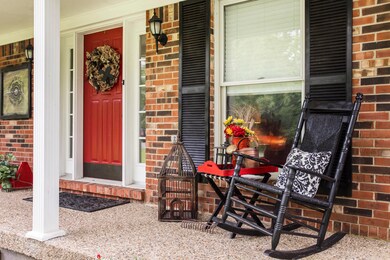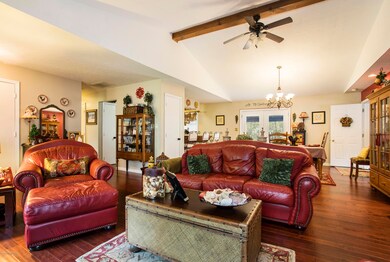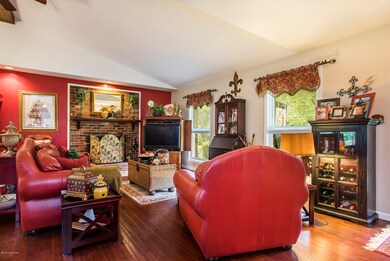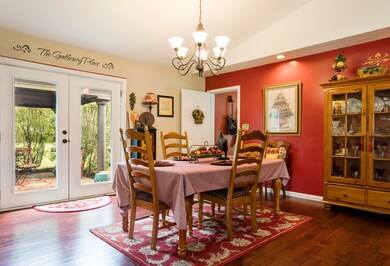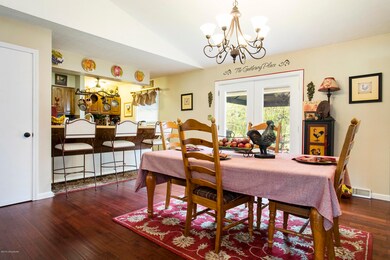
1614 Reel Dr La Grange, KY 40031
Highlights
- 1 Fireplace
- 2 Car Detached Garage
- Patio
- Locust Grove Elementary School Rated A-
- Porch
- Forced Air Heating and Cooling System
About This Home
As of July 2025With a welcoming covered front porch and situated perfectly on over an acre, this open floor plan home has personality plus! This brick ranch home offers upgrades galore. There are 3 bedrooms and 2 baths, a detached 2.5 car garage and a carport. In addition, this home features an open concept great room, kitchen, laundry, and dining area. Relax in the family room and entertain family and friends on the stunning private covered patio complete with buck stove and outdoor fireplace. This property allows room to roam on over an acre of land and is perfect for the gardener in the family with ample planting space. This exceptional home welcomes you with mature landscaping and a covered front porch. Once inside the foyer, you will discover gleaming hardwood floors that flow throughout much of the main level. Discover a spectacular open concept floorplan complete with updated kitchen that overlooks the dining area and great room with a fireplace. The great room also features beamed vaulted ceiling and ceiling fan with light. The dining area offers access through atrium doors to the spectacular covered patio. The kitchen comes complete with newer stainless appliances, hardwood raised panel cabinetry, breakfast bar, convenient access to laundry area, and pantry. From here, discover the family with plush carpeting, ceiling fan with light, and separate access to outside. The main level is home to the owner's suite that features 2 closets, ceiling fan with light, and attached full bath complete with new door and vanity. There are two additional bedrooms both with plush carpeting and ceiling fans with lights. A full bath completes the main level. You will want to spend time outside as there is so much to offer. The private covered patio gazebo is a perfect place to relax with family and friends while you grill out. Wander the yard, enjoy the garden area or marvel at mother nature and your many plantings and trees.
The outdoor possibilities are endless! Upgrades include: Metal roof gazebo, new ceiling fans, vanity & sink in master bath, hallway lights, new roof in 2015, stainless appliances in kitchen, stove backsplash, chandelier, front door light, new patio door, wood-burning buck stove, new interior doors, new water heater 2015, new septic tank pump 2016, new central air unit 2012, 13 dead ash trees removed, replanted apple, peach, & nut trees, landscaping re-fresh, and driveway sealed 2016. This home has so much to offer including The Award Winning Oldham County Schools, close to dining, shopping, state-of-the-art medical facilities, parks and so much more.
Last Agent to Sell the Property
Coldwell Banker McMahan License #73658 Listed on: 02/28/2018

Home Details
Home Type
- Single Family
Est. Annual Taxes
- $3,336
Year Built
- Built in 1987
Parking
- 2 Car Detached Garage
Home Design
- Shingle Roof
Interior Spaces
- 2,060 Sq Ft Home
- 1-Story Property
- 1 Fireplace
- Crawl Space
Bedrooms and Bathrooms
- 3 Bedrooms
- 2 Full Bathrooms
Outdoor Features
- Patio
- Porch
Utilities
- Forced Air Heating and Cooling System
- Heating System Uses Natural Gas
- Propane
- Septic Tank
Community Details
- Property has a Home Owners Association
- Crystal Lake Subdivision
Listing and Financial Details
- Legal Lot and Block 348,349,350 & 351 / Sec 1
- Assessor Parcel Number 47-CL.1-00-348THRU351/15537
- Seller Concessions Offered
Ownership History
Purchase Details
Home Financials for this Owner
Home Financials are based on the most recent Mortgage that was taken out on this home.Purchase Details
Purchase Details
Purchase Details
Purchase Details
Home Financials for this Owner
Home Financials are based on the most recent Mortgage that was taken out on this home.Similar Homes in La Grange, KY
Home Values in the Area
Average Home Value in this Area
Purchase History
| Date | Type | Sale Price | Title Company |
|---|---|---|---|
| Special Warranty Deed | $285,100 | None Listed On Document | |
| Special Warranty Deed | $257,193 | None Listed On Document | |
| Commissioners Deed | $257,193 | None Listed On Document | |
| Interfamily Deed Transfer | -- | Accommodation | |
| Warranty Deed | $240,000 | None Available |
Mortgage History
| Date | Status | Loan Amount | Loan Type |
|---|---|---|---|
| Open | $228,000 | Construction | |
| Previous Owner | $245,160 | New Conventional | |
| Previous Owner | $185,000 | Commercial | |
| Previous Owner | $144,000 | New Conventional | |
| Previous Owner | $125,250 | New Conventional | |
| Previous Owner | $132,000 | New Conventional |
Property History
| Date | Event | Price | Change | Sq Ft Price |
|---|---|---|---|---|
| 07/14/2025 07/14/25 | Sold | $425,000 | -3.3% | $206 / Sq Ft |
| 05/09/2025 05/09/25 | For Sale | $439,500 | +54.2% | $213 / Sq Ft |
| 12/20/2024 12/20/24 | Sold | $285,100 | +1.1% | $138 / Sq Ft |
| 10/23/2024 10/23/24 | Pending | -- | -- | -- |
| 10/15/2024 10/15/24 | Price Changed | $282,000 | -4.9% | $137 / Sq Ft |
| 09/16/2024 09/16/24 | Price Changed | $296,500 | -5.0% | $144 / Sq Ft |
| 08/12/2024 08/12/24 | Price Changed | $312,000 | -4.7% | $151 / Sq Ft |
| 07/09/2024 07/09/24 | For Sale | $327,500 | +36.5% | $159 / Sq Ft |
| 04/27/2018 04/27/18 | Sold | $240,000 | 0.0% | $117 / Sq Ft |
| 04/06/2018 04/06/18 | Pending | -- | -- | -- |
| 02/28/2018 02/28/18 | For Sale | $240,000 | -- | $117 / Sq Ft |
Tax History Compared to Growth
Tax History
| Year | Tax Paid | Tax Assessment Tax Assessment Total Assessment is a certain percentage of the fair market value that is determined by local assessors to be the total taxable value of land and additions on the property. | Land | Improvement |
|---|---|---|---|---|
| 2024 | $3,336 | $250,000 | $40,000 | $210,000 |
| 2023 | $3,401 | $250,000 | $40,000 | $210,000 |
| 2022 | $3,386 | $250,000 | $40,000 | $210,000 |
| 2021 | $3,366 | $250,000 | $40,000 | $210,000 |
| 2020 | $3,374 | $250,000 | $40,000 | $210,000 |
| 2019 | $3,212 | $240,000 | $40,000 | $200,000 |
| 2018 | $2,286 | $170,000 | $0 | $0 |
| 2017 | $2,272 | $170,000 | $0 | $0 |
| 2013 | $2,337 | $170,000 | $40,000 | $130,000 |
Agents Affiliated with this Home
-
Chanse Lanham
C
Seller's Agent in 2025
Chanse Lanham
P and S Homes
(502) 714-8556
8 in this area
20 Total Sales
-
Amy Hill

Buyer's Agent in 2025
Amy Hill
RE/MAX
(800) 444-1946
4 in this area
164 Total Sales
-
Bob Sokoler

Buyer Co-Listing Agent in 2025
Bob Sokoler
RE/MAX
(502) 376-5483
24 in this area
1,060 Total Sales
-
Sherry Bennett-Webb

Seller's Agent in 2024
Sherry Bennett-Webb
Bennett-Webb Realty
(502) 664-6666
4 in this area
150 Total Sales
-
Petra Bellone

Buyer's Agent in 2024
Petra Bellone
P and S Homes
(502) 417-2214
21 Total Sales
-
Katie Weil Nasser

Seller's Agent in 2018
Katie Weil Nasser
Coldwell Banker McMahan
(502) 777-3697
12 in this area
205 Total Sales
Map
Source: Metro Search (Greater Louisville Association of REALTORS®)
MLS Number: 1496777
APN: 47-CL.1-00-348THRU351
- 1601 Grange Dr
- 1615 Crestview Dr
- 909 Kentucky 53
- 1800 Crystal Dr
- 1407 Allgeier Dr
- 1950 Crystal Dr
- 1945 Crystal Dr
- 1004 Richwood Way
- 1625 Tina Ct
- 1797 Zachary Dr
- Tract 1 Highway 146
- 205 Birch Ave
- 2022 Crystal Dr
- 209 N Cedar St
- 206 E Madison St
- 100 E Madison St
- 1007 Fruitwood Ct
- 309 W Madison St
- 1300 Keane Ave
- 2304 Cherry Creek Rd
