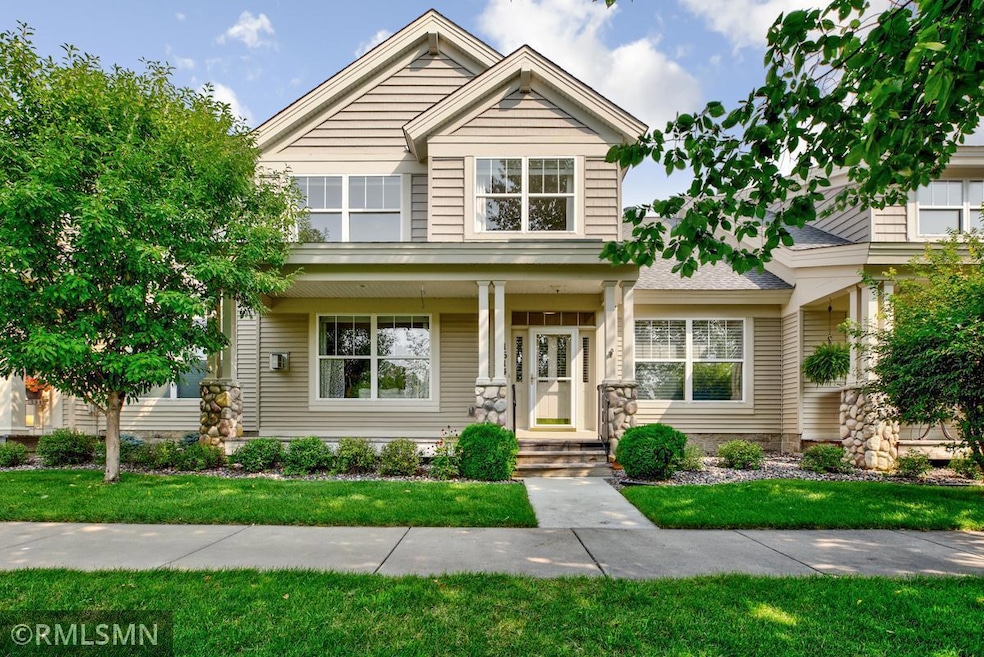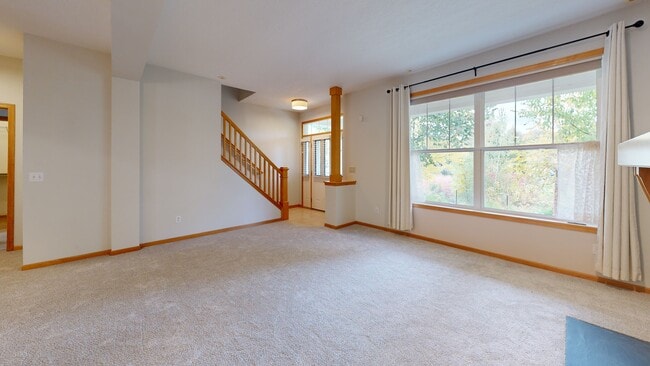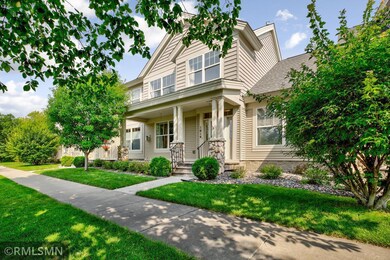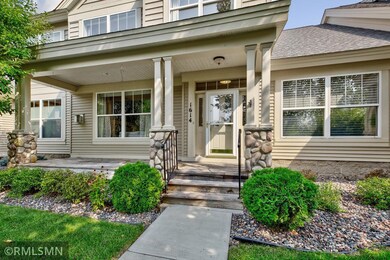
Highlights
- River View
- 2 Car Attached Garage
- Combination Kitchen and Dining Room
- Loft
- Forced Air Heating and Cooling System
About This Home
As of December 2024Fantastic Anoka Location only Minutes from Historical Downtown area. Views of Rum River and Mississippi with quick access to public boat landing. Put your boat in and enjoy boating on the Mississippi. Enjoy the upgrades in this townhome. With Main floor bedroom with walk in closet and private bath. Large kitchen with maple cabinetry, upgraded counter tops, large center island. Fantastic living room with gas fireplace. Formal eating area plus breakfast dining area. Very comfortable sun room plus a private patio in the back and wonderful porch in the front round out this level. the upstairs features another large bedroom with awesome windows, full bath. Great loft area and lots of storage. Enjoy sitting out on the porch or taking a walk along the river!
Townhouse Details
Home Type
- Townhome
Est. Annual Taxes
- $3,638
Year Built
- Built in 2003
HOA Fees
- $330 Monthly HOA Fees
Parking
- 2 Car Attached Garage
- Garage Door Opener
Interior Spaces
- 2,168 Sq Ft Home
- 2-Story Property
- Living Room with Fireplace
- Combination Kitchen and Dining Room
- Loft
- River Views
Kitchen
- Range
- Microwave
- Dishwasher
- Disposal
Bedrooms and Bathrooms
- 2 Bedrooms
Additional Features
- Air Exchanger
- 1,873 Sq Ft Lot
- Forced Air Heating and Cooling System
Community Details
- Association fees include maintenance structure, hazard insurance, lawn care, ground maintenance, professional mgmt, snow removal
- Genesis Property Management Association, Phone Number (763) 424-0300
- Cic 93 Riverspointe Subdivision
Listing and Financial Details
- Assessor Parcel Number 123125140078
Ownership History
Purchase Details
Home Financials for this Owner
Home Financials are based on the most recent Mortgage that was taken out on this home.Purchase Details
Home Financials for this Owner
Home Financials are based on the most recent Mortgage that was taken out on this home.Purchase Details
Similar Homes in the area
Home Values in the Area
Average Home Value in this Area
Purchase History
| Date | Type | Sale Price | Title Company |
|---|---|---|---|
| Deed | $425,000 | -- | |
| Deed | $160,000 | First American Title Co | |
| Deed | $160,000 | First American Title Co | |
| Warranty Deed | $269,400 | -- |
Mortgage History
| Date | Status | Loan Amount | Loan Type |
|---|---|---|---|
| Open | $325,000 | New Conventional | |
| Previous Owner | $256,000 | New Conventional |
Property History
| Date | Event | Price | Change | Sq Ft Price |
|---|---|---|---|---|
| 12/03/2024 12/03/24 | Sold | $425,000 | 0.0% | $196 / Sq Ft |
| 11/05/2024 11/05/24 | Pending | -- | -- | -- |
| 10/11/2024 10/11/24 | For Sale | $425,000 | 0.0% | $196 / Sq Ft |
| 11/01/2023 11/01/23 | Rented | $2,800 | 0.0% | -- |
| 08/22/2023 08/22/23 | For Rent | $2,800 | -- | -- |
Tax History Compared to Growth
Tax History
| Year | Tax Paid | Tax Assessment Tax Assessment Total Assessment is a certain percentage of the fair market value that is determined by local assessors to be the total taxable value of land and additions on the property. | Land | Improvement |
|---|---|---|---|---|
| 2025 | $3,895 | $364,500 | $65,000 | $299,500 |
| 2024 | $3,895 | $366,100 | $65,000 | $301,100 |
| 2023 | $3,366 | $364,100 | $65,000 | $299,100 |
| 2022 | $3,640 | $360,700 | $60,000 | $300,700 |
| 2021 | $3,568 | $345,300 | $61,500 | $283,800 |
| 2020 | $3,724 | $330,900 | $62,800 | $268,100 |
| 2019 | $3,673 | $328,600 | $80,000 | $248,600 |
| 2018 | $3,349 | $316,200 | $0 | $0 |
| 2017 | $3,302 | $280,500 | $0 | $0 |
| 2016 | $3,204 | $257,800 | $0 | $0 |
| 2015 | $3,308 | $257,800 | $72,500 | $185,300 |
| 2014 | -- | $215,400 | $57,500 | $157,900 |
Agents Affiliated with this Home
-
Rodney Schimmel

Seller's Agent in 2024
Rodney Schimmel
Weichert, Realtors-Integrity
(612) 387-5718
63 Total Sales
-
Bradley Adam

Buyer's Agent in 2024
Bradley Adam
Fathom Realty MN, LLC
(612) 867-3938
114 Total Sales
Map
Source: NorthstarMLS
MLS Number: 6615372
APN: 12-31-25-14-0078
- 1755 2nd Ave
- 517 Adams St
- 542 Adams St
- 1609 6th Ave
- 538 Cross St
- 404 Oakwood Dr
- 656 Madison St
- xxxx Washington St
- 742 Washington St
- 601 Jackson St
- XXX Washington St
- 825 Elm Creek Cir
- 2110 Green Ave
- 1326 8th Ave
- 107 Trussel Ave
- 518 Western St
- 834 Brisbin St
- 405 Lancaster Ln N
- TBD E Hayden Lake Rd
- 1167 Benton St





