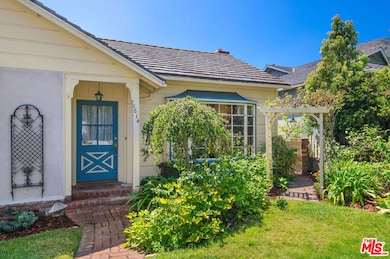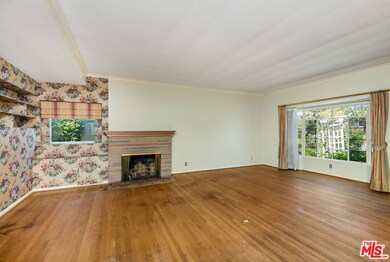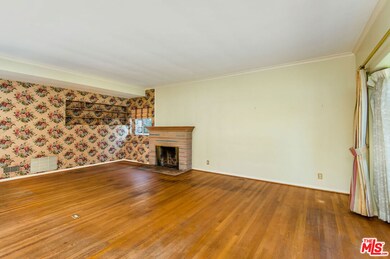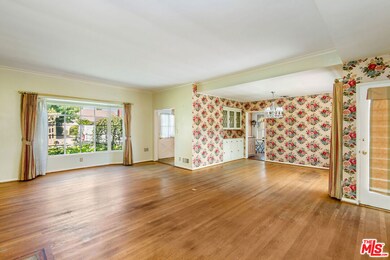
1614 San Gabriel Ave Glendale, CA 91208
Verdugo Woodlands NeighborhoodHighlights
- Living Room with Fireplace
- Traditional Architecture
- No HOA
- Verdugo Woodlands Elementary School Rated A-
- Wood Flooring
- 2 Car Attached Garage
About This Home
As of October 2024Charming 1949 Traditional Home Near Oakmont Country ClubNestled in the heart of Glendale, this delightful 3-bedroom, 2-bathroom home exudes classic 1949 charm with its timeless traditional design. Just a stone's throw from the prestigious Oakmont Country Club, this property offers both elegance and convenience in a highly sought-after neighborhood. As you step inside, you're greeted by a warm and inviting living space featuring original hardwood floors a cozy fireplace, perfect for relaxing evenings. The spacious layout includes a formal dining room and a bright, airy kitchen with vintage-inspired cabinetry and modern appliances, ideal for both everyday living and entertaining. The master suite is a serene retreat with ample closet space and a well-appointed en-suite bathroom. Two additional bedrooms offer flexibility for a growing family or a home office, and a second bath provides added convenience. Outside, the well-maintained yard features lush landscaping and a charming patio area, providing a perfect spot for outdoor gatherings or quiet moments of relaxation. The detached two-car garage and additional driveway space offer practical solutions for parking and storage. With its prime location near the Oakmont Country Club, this home not only offers proximity to world-class golf and recreation but also enjoys the benefits of a vibrant and friendly community. This classic 1949 traditional home is a rare gem, blending historical character with modern comfort, ready to welcome its next chapter.
Last Agent to Sell the Property
Keller Williams Larchmont License #01207185 Listed on: 09/12/2024

Last Buyer's Agent
Roobik Ovanesian
License #00997117
Home Details
Home Type
- Single Family
Est. Annual Taxes
- $4,982
Year Built
- Built in 1949
Lot Details
- 6,600 Sq Ft Lot
- Lot Dimensions are 50x130
- Property is zoned GLR1YY
Parking
- 2 Car Attached Garage
Home Design
- Traditional Architecture
Interior Spaces
- 1,777 Sq Ft Home
- 1-Story Property
- Living Room with Fireplace
- Dining Room
- Wood Flooring
Kitchen
- Oven or Range
- Microwave
- Dishwasher
Bedrooms and Bathrooms
- 3 Bedrooms
- Walk-In Closet
Laundry
- Laundry Room
- Dryer
- Washer
Utilities
- Central Heating and Cooling System
Community Details
- No Home Owners Association
Listing and Financial Details
- Assessor Parcel Number 5616-006-023
Ownership History
Purchase Details
Home Financials for this Owner
Home Financials are based on the most recent Mortgage that was taken out on this home.Purchase Details
Purchase Details
Purchase Details
Similar Homes in the area
Home Values in the Area
Average Home Value in this Area
Purchase History
| Date | Type | Sale Price | Title Company |
|---|---|---|---|
| Grant Deed | $1,500,000 | Chicago Title Company | |
| Interfamily Deed Transfer | -- | None Available | |
| Interfamily Deed Transfer | -- | None Available | |
| Interfamily Deed Transfer | -- | -- |
Mortgage History
| Date | Status | Loan Amount | Loan Type |
|---|---|---|---|
| Open | $1,275,000 | New Conventional | |
| Previous Owner | $25,000 | Credit Line Revolving |
Property History
| Date | Event | Price | Change | Sq Ft Price |
|---|---|---|---|---|
| 10/29/2024 10/29/24 | Sold | $1,500,000 | +15.5% | $844 / Sq Ft |
| 09/23/2024 09/23/24 | Pending | -- | -- | -- |
| 09/12/2024 09/12/24 | For Sale | $1,299,000 | -- | $731 / Sq Ft |
Tax History Compared to Growth
Tax History
| Year | Tax Paid | Tax Assessment Tax Assessment Total Assessment is a certain percentage of the fair market value that is determined by local assessors to be the total taxable value of land and additions on the property. | Land | Improvement |
|---|---|---|---|---|
| 2025 | $4,982 | $729,980 | $473,752 | $256,228 |
| 2024 | $4,982 | $440,207 | $154,064 | $286,143 |
| 2023 | $4,871 | $431,577 | $151,044 | $280,533 |
| 2022 | $4,784 | $423,116 | $148,083 | $275,033 |
| 2021 | $4,696 | $414,821 | $145,180 | $269,641 |
| 2019 | $4,518 | $402,520 | $140,875 | $261,645 |
| 2018 | $4,373 | $394,628 | $138,113 | $256,515 |
| 2016 | $4,159 | $379,305 | $132,750 | $246,555 |
| 2015 | $4,074 | $373,608 | $130,756 | $242,852 |
| 2014 | $4,043 | $366,290 | $128,195 | $238,095 |
Agents Affiliated with this Home
-

Seller's Agent in 2024
John Barrentine
Keller Williams Larchmont
(310) 940-9574
1 in this area
116 Total Sales
-
R
Buyer's Agent in 2024
Roobik Ovanesian
Map
Source: The MLS
MLS Number: 24-424513
APN: 5616-006-023
- 1628 Santa Rosa Ave
- 2883 Hermosita Dr
- 3101 San Gabriel Ave
- 3120 N Verdugo Rd
- 0 Bayberry Dr Unit 25567317
- 2940 N Verdugo Rd Unit 411
- 2940 N Verdugo Rd Unit 409
- 1710 Santa Paula Place
- 2707 Hermosita Dr
- 3 Bayberry Dr
- 1961 El Arbolita Dr
- 3255 Castera Ave
- 1852 Alpha Rd
- 0 Pasa Glen Dr Unit 25533579
- 1 Pasa Glen Dr
- 3300 Beaudry Terrace
- 182 Emburns Dr
- 192 Emburns Dr
- 2 Emburns Dr
- 2108 El Arbolita Dr






