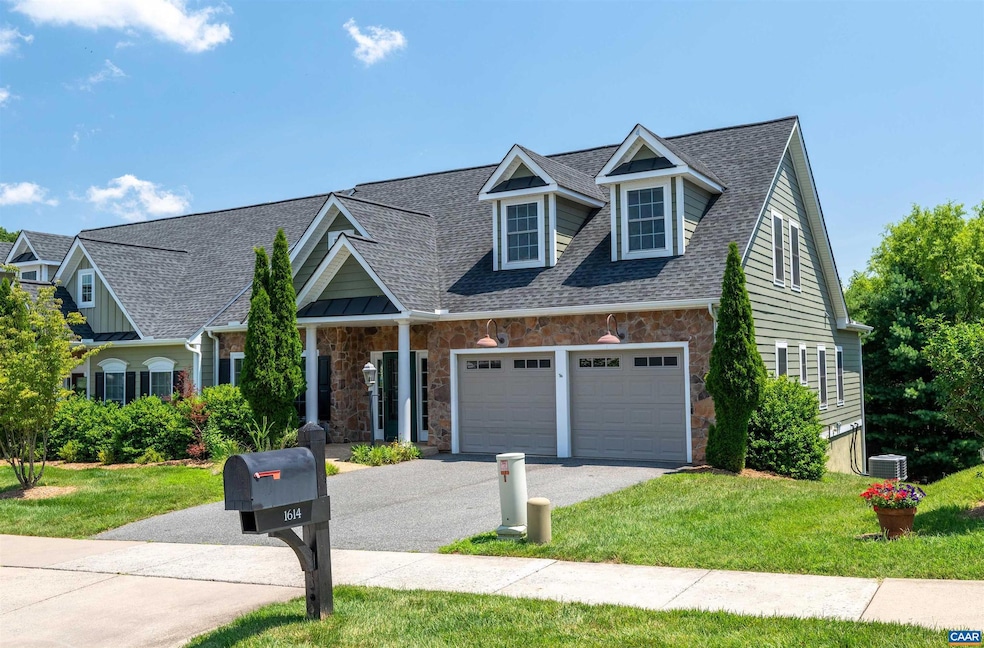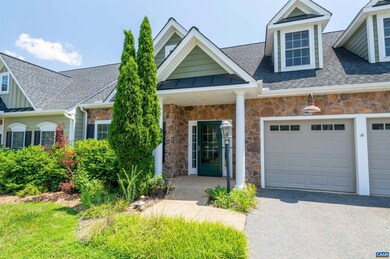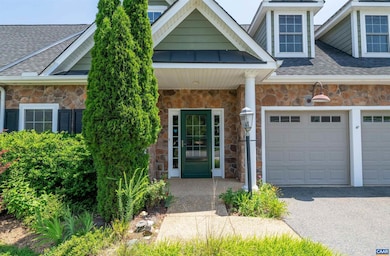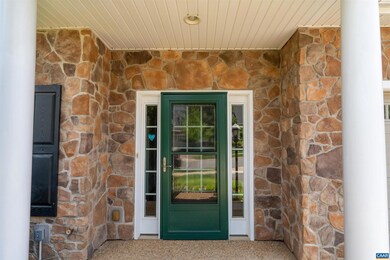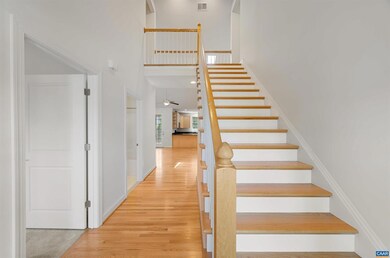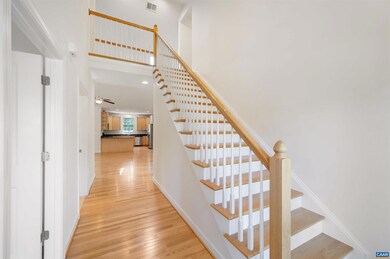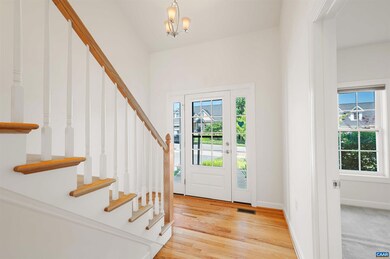
1614 Sawgrass Ct Charlottesville, VA 22901
Estimated payment $5,045/month
Highlights
- Cathedral Ceiling
- Traditional Architecture
- Main Floor Bedroom
- Jackson P. Burley Middle School Rated A-
- Wood Flooring
- Great Room
About This Home
This spacious, pristine and low-maintenance duplex offering the convenience of one-level living in the popular neighborhood of Dunlora Forest is move-in ready. Quality, leap-certified construction by local builder Southern Development. Over 3,000 finished square feet with the flexibility of a second level and an expansive finished terrace level. Ideal location close to Pen Park, tennis, hiking and biking trails, Meadowcreek Golf Course, and 2.3 miles to Charlottesville's Downtown Mall. Access to nearby Rt 29 points north and south and the Pantops area to the east. Offers five bedrooms and four full bathrooms plus an on-grade attached 2-car garage and main level laundry room. Open floor plan on the main level includes a vaulted ceiling great room with skylights and gas fireplace, spacious kitchen, dining area, primary BR w/ en suite BA, second full bath, laundry, and a screened porch. Upstairs are two spacious bedrooms, full bath with tub/shower and utility room with extra storage space. Terrace level features large family room, efficient kitchen, fifth bedroom and full bath, plus a "stack washer/dryer" space. Two HVAC systems, Levelor room-darkening window shades in all bedrooms and hardwood flooring throughout most of main level.,Fireplace in Great Room
Listing Agent
CHARLOTTESVILLE SOLUTIONS License #0225068473[1703] Listed on: 06/26/2025
Townhouse Details
Home Type
- Townhome
Est. Annual Taxes
- $5,856
Year Built
- Built in 2013
HOA Fees
- $137 Monthly HOA Fees
Home Design
- Semi-Detached or Twin Home
- Traditional Architecture
- Architectural Shingle Roof
- Concrete Perimeter Foundation
- HardiePlank Type
Interior Spaces
- Property has 1.5 Levels
- Cathedral Ceiling
- Gas Fireplace
- Insulated Windows
- Double Hung Windows
- Great Room
- Family Room
- Dining Room
Flooring
- Wood
- Carpet
- Ceramic Tile
Bedrooms and Bathrooms
- 4 Full Bathrooms
Laundry
- Laundry Room
- Dryer
- Washer
Finished Basement
- Heated Basement
- Walk-Out Basement
- Basement Fills Entire Space Under The House
- Interior and Exterior Basement Entry
- Basement Windows
Schools
- Burley Middle School
- Albemarle High School
Utilities
- No Cooling
- Heat Pump System
Additional Features
- Energy-Efficient Appliances
- 5,227 Sq Ft Lot
Community Details
- Association fees include insurance, management, snow removal, trash, lawn maintenance
- Dunlora Forest Subdivision
Map
Home Values in the Area
Average Home Value in this Area
Tax History
| Year | Tax Paid | Tax Assessment Tax Assessment Total Assessment is a certain percentage of the fair market value that is determined by local assessors to be the total taxable value of land and additions on the property. | Land | Improvement |
|---|---|---|---|---|
| 2025 | -- | $655,000 | $135,000 | $520,000 |
| 2024 | -- | $602,700 | $127,500 | $475,200 |
| 2023 | $5,035 | $589,600 | $127,500 | $462,100 |
| 2022 | $4,190 | $490,600 | $114,500 | $376,100 |
| 2021 | $3,990 | $467,200 | $115,000 | $352,200 |
| 2020 | $4,034 | $472,400 | $115,000 | $357,400 |
| 2019 | $4,035 | $472,500 | $115,000 | $357,500 |
| 2018 | $3,973 | $466,800 | $110,000 | $356,800 |
| 2017 | $4,030 | $480,300 | $110,000 | $370,300 |
| 2016 | $3,746 | $446,500 | $110,000 | $336,500 |
| 2015 | $1,818 | $444,000 | $110,000 | $334,000 |
| 2014 | -- | $414,500 | $110,000 | $304,500 |
Property History
| Date | Event | Price | Change | Sq Ft Price |
|---|---|---|---|---|
| 06/26/2025 06/26/25 | For Sale | $798,000 | -- | $210 / Sq Ft |
Purchase History
| Date | Type | Sale Price | Title Company |
|---|---|---|---|
| Deed | $448,130 | Old Republic National Title |
Mortgage History
| Date | Status | Loan Amount | Loan Type |
|---|---|---|---|
| Open | $380,650 | New Conventional | |
| Closed | $380,000 | New Conventional | |
| Closed | $440,012 | FHA |
Similar Homes in Charlottesville, VA
Source: Bright MLS
MLS Number: 666250
APN: 062F0-01-00-05000
- 7010 Bo St
- 615 Rio Rd E
- 1720 Treesdale Way
- 200 Reserve Blvd Unit B
- 200 Reserve Blvd
- 200 Reserve Blvd Unit A
- 890 Fountain Ct Unit Multiple Units
- 1725 Yorktown Dr Unit A
- 200 Reserve Blvd
- 106 Melbourne Park Cir Unit E
- 952 Belvedere Way Unit A
- 1827 Brandywine Dr Unit B
- 1102 River Ct Unit B
- 2515 Huntington Rd
- 1000 Old Brook Rd
- 1222 Smith St
- 1303 Branchlands Dr Unit A
- 1303 Branchlands Dr
- 1220 Smith St
- 1224 Smith St
