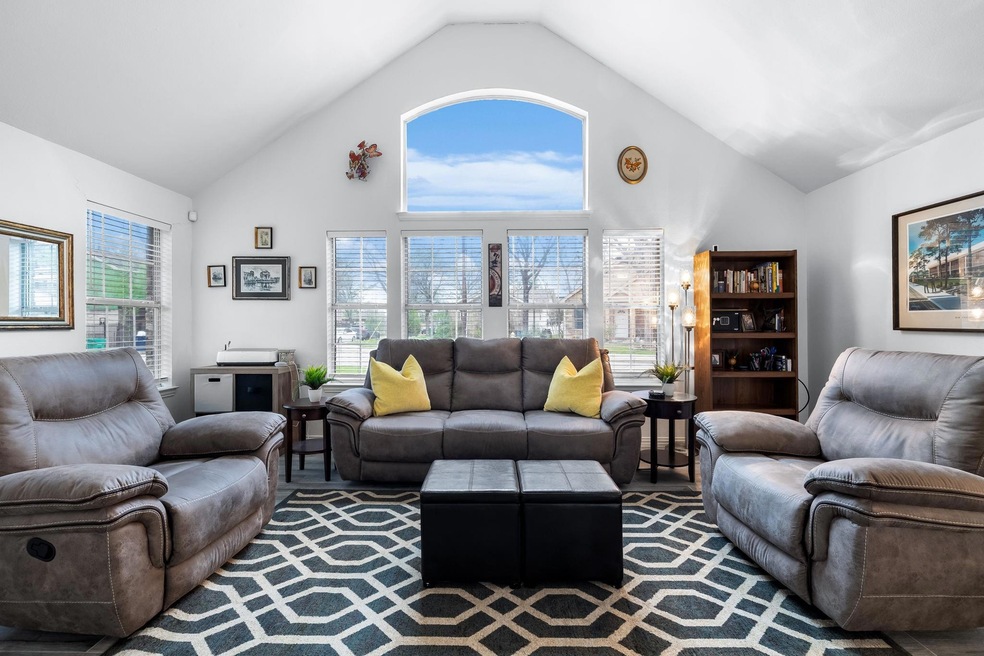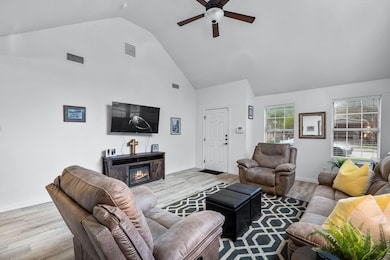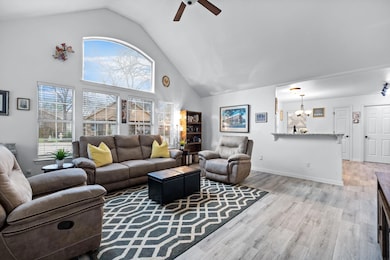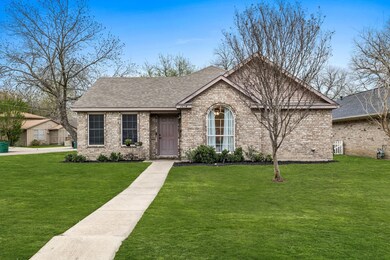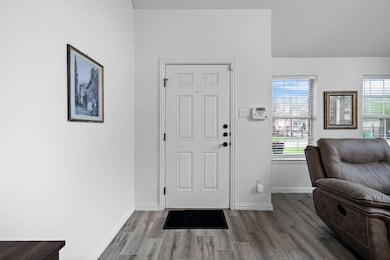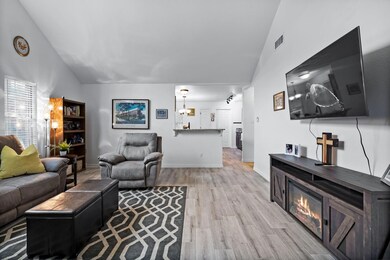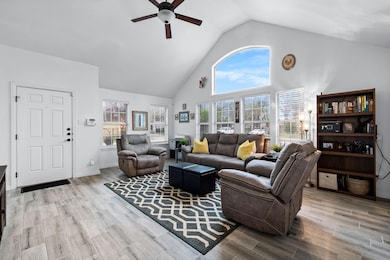
1614 Sherman St McKinney, TX 75069
Faubion NeighborhoodHighlights
- Solar Power System
- Open Floorplan
- Traditional Architecture
- Faubion Middle School Rated A-
- Vaulted Ceiling
- Corner Lot
About This Home
As of June 2024FANTASTIC VALUE IN DOWNTOWN MCKINNEY! NEW HVAC UNIT IN 2023 and SOLAR PANELS.TREMENDOUS ENERGY SAVINGS TO ENJOY WHEN YOU MAKE THIS HOME YOURS! Welcome to this adorable home located in the heart of McKinney, near the historic district, on a spacious corner lot! This home has undergone extensive updates, ensuring a modern & inviting living space for its new owners. Upon entry you are greeted with a wonderful open family room with tall ceilings, wood-look tile, and a wall of windows that flood the space with natural light. The open floor plan is ideal for hosting gatherings & entertaining guests. The eat-in kitchen has beautiful granite countertops with a decorator backsplash & sleek black appliances, great cabinet & countertop space, with bar area. Updated primary suite has tiled walk-in shower with new shower head and two walk-in closets. Secondary bedrooms have ceiling fans & large walk in closets plus plenty of storage throughout the home.
Last Agent to Sell the Property
Joe Cloud
Joe Cloud & Associates Brokerage Phone: 469-424-0020 License #0506019 Listed on: 03/16/2024
Home Details
Home Type
- Single Family
Est. Annual Taxes
- $5,187
Year Built
- Built in 2000
Lot Details
- 7,797 Sq Ft Lot
- Corner Lot
- Interior Lot
- Few Trees
Parking
- 2 Car Attached Garage
- Rear-Facing Garage
- Epoxy
- Garage Door Opener
Home Design
- Traditional Architecture
- Brick Exterior Construction
- Slab Foundation
- Composition Roof
Interior Spaces
- 1,333 Sq Ft Home
- 1-Story Property
- Open Floorplan
- Vaulted Ceiling
- Ceiling Fan
- Electric Dryer Hookup
Kitchen
- Electric Range
- Microwave
- Dishwasher
- Granite Countertops
- Disposal
Flooring
- Carpet
- Ceramic Tile
Bedrooms and Bathrooms
- 3 Bedrooms
- Walk-In Closet
- 2 Full Bathrooms
Home Security
- Home Security System
- Security Lights
- Fire and Smoke Detector
Eco-Friendly Details
- Energy-Efficient Appliances
- Energy-Efficient Thermostat
- Solar Power System
Schools
- Burks Elementary School
- Mckinney High School
Utilities
- Central Heating and Cooling System
- Vented Exhaust Fan
- High Speed Internet
- Cable TV Available
Community Details
- Millie Muse Add Subdivision
Listing and Financial Details
- Legal Lot and Block 38A / A
- Assessor Parcel Number R091600103801
Ownership History
Purchase Details
Home Financials for this Owner
Home Financials are based on the most recent Mortgage that was taken out on this home.Purchase Details
Home Financials for this Owner
Home Financials are based on the most recent Mortgage that was taken out on this home.Purchase Details
Home Financials for this Owner
Home Financials are based on the most recent Mortgage that was taken out on this home.Purchase Details
Purchase Details
Purchase Details
Home Financials for this Owner
Home Financials are based on the most recent Mortgage that was taken out on this home.Purchase Details
Home Financials for this Owner
Home Financials are based on the most recent Mortgage that was taken out on this home.Purchase Details
Similar Homes in McKinney, TX
Home Values in the Area
Average Home Value in this Area
Purchase History
| Date | Type | Sale Price | Title Company |
|---|---|---|---|
| Deed | -- | None Listed On Document | |
| Vendors Lien | -- | Texas Title | |
| Vendors Lien | -- | None Available | |
| Warranty Deed | -- | None Available | |
| Trustee Deed | $117,414 | None Available | |
| Vendors Lien | -- | -- | |
| Vendors Lien | -- | -- | |
| Warranty Deed | -- | -- |
Mortgage History
| Date | Status | Loan Amount | Loan Type |
|---|---|---|---|
| Open | $258,400 | New Conventional | |
| Previous Owner | $223,100 | New Conventional | |
| Previous Owner | $97,258 | FHA | |
| Previous Owner | $96,204 | FHA | |
| Previous Owner | $117,740 | FHA | |
| Previous Owner | $94,496 | FHA | |
| Previous Owner | $63,585 | Unknown |
Property History
| Date | Event | Price | Change | Sq Ft Price |
|---|---|---|---|---|
| 06/18/2024 06/18/24 | Sold | -- | -- | -- |
| 05/18/2024 05/18/24 | Pending | -- | -- | -- |
| 05/08/2024 05/08/24 | Price Changed | $325,000 | -4.4% | $244 / Sq Ft |
| 05/01/2024 05/01/24 | Price Changed | $339,900 | -2.9% | $255 / Sq Ft |
| 04/04/2024 04/04/24 | Price Changed | $349,900 | -2.8% | $262 / Sq Ft |
| 03/16/2024 03/16/24 | For Sale | $360,000 | +57.5% | $270 / Sq Ft |
| 06/30/2020 06/30/20 | Sold | -- | -- | -- |
| 06/08/2020 06/08/20 | Pending | -- | -- | -- |
| 06/04/2020 06/04/20 | For Sale | $228,500 | 0.0% | $171 / Sq Ft |
| 04/12/2018 04/12/18 | Rented | $1,600 | +6.7% | -- |
| 03/13/2018 03/13/18 | Under Contract | -- | -- | -- |
| 03/12/2018 03/12/18 | For Rent | $1,500 | -- | -- |
Tax History Compared to Growth
Tax History
| Year | Tax Paid | Tax Assessment Tax Assessment Total Assessment is a certain percentage of the fair market value that is determined by local assessors to be the total taxable value of land and additions on the property. | Land | Improvement |
|---|---|---|---|---|
| 2023 | $4,455 | $290,509 | $128,000 | $213,209 |
| 2022 | $5,293 | $264,099 | $112,000 | $152,099 |
| 2021 | $4,249 | $200,068 | $72,000 | $128,068 |
| 2020 | $4,336 | $191,863 | $68,000 | $123,863 |
| 2019 | $4,277 | $179,899 | $56,000 | $123,899 |
| 2018 | $4,125 | $169,580 | $52,000 | $133,720 |
| 2017 | $3,750 | $172,647 | $48,000 | $124,647 |
| 2016 | $3,479 | $151,718 | $40,000 | $111,718 |
| 2015 | $2,713 | $133,295 | $28,000 | $105,295 |
Agents Affiliated with this Home
-
J
Seller's Agent in 2024
Joe Cloud
Joe Cloud & Associates
-
Beth White
B
Seller Co-Listing Agent in 2024
Beth White
Joe Cloud & Associates
(713) 206-3731
1 in this area
58 Total Sales
-
Fred Mariea

Buyer's Agent in 2024
Fred Mariea
Local Pro Realty, LLC
(469) 301-0980
1 in this area
13 Total Sales
-
Nicole Faye
N
Seller's Agent in 2020
Nicole Faye
Fathom Realty
(972) 872-0529
39 Total Sales
-
D
Seller's Agent in 2018
Diana Stasey
Stasey Real Estate
Map
Source: North Texas Real Estate Information Systems (NTREIS)
MLS Number: 20561206
APN: R-0916-001-0380-1
- 1611 N College St
- 1609 N College St
- 1616 N Bradley St
- 1303 N Church St
- 711 Pearson Ave
- 1613 N Bradley St
- 1419 N Bradley St
- 1615 Oak St
- 1503 Oak St
- 708 W White Ave
- 710 W White Ave
- 1215 Coleman St
- 1017 N Church St
- 814 Woodleigh Dr
- 1505 West St
- 1317 Oak St
- 1311 Oak St
- 1415 West St
- 1506 N Waddill St
- 1008 W White Ave
