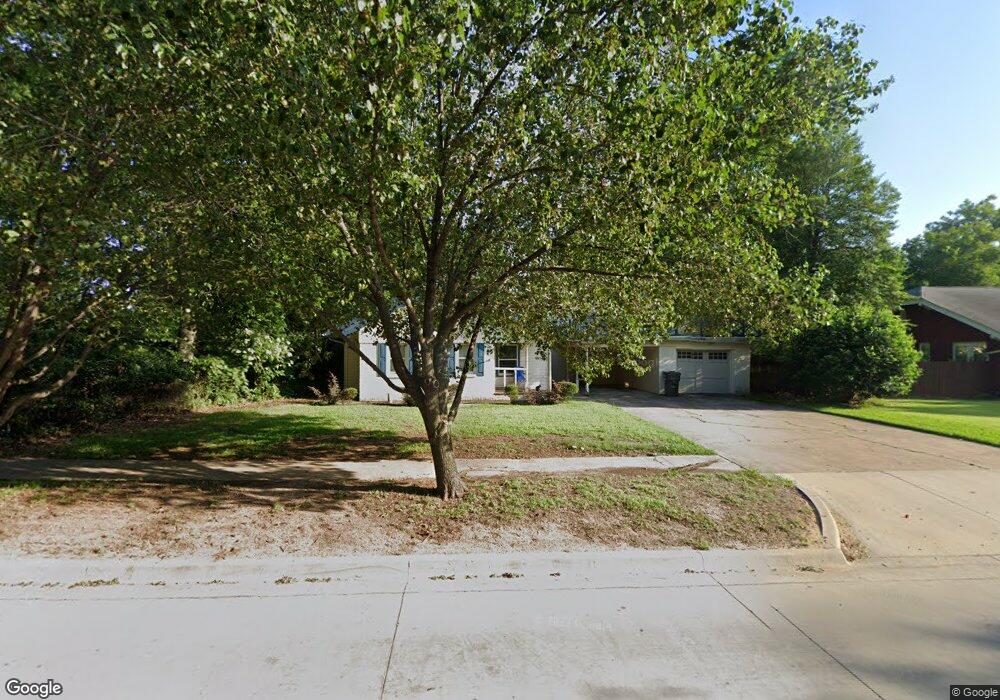1614 Stanley St SW Ardmore, OK 73401
Estimated Value: $223,228 - $262,000
3
Beds
1
Bath
2,800
Sq Ft
$87/Sq Ft
Est. Value
Highlights
- Wooded Lot
- 1 Fireplace
- Window Unit Cooling System
- Wood Flooring
- Enclosed Patio or Porch
- Bungalow
About This Home
As of October 2013Great home on Stanley. Hardwood floors, 4 year old roof, pipes under house replaced in 2013. Large bedrooms, screened in back porch. Master bedroom has sitting room. Call to see this one!
Home Details
Home Type
- Single Family
Est. Annual Taxes
- $1,790
Year Built
- Built in 1935
Lot Details
- 0.26 Acre Lot
- Wooded Lot
Home Design
- Bungalow
- Composition Roof
- Wood Siding
Interior Spaces
- 2,800 Sq Ft Home
- Ceiling Fan
- 1 Fireplace
- Window Treatments
- Crawl Space
Kitchen
- Oven
- Range
- Microwave
- Dishwasher
Flooring
- Wood
- Carpet
- Tile
Bedrooms and Bathrooms
- 3 Bedrooms
- 1 Full Bathroom
Outdoor Features
- Enclosed Patio or Porch
Utilities
- Window Unit Cooling System
- Zoned Heating and Cooling
Community Details
- Highlandpa Subdivision
Ownership History
Date
Name
Owned For
Owner Type
Purchase Details
Listed on
Jun 13, 2013
Closed on
Oct 7, 2013
Sold by
Brock Rusty and Brock Kerry
Bought by
Dudley Gary W
List Price
$119,900
Sold Price
$99,500
Premium/Discount to List
-$20,400
-17.01%
Current Estimated Value
Home Financials for this Owner
Home Financials are based on the most recent Mortgage that was taken out on this home.
Estimated Appreciation
$144,807
Avg. Annual Appreciation
7.67%
Purchase Details
Closed on
Jul 31, 2001
Sold by
Hyden Steve W and Hyden Kathy
Bought by
Brock Rusty and Brock Kerry
Purchase Details
Closed on
Nov 22, 1999
Sold by
Cochran Susan Roberta
Bought by
Hyden Steve W and Hyden Kathy
Create a Home Valuation Report for This Property
The Home Valuation Report is an in-depth analysis detailing your home's value as well as a comparison with similar homes in the area
Home Values in the Area
Average Home Value in this Area
Purchase History
| Date | Buyer | Sale Price | Title Company |
|---|---|---|---|
| Dudley Gary W | $99,500 | -- | |
| Brock Rusty | $125,000 | -- | |
| Hyden Steve W | $135,000 | -- |
Source: Public Records
Property History
| Date | Event | Price | List to Sale | Price per Sq Ft |
|---|---|---|---|---|
| 10/08/2013 10/08/13 | Sold | $99,500 | -17.0% | $36 / Sq Ft |
| 06/11/2013 06/11/13 | Pending | -- | -- | -- |
| 06/11/2013 06/11/13 | For Sale | $119,900 | -- | $43 / Sq Ft |
Source: MLS Technology
Tax History Compared to Growth
Tax History
| Year | Tax Paid | Tax Assessment Tax Assessment Total Assessment is a certain percentage of the fair market value that is determined by local assessors to be the total taxable value of land and additions on the property. | Land | Improvement |
|---|---|---|---|---|
| 2024 | $1,790 | $17,078 | $2,412 | $14,666 |
| 2023 | $1,705 | $16,264 | $2,412 | $13,852 |
| 2022 | $1,481 | $15,490 | $2,412 | $13,078 |
| 2021 | $1,488 | $14,752 | $2,412 | $12,340 |
| 2020 | $1,591 | $16,000 | $2,197 | $13,803 |
| 2019 | $1,480 | $15,239 | $2,092 | $13,147 |
| 2018 | $1,433 | $14,513 | $1,993 | $12,520 |
| 2017 | $1,264 | $13,822 | $1,898 | $11,924 |
| 2016 | $1,227 | $13,164 | $1,799 | $11,365 |
| 2015 | $963 | $12,538 | $1,445 | $11,093 |
| 2014 | $1,068 | $11,940 | $1,445 | $10,495 |
Source: Public Records
Map
Source: MLS Technology
MLS Number: 26796
APN: 0575-00-019-003-0-001-00
Nearby Homes
- 1703 3rd Ave SW
- 307 P St SW
- 1804 Stanley St SW
- 1424 Stanley St SW
- 1723 Bixby St
- 1418 3rd Ave SW
- 1317 3rd Ave SW
- 1306 McLish St
- 1301 3rd Ave SW
- 711 N St SW
- 535 Sunset Dr SW
- 1209 Stanley St SW
- 1616 6th Ave SW
- 1206 Bixby St
- 1203 SW 4th
- 1800 SW 6th St
- 917 Q St SW
- 407 S Commerce St
- 1201 5th Ave SW
- 1103 Stanley St SW
- 1622 Stanley St SW
- 1600 Stanley St SW
- 1615 3rd Ave SW
- 1607 3rd Ave SW
- 1611 Stanley St SW
- 1700 Stanley St SW
- 1601 3rd Ave SW
- 1601 Stanley St SW
- 1518 Stanley St SW
- 1704 Stanley Ave SW
- 1704 Stanley St SW
- 1523 3rd Ave SW
- 1707 3rd Ave SW
- 1701 Stanley St SW
- 1516 Stanley St SW
- 1519 Stanley St SW
- 1604 3rd Ave SW
- 1521 3rd Ave SW
- 1713 3rd Ave SW
- 1620 Bixby St
