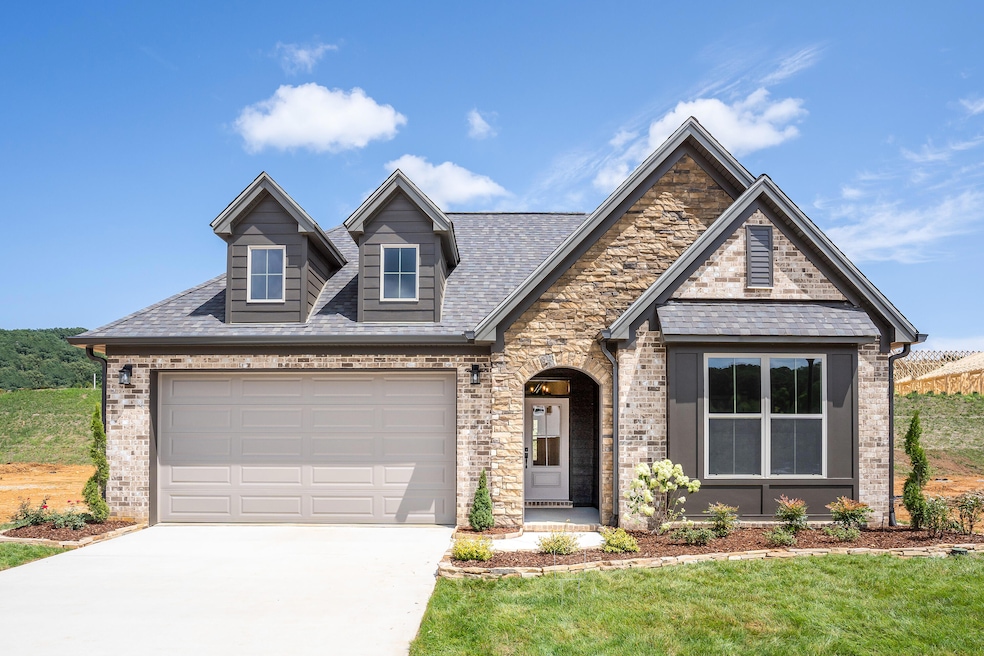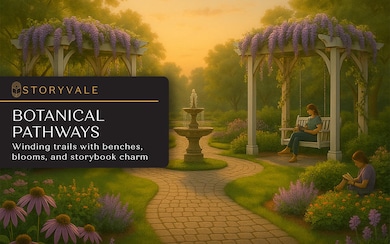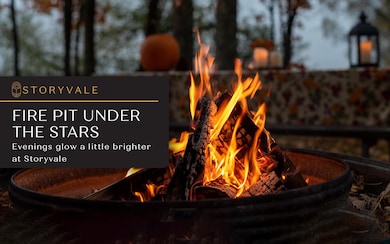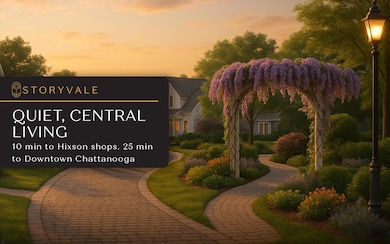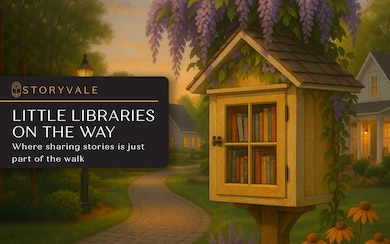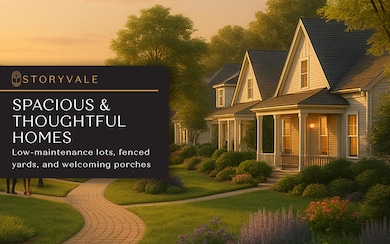1614 Storyvale Ln Hixson, TN 37343
Estimated payment $3,082/month
Highlights
- Under Construction
- Open Floorplan
- Wooded Lot
- McConnell Elementary School Rated 9+
- A-Frame Home
- Vaulted Ceiling
About This Home
Welcome to Storyvale—Lakesite's most sought-after community, where everyday life feels like stepping into the pages of a modern fairytale. Here, charm blooms on every corner—vine-wrapped gazebos, wisteria-draped trellises, and rose-lined pathways framed by white picket fences paint a picture of timeless beauty and connection. Storyvale isn't just a place to live—it's a place to belong, where neighbors become friends and every walk feels like a gentle escape. Beautifully manicured and thoughtfully designed, Storyvale is more than a neighborhood—it's a living story of connection, charm, and everyday wonder. From its whimsical green spaces to its inviting parks and trellised walkways, this enchanting community feels like home the moment you arrive—a place where connection comes easily, beauty grows naturally, and every day feels just a little bit magical. This beautiful, spacious home is filled with natural light and designed with an open, flowing layout that feels both welcoming and functional. Every detail was thoughtfully chosen to create a space that's perfect for all phases of life—whether relaxing at home or hosting friends and family. With its bright, airy design and seamless connection between living spaces, entertaining has never been easier or more enjoyable. Don't miss the chance to make this home yours!
Home Details
Home Type
- Single Family
Year Built
- Built in 2025 | Under Construction
Lot Details
- 6,970 Sq Ft Lot
- Wooded Lot
- Private Yard
HOA Fees
- $85 Monthly HOA Fees
Parking
- 2 Car Attached Garage
- Front Facing Garage
- Garage Door Opener
- Driveway
Home Design
- A-Frame Home
- Slab Foundation
- Shingle Roof
Interior Spaces
- 1,900 Sq Ft Home
- 1-Story Property
- Open Floorplan
- Crown Molding
- Beamed Ceilings
- Tray Ceiling
- Vaulted Ceiling
- Ceiling Fan
- Double Pane Windows
- Vinyl Clad Windows
- Insulated Windows
- Storage
- Luxury Vinyl Tile Flooring
- Pull Down Stairs to Attic
Kitchen
- Oven
- Free-Standing Electric Range
- Range Hood
- Microwave
- Dishwasher
- Stainless Steel Appliances
- Kitchen Island
- Granite Countertops
- Disposal
Bedrooms and Bathrooms
- 3 Bedrooms
- En-Suite Bathroom
- Walk-In Closet
- 2 Full Bathrooms
- Double Vanity
- Bathtub with Shower
Laundry
- Laundry Room
- Washer and Electric Dryer Hookup
Outdoor Features
- Covered Patio or Porch
- Exterior Lighting
Schools
- Mcconnell Elementary School
- Loftis Middle School
- Soddy-Daisy High School
Farming
- Bureau of Land Management Grazing Rights
Utilities
- Central Air
- Heating Available
- Vented Exhaust Fan
- Underground Utilities
- Electric Water Heater
- Cable TV Available
Community Details
Overview
- $1,000 Initiation Fee
- Storyvale Subdivision
Recreation
- Park
Map
Home Values in the Area
Average Home Value in this Area
Property History
| Date | Event | Price | List to Sale | Price per Sq Ft |
|---|---|---|---|---|
| 11/23/2025 11/23/25 | Pending | -- | -- | -- |
| 11/21/2025 11/21/25 | For Sale | $477,135 | -- | $251 / Sq Ft |
Source: Greater Chattanooga REALTORS®
MLS Number: 1524376
- 29 Storyvale Ln
- 1566 Storyvale Ln
- 30 Storyvale Ln
- 1534 Storyvale Ln
- 40 Storyvale Ln
- 1630 Storyvale Ln
- 8517 Kensley Ln
- 8520 Kensley Ln
- 8647 Kensley Ln
- 8642 Kensley Ln
- 8602 Kensley Ln
- 8725 Walnut Rd
- 8979 Hale Rd
- 1432 Garden Farm Dr
- 8248 Oxford Dr
- 8610 Daisy Dallas Rd
- 1013 Kenny Way
- 1470 Alex Ln
- 1806 Dallas Lake Rd
- 1919 Bay Hill Dr
