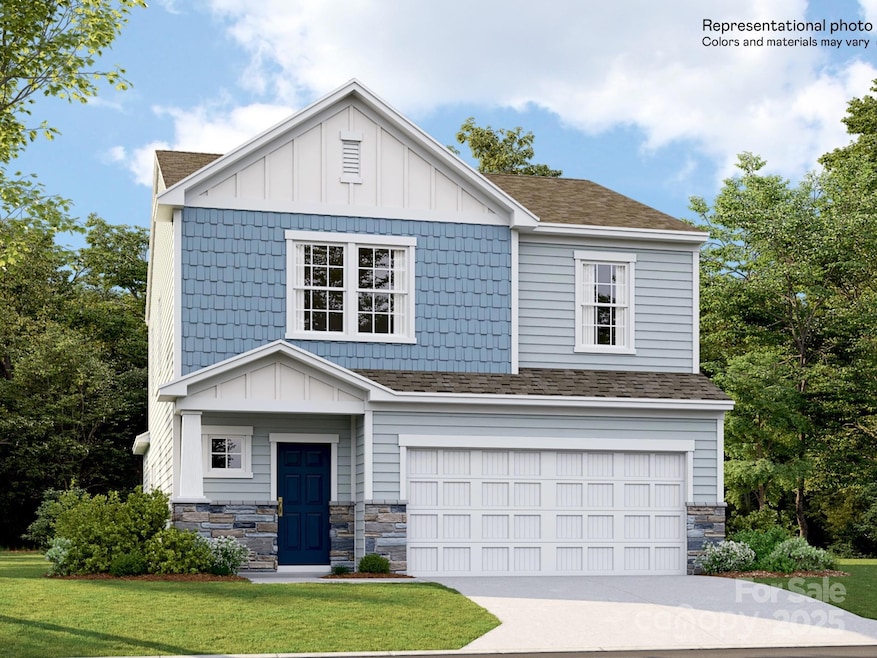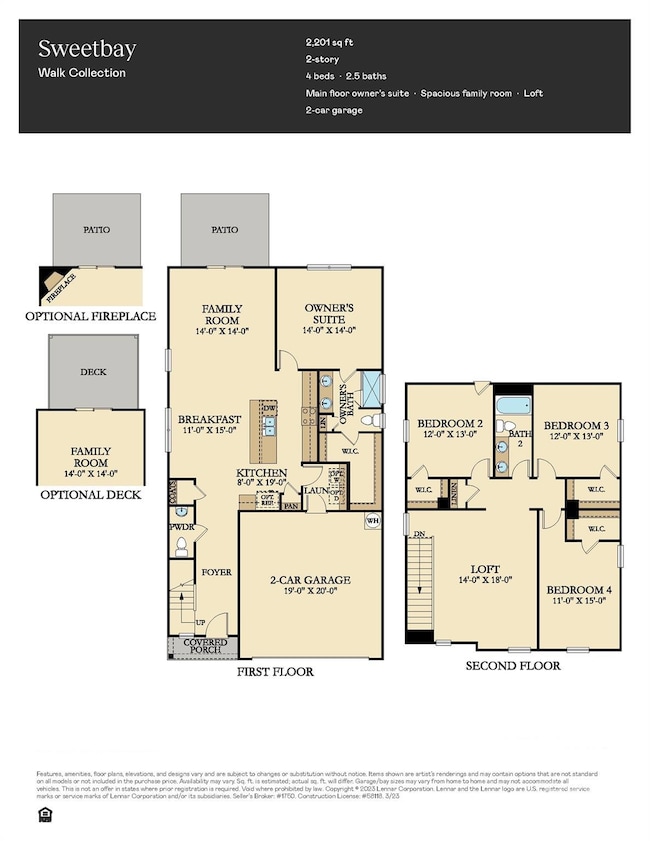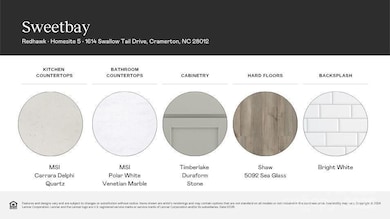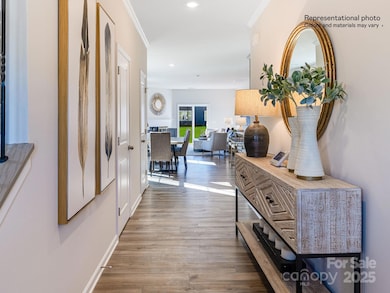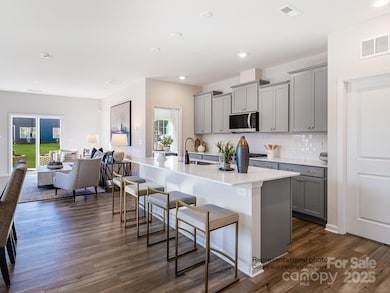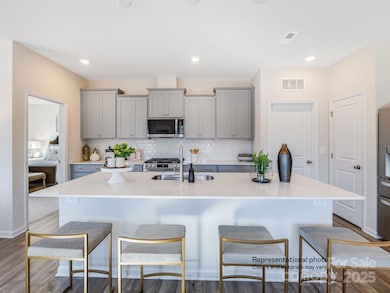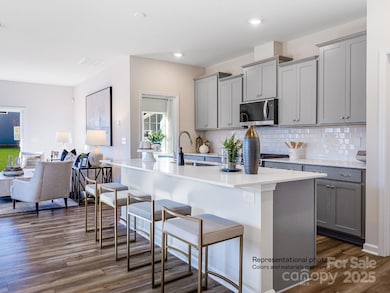1614 Swallow Tail Dr Belmont, NC 28012
Estimated payment $2,700/month
Highlights
- Under Construction
- Open Floorplan
- 2 Car Attached Garage
- New Hope Elementary School Rated 10
- Traditional Architecture
- Walk-In Closet
About This Home
This new two-story home provides space for the whole family to thrive. The first floor features an open design among the kitchen, dining room and family room, which provides sliding-glass doors to the patio. The owner’s suite is tucked in a back corner of the home for maximum privacy. Upstairs are a versatile loft and three secondary bedrooms, which all have walk-in closets. Plus, our signature Everything's Included program means you will get quartz or granite kitchen countertops, subway tile backsplash, ceramic tile, and luxury vinyl plank flooring at no extra cost! Redhawk is a master-planned community suited for all ages, offering resort-style living in Cramerton, NC. Furture resort-style amenities include a clubhouse, swimming pool, playground, tennis and pickleball courts, dog park, disc golf and more.
Listing Agent
Lennar Sales Corp Brokerage Email: cheryl.pierce@lennar.com License #68907 Listed on: 07/02/2025

Home Details
Home Type
- Single Family
Year Built
- Built in 2025 | Under Construction
Parking
- 2 Car Attached Garage
- Front Facing Garage
- Driveway
Home Design
- Home is estimated to be completed on 9/30/25
- Traditional Architecture
- Slab Foundation
- Stone Veneer
- Hardboard
Interior Spaces
- 2-Story Property
- Open Floorplan
- Insulated Windows
- Carbon Monoxide Detectors
Kitchen
- Gas Oven
- Gas Range
- Microwave
- Plumbed For Ice Maker
- Dishwasher
- Disposal
Flooring
- Carpet
- Vinyl
Bedrooms and Bathrooms
- Walk-In Closet
Laundry
- Laundry Room
- Laundry on upper level
- Electric Dryer Hookup
Schools
- New Hope Elementary School
- Cramerton Middle School
- Stuart W Cramer High School
Utilities
- Forced Air Zoned Heating and Cooling System
- Heat Pump System
- Underground Utilities
- Tankless Water Heater
- Gas Water Heater
- Cable TV Available
Listing and Financial Details
- Assessor Parcel Number 314940
Community Details
Overview
- Cams Association
- Built by Lennar
- Redhawk Subdivision, Sweetbay B Floorplan
- Property has a Home Owners Association
Recreation
- Trails
Map
Home Values in the Area
Average Home Value in this Area
Property History
| Date | Event | Price | List to Sale | Price per Sq Ft | Prior Sale |
|---|---|---|---|---|---|
| 08/19/2025 08/19/25 | Sold | $429,999 | 0.0% | $195 / Sq Ft | View Prior Sale |
| 08/14/2025 08/14/25 | Off Market | $429,999 | -- | -- | |
| 07/30/2025 07/30/25 | For Sale | $429,999 | -- | $195 / Sq Ft |
Source: Canopy MLS (Canopy Realtor® Association)
MLS Number: 4277401
- 1708 Heron Ct
- Sweetbay II Plan at Redhawk - Walk
- Inlet Plan at Redhawk - Enclave
- 1641 Swallow Tail Dr
- 1700 Heron Ct
- Hunter Plan at Redhawk - Enclave
- 1639 Swallow Tail Dr
- 1417 Caracara Ct
- Westbury Basement Plan at Redhawk - Walk
- Durham Basement Plan at Redhawk - Enclave
- Forsyth Basement Plan at Redhawk - Enclave
- Bradford II Plan at Redhawk - Walk
- Davidson Plan at Redhawk - Walk
- 1707 Heron Ct
- 1410 Caracara Ct
- 1613 Swallow Tail Dr
- 1619 Swallow Tail Dr
- 1407 Caracara Ct
- Grisham Basement Plan at Redhawk - Enclave
- 1705 Heron Ct
