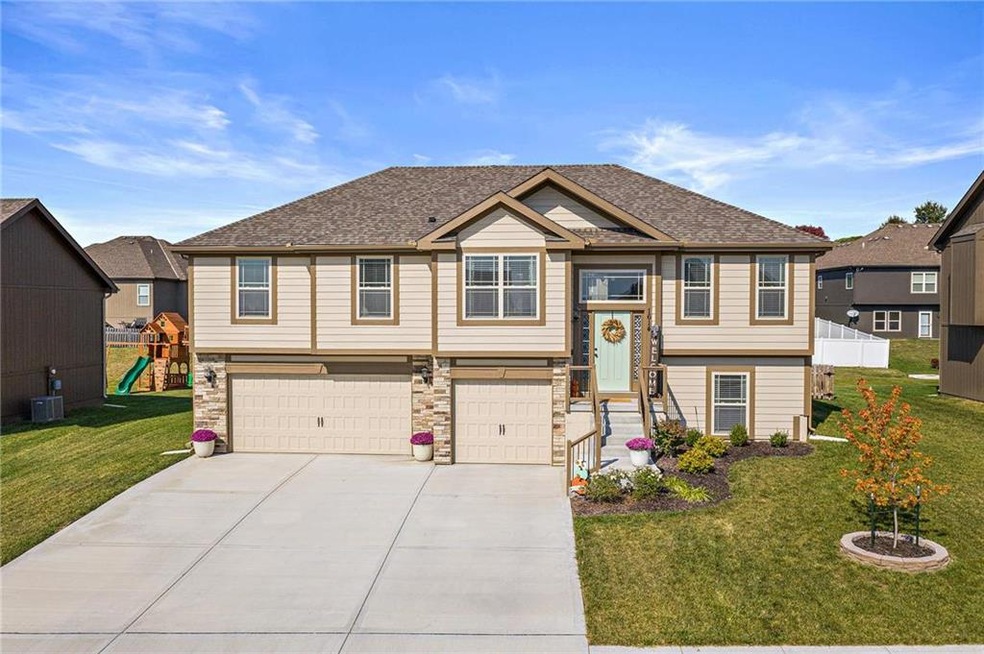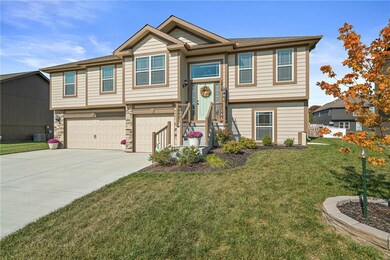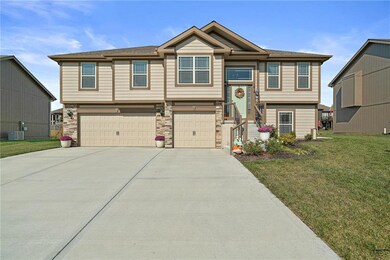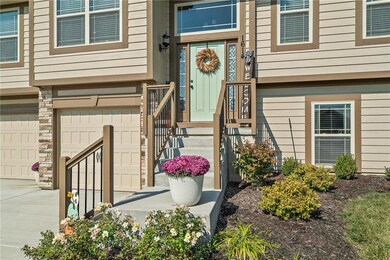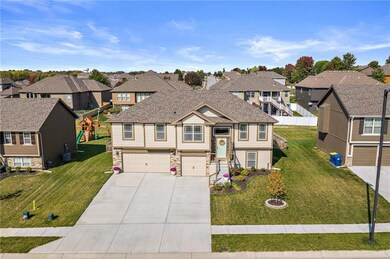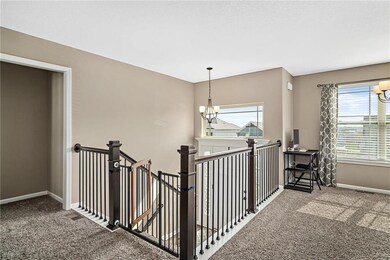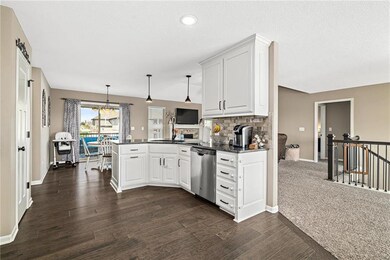
1614 Sycamore Ridge Kearney, MO 64060
Estimated Value: $388,780 - $422,000
Highlights
- Golf Course Community
- Custom Closet System
- Traditional Architecture
- Kearney Junior High School Rated A-
- Vaulted Ceiling
- Wood Flooring
About This Home
As of December 2020Uniquely spacious and open split entry floor plan like you have never seen! Better than new! Private master oasis to one side of the main floor with 2 additional bedrooms and full bath on the other. Laundry conveniently located off the beautiful kitchen. Kitchen complete with wood floors, stainless steel appliances, granite counter tops, slow close drawers, and custom cabinets, along with formal dining. Walkout basement includes additional living space, bedroom, full bath, mudroom, and oversized three car garage! Home is only a year old. Large yard has been fully fenced. Blinds have been added to the home, as well as, garage door openers. This is a split entry like no other and one you have to see to believe!
Last Agent to Sell the Property
Keller Williams KC North License #2015035329 Listed on: 10/08/2020

Home Details
Home Type
- Single Family
Est. Annual Taxes
- $3,837
Year Built
- 2019
Lot Details
- 9,750 Sq Ft Lot
- Wood Fence
Parking
- 3 Car Attached Garage
- Front Facing Garage
- Garage Door Opener
Home Design
- Traditional Architecture
- Split Level Home
- Frame Construction
- Composition Roof
Interior Spaces
- Wet Bar: Carpet, Wood, Ceiling Fan(s), Fireplace, All Carpet, Shower Only, Vinyl, Shower Over Tub, Ceramic Tiles, Double Vanity, Separate Shower And Tub, Cathedral/Vaulted Ceiling, Walk-In Closet(s), Granite Counters, Wood Floor
- Built-In Features: Carpet, Wood, Ceiling Fan(s), Fireplace, All Carpet, Shower Only, Vinyl, Shower Over Tub, Ceramic Tiles, Double Vanity, Separate Shower And Tub, Cathedral/Vaulted Ceiling, Walk-In Closet(s), Granite Counters, Wood Floor
- Vaulted Ceiling
- Ceiling Fan: Carpet, Wood, Ceiling Fan(s), Fireplace, All Carpet, Shower Only, Vinyl, Shower Over Tub, Ceramic Tiles, Double Vanity, Separate Shower And Tub, Cathedral/Vaulted Ceiling, Walk-In Closet(s), Granite Counters, Wood Floor
- Skylights
- Gas Fireplace
- Shades
- Plantation Shutters
- Drapes & Rods
- Mud Room
- Family Room
- Living Room with Fireplace
- Formal Dining Room
- Laundry on main level
Kitchen
- Electric Oven or Range
- Dishwasher
- Stainless Steel Appliances
- Granite Countertops
- Laminate Countertops
Flooring
- Wood
- Wall to Wall Carpet
- Linoleum
- Laminate
- Stone
- Ceramic Tile
- Luxury Vinyl Plank Tile
- Luxury Vinyl Tile
Bedrooms and Bathrooms
- 4 Bedrooms
- Primary Bedroom on Main
- Custom Closet System
- Cedar Closet: Carpet, Wood, Ceiling Fan(s), Fireplace, All Carpet, Shower Only, Vinyl, Shower Over Tub, Ceramic Tiles, Double Vanity, Separate Shower And Tub, Cathedral/Vaulted Ceiling, Walk-In Closet(s), Granite Counters, Wood Floor
- Walk-In Closet: Carpet, Wood, Ceiling Fan(s), Fireplace, All Carpet, Shower Only, Vinyl, Shower Over Tub, Ceramic Tiles, Double Vanity, Separate Shower And Tub, Cathedral/Vaulted Ceiling, Walk-In Closet(s), Granite Counters, Wood Floor
- 3 Full Bathrooms
- Double Vanity
- Bathtub with Shower
Finished Basement
- Walk-Out Basement
- Bedroom in Basement
Schools
- Dogwood Elementary School
- Kearney High School
Additional Features
- Enclosed patio or porch
- City Lot
- Forced Air Heating and Cooling System
Community Details
Overview
- Association fees include no amenities
- Cottonwood Creek Subdivision
Recreation
- Golf Course Community
- Community Pool
Ownership History
Purchase Details
Home Financials for this Owner
Home Financials are based on the most recent Mortgage that was taken out on this home.Purchase Details
Home Financials for this Owner
Home Financials are based on the most recent Mortgage that was taken out on this home.Purchase Details
Home Financials for this Owner
Home Financials are based on the most recent Mortgage that was taken out on this home.Similar Homes in Kearney, MO
Home Values in the Area
Average Home Value in this Area
Purchase History
| Date | Buyer | Sale Price | Title Company |
|---|---|---|---|
| Doherty Christopher T | -- | None Available | |
| Quintana Alex E | -- | Thomson Affinity Title Llc | |
| Dwellings By Design Llc | -- | Thomson Affinity Title Llc |
Mortgage History
| Date | Status | Borrower | Loan Amount |
|---|---|---|---|
| Open | Doherty Christopher T | $300,000 | |
| Previous Owner | Quintana Alex E | $293,268 | |
| Previous Owner | Dwellings By Design Llc | $232,900 |
Property History
| Date | Event | Price | Change | Sq Ft Price |
|---|---|---|---|---|
| 12/15/2020 12/15/20 | Sold | -- | -- | -- |
| 11/02/2020 11/02/20 | Pending | -- | -- | -- |
| 10/28/2020 10/28/20 | Price Changed | $303,000 | -0.7% | $152 / Sq Ft |
| 10/22/2020 10/22/20 | Price Changed | $305,000 | -1.6% | $153 / Sq Ft |
| 10/04/2020 10/04/20 | For Sale | $310,000 | +9.2% | $155 / Sq Ft |
| 08/27/2019 08/27/19 | Sold | -- | -- | -- |
| 07/24/2019 07/24/19 | Pending | -- | -- | -- |
| 07/13/2019 07/13/19 | Price Changed | $283,900 | +2.2% | $142 / Sq Ft |
| 02/13/2019 02/13/19 | For Sale | $277,900 | -- | $139 / Sq Ft |
Tax History Compared to Growth
Tax History
| Year | Tax Paid | Tax Assessment Tax Assessment Total Assessment is a certain percentage of the fair market value that is determined by local assessors to be the total taxable value of land and additions on the property. | Land | Improvement |
|---|---|---|---|---|
| 2024 | $3,837 | $55,990 | -- | -- |
| 2023 | $3,824 | $55,990 | $0 | $0 |
| 2022 | $3,455 | $48,910 | $0 | $0 |
| 2021 | $3,386 | $48,906 | $6,460 | $42,446 |
| 2020 | $3,561 | $46,780 | $0 | $0 |
| 2018 | $506 | $6,460 | $0 | $0 |
Agents Affiliated with this Home
-
Joseph Nelson
J
Seller's Agent in 2020
Joseph Nelson
Keller Williams KC North
60 in this area
380 Total Sales
-
Lauren Miller

Seller Co-Listing Agent in 2020
Lauren Miller
Keller Williams KC North
(816) 804-8587
121 in this area
175 Total Sales
-
Renee Toynton
R
Buyer's Agent in 2020
Renee Toynton
Realty One Group Encompass
(816) 804-0402
1 in this area
63 Total Sales
-
Katee Porter
K
Seller's Agent in 2019
Katee Porter
RE/MAX Advantage
(816) 225-9282
80 in this area
194 Total Sales
-
Vicki Fountain
V
Buyer's Agent in 2019
Vicki Fountain
Coldwell Banker Distinctive Pr
(913) 345-9999
38 Total Sales
Map
Source: Heartland MLS
MLS Number: 2247092
APN: 07-809-00-09-007-00
- 1707 Sycamore Ridge
- 408 Briar Ln
- 1610 Willow Ln
- 701 Crestridge Dr
- 803 Crestridge Dr
- 2004 Joe Ln
- 804 Chisam Rd
- 903 Chisam Rd
- 911 Crestridge Dr
- 1107 W 9th Ave
- 422 Victory Cir
- 972 W Innovation Dr
- 900 N Cottonwood St
- 915 W 8th Ave
- 906 W 7th Ave
- 15423 Hills Rd
- 16411 NE 162nd St
- 15817 Plattsburg Rd
- 0 Platte Clay Way Unit HMS2433337
- Lot 6 Quinn Rd
- 1614 Sycamore Ridge
- 1702 Sycamore Ridge
- 1612 Sycamore Ridge
- 1611 Chisam Rd
- 1704 Sycamore Ridge
- 1610 Sycamore Ridge
- 1701 Chisam Rd
- 1703 Chisam Rd
- 1609 Chisam Rd
- 1613 Sycamore Ridge
- 1701 Sycamore Ridge
- 1703 Sycamore Ridge
- 1611 Sycamore Ridge
- 1705 Chisam Rd
- 1608 Sycamore Ridge
- 1605 Chisam Rd
- 1706 Sycamore Ridge
- 1713 Sycamore Ridge
- 1705 Sycamore Ridge
- 1705 Sycamore Ridge
