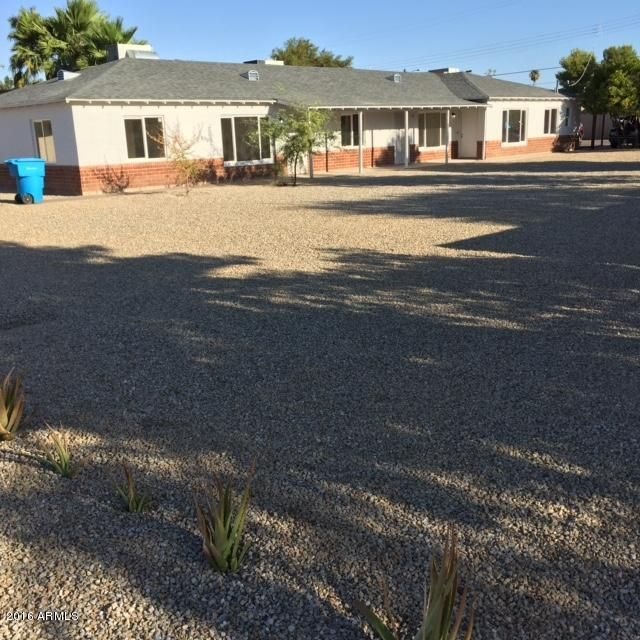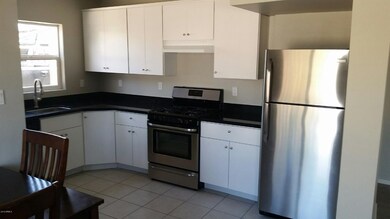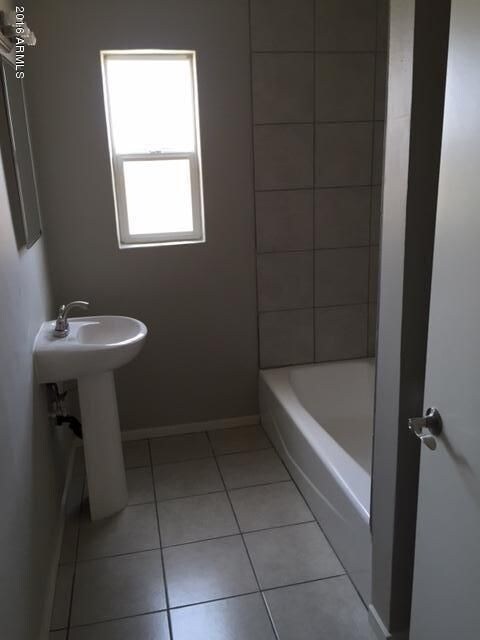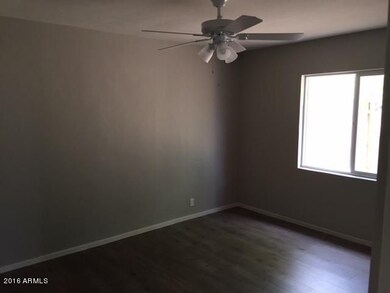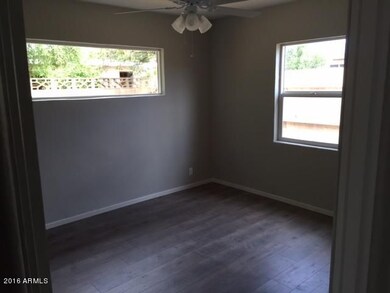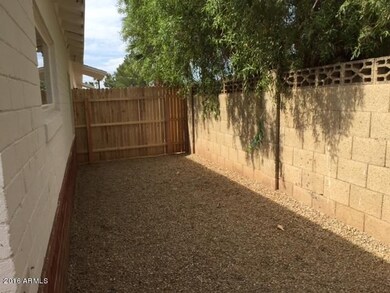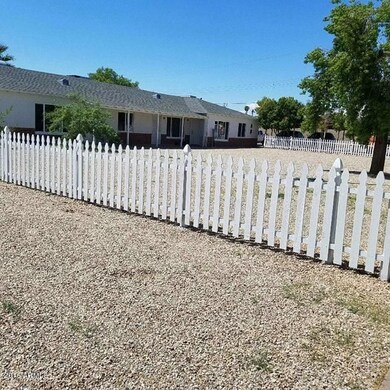
1614 W Osborn Rd Phoenix, AZ 85015
North Encanto NeighborhoodHighlights
- Cooling Available
- Ceiling Fan
- Heating System Uses Natural Gas
- Phoenix Coding Academy Rated A
About This Home
As of April 2021Great Income Property for owner occupied, absentee owner, or portfolio investor (Seller has 7 total units for sale in the area). Located in downtown Phoenix, near Phoenix College, in the midst of several historic districts (kissing Encanto and Melrose), close to Suns and D'back games, hundreds of great restaurants, art and entertainment events galore. Complete remodel including new roofs, new windows, new kitchen cabinets and counters, new flooring, new landscaping, and much more. Completely leased and occupied. Owner/Agent
Last Agent to Sell the Property
Michael Collins
DeLex Realty License #BR108753000 Listed on: 09/05/2016
Last Buyer's Agent
Non-MLS Agent
Non-MLS Office
Property Details
Home Type
- Multi-Family
Est. Annual Taxes
- $1,146
Year Built
- Built in 1952
Home Design
- Composition Roof
- Block Exterior
Interior Spaces
- Ceiling Fan
Parking
- 6 Parking Spaces
- 3 Covered Spaces
- Common or Shared Parking
Schools
- Encanto Elementary School
- Osborn Middle School
- Central High School
Utilities
- Cooling Available
- Heating System Uses Natural Gas
- Master Water Meter
Listing and Financial Details
- Tenant pays for cable TV
- The owner pays for trash collection, water, sewer, landscaping
- Legal Lot and Block 15 / 7
- Assessor Parcel Number 110-15-073
Community Details
Overview
- 3 Units
- Building Dimensions are 9,800
- Westwood Terrace Subdivision
Building Details
- Operating Expense $4,026
- Gross Income $37,200
- Net Operating Income $31,700
Ownership History
Purchase Details
Purchase Details
Home Financials for this Owner
Home Financials are based on the most recent Mortgage that was taken out on this home.Purchase Details
Home Financials for this Owner
Home Financials are based on the most recent Mortgage that was taken out on this home.Purchase Details
Purchase Details
Purchase Details
Similar Home in Phoenix, AZ
Home Values in the Area
Average Home Value in this Area
Purchase History
| Date | Type | Sale Price | Title Company |
|---|---|---|---|
| Warranty Deed | -- | -- | |
| Warranty Deed | $661,170 | First Arizona Title Agency | |
| Cash Sale Deed | $310,000 | First American Title Ins Co | |
| Deed Of Distribution | -- | None Available | |
| Interfamily Deed Transfer | -- | -- | |
| Interfamily Deed Transfer | -- | -- |
Mortgage History
| Date | Status | Loan Amount | Loan Type |
|---|---|---|---|
| Previous Owner | $462,819 | New Conventional | |
| Previous Owner | $462,819 | New Conventional | |
| Previous Owner | $195,000 | Commercial | |
| Previous Owner | $195,000 | Commercial |
Property History
| Date | Event | Price | Change | Sq Ft Price |
|---|---|---|---|---|
| 04/15/2021 04/15/21 | Sold | $661,170 | 0.0% | $303 / Sq Ft |
| 02/26/2021 02/26/21 | Off Market | $661,170 | -- | -- |
| 09/21/2020 09/21/20 | For Sale | $699,900 | +101.7% | $320 / Sq Ft |
| 11/10/2016 11/10/16 | Sold | $347,000 | -12.2% | $159 / Sq Ft |
| 10/27/2016 10/27/16 | Pending | -- | -- | -- |
| 09/05/2016 09/05/16 | For Sale | $395,000 | +119.4% | $181 / Sq Ft |
| 05/17/2016 05/17/16 | Sold | $180,000 | -4.8% | $82 / Sq Ft |
| 02/19/2016 02/19/16 | Pending | -- | -- | -- |
| 02/14/2016 02/14/16 | For Sale | $189,000 | -- | $87 / Sq Ft |
Tax History Compared to Growth
Tax History
| Year | Tax Paid | Tax Assessment Tax Assessment Total Assessment is a certain percentage of the fair market value that is determined by local assessors to be the total taxable value of land and additions on the property. | Land | Improvement |
|---|---|---|---|---|
| 2025 | $1,580 | $12,592 | -- | -- |
| 2024 | $1,527 | $11,993 | -- | -- |
| 2023 | $1,527 | $51,210 | $10,240 | $40,970 |
| 2022 | $1,518 | $35,370 | $7,070 | $28,300 |
| 2021 | $1,544 | $31,070 | $6,210 | $24,860 |
| 2020 | $1,505 | $25,980 | $5,190 | $20,790 |
| 2019 | $1,440 | $22,300 | $4,460 | $17,840 |
| 2018 | $1,392 | $17,310 | $3,460 | $13,850 |
| 2017 | $1,278 | $15,700 | $3,140 | $12,560 |
| 2016 | $1,233 | $13,720 | $2,740 | $10,980 |
| 2015 | $1,146 | $12,120 | $2,420 | $9,700 |
Agents Affiliated with this Home
-
Sophia Baron

Seller's Agent in 2021
Sophia Baron
Grace CRE
(480) 375-0227
3 in this area
86 Total Sales
-
Joshua Willets

Seller Co-Listing Agent in 2021
Joshua Willets
Grace CRE
(561) 473-4477
2 in this area
32 Total Sales
-
Michael Gordon

Buyer's Agent in 2021
Michael Gordon
Grace CRE
(858) 774-6058
3 in this area
73 Total Sales
-
M
Seller's Agent in 2016
Michael Collins
DeLex Realty
-
Sergio Santizo

Seller's Agent in 2016
Sergio Santizo
eXp Realty
(480) 277-7606
1 in this area
107 Total Sales
-
Shannon Collins

Seller Co-Listing Agent in 2016
Shannon Collins
HomeSmart
(602) 308-4747
66 Total Sales
Map
Source: Arizona Regional Multiple Listing Service (ARMLS)
MLS Number: 5493328
APN: 110-15-073
- 1538 W Osborn Rd
- 1605 W Osborn Rd
- 3413 N 16th Dr
- 1611 W Osborn Rd
- 1621 W Mulberry Dr
- 1507 W Whitton Ave
- 3602 N 15th Ave
- 3630 N 15th Ave
- 3318 N 17th Dr
- 1701 W Clarendon Ave
- 1322 W Flower St
- 3641 N 15th Ave
- 1639 W Indianola Ave
- 1831 W Mulberry Dr Unit 234
- 1831 W Mulberry Dr Unit 241
- 1721 W Earll Dr
- 1736 W Indianola Ave
- 1813 W Earll Dr
- 4009 N 15th Ave
- 1011 W Weldon Ave
