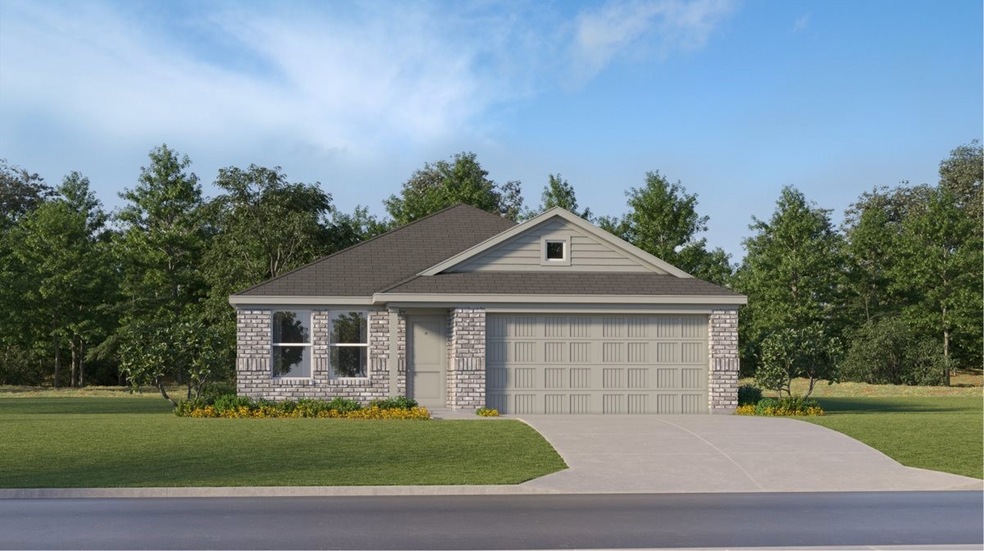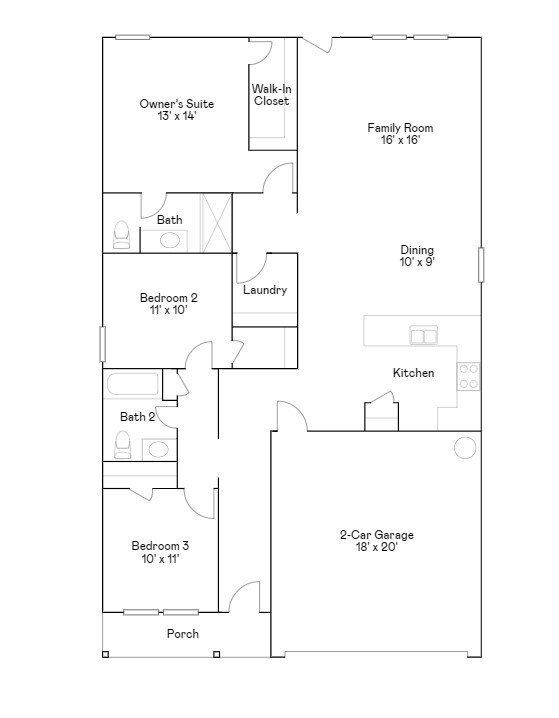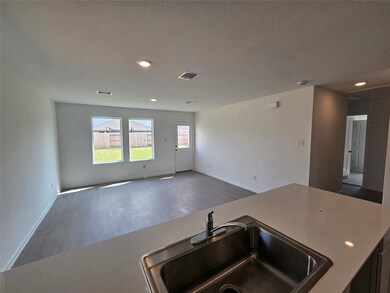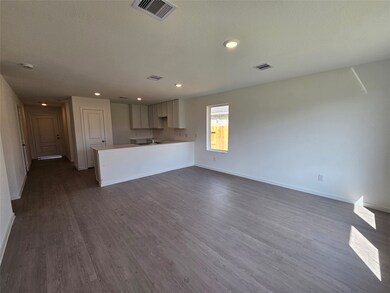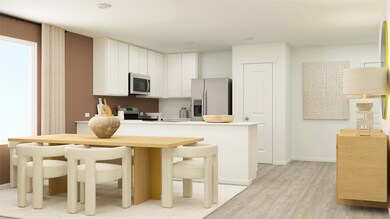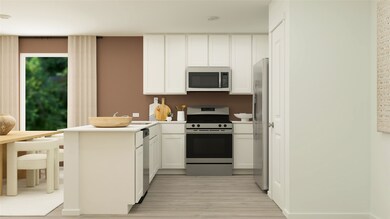
1614 Westland Ln Rosenberg, TX 77471
Highlights
- Under Construction
- 2 Car Attached Garage
- 1-Story Property
- Traditional Architecture
- Central Heating and Cooling System
About This Home
As of January 2025NEW! Lennar Watermill Collection "Newlin" Plan with Brick Elevation "K3" in Miller's Pond! This single-level home showcases a spacious open floorplan shared between the kitchen, dining area and family room for easy entertaining. An owner’s suite enjoys a private location in a rear corner of the home, complemented by an en-suite bathroom and walk-in closet. There are two secondary bedrooms at the front of the home, which are comfortable spaces for household members and overnight guests. *HOME ESTIMATED TO BE COMPLETE, JANUARY, 2024*
Last Agent to Sell the Property
Lennar Homes Village Builders, LLC Listed on: 12/05/2024
Last Buyer's Agent
Nonmls
Houston Association of REALTORS
Home Details
Home Type
- Single Family
Year Built
- Built in 2024 | Under Construction
HOA Fees
- $104 Monthly HOA Fees
Parking
- 2 Car Attached Garage
Home Design
- Traditional Architecture
- Brick Exterior Construction
- Slab Foundation
- Composition Roof
- Cement Siding
Interior Spaces
- 1,522 Sq Ft Home
- 1-Story Property
Bedrooms and Bathrooms
- 3 Bedrooms
- 2 Full Bathrooms
Schools
- Bowie Elementary School
- George Junior High School
- Terry High School
Utilities
- Central Heating and Cooling System
- Heating System Uses Gas
Community Details
- King Property Management Association, Phone Number (713) 956-1995
- Built by Lennar Homes
- Miller's Pond Subdivision
Ownership History
Purchase Details
Similar Homes in the area
Home Values in the Area
Average Home Value in this Area
Purchase History
| Date | Type | Sale Price | Title Company |
|---|---|---|---|
| Special Warranty Deed | -- | None Listed On Document |
Property History
| Date | Event | Price | Change | Sq Ft Price |
|---|---|---|---|---|
| 06/11/2025 06/11/25 | For Sale | $325,000 | +19.1% | $214 / Sq Ft |
| 01/28/2025 01/28/25 | Sold | -- | -- | -- |
| 12/29/2024 12/29/24 | Price Changed | $272,990 | +16.2% | $179 / Sq Ft |
| 12/29/2024 12/29/24 | Pending | -- | -- | -- |
| 12/16/2024 12/16/24 | Price Changed | $235,000 | -7.8% | $154 / Sq Ft |
| 12/15/2024 12/15/24 | Price Changed | $255,000 | -1.9% | $168 / Sq Ft |
| 12/11/2024 12/11/24 | Price Changed | $260,000 | -3.7% | $171 / Sq Ft |
| 12/06/2024 12/06/24 | Price Changed | $270,000 | -1.1% | $177 / Sq Ft |
| 12/05/2024 12/05/24 | For Sale | $272,990 | -- | $179 / Sq Ft |
Tax History Compared to Growth
Tax History
| Year | Tax Paid | Tax Assessment Tax Assessment Total Assessment is a certain percentage of the fair market value that is determined by local assessors to be the total taxable value of land and additions on the property. | Land | Improvement |
|---|---|---|---|---|
| 2024 | -- | $62,810 | -- | -- |
Agents Affiliated with this Home
-
Scott Love

Seller's Agent in 2025
Scott Love
Fathom Realty
(713) 355-9961
4 Total Sales
-
Jared Turner

Seller's Agent in 2025
Jared Turner
Lennar Homes Village Builders, LLC
(713) 222-7000
14,123 Total Sales
-
N
Buyer's Agent in 2025
Nonmls
Houston Association of REALTORS
Map
Source: Houston Association of REALTORS®
MLS Number: 97289701
APN: 5019-04-004-0120-901
- 1602 Country View Dr
- 3322 Elm Branch Dr
- 1626 Country View Dr
- 1635 Country View Dr
- 3206 Elm Branch Dr
- 3122 Elm Branch Dr
- 3118 Elm Branch Dr
- 3215 Silvery Bryum Dr
- 1623 Blue Cypress Dr
- 1627 Blue Cypress Dr
- 1635 Blue Cypress Dr
- 3102 Elm Branch Dr
- 3330 Hereford Dr
- 3230 Spanish Oak Ln
- 3326 Hereford Dr
- 3402 Angus Farm Dr
